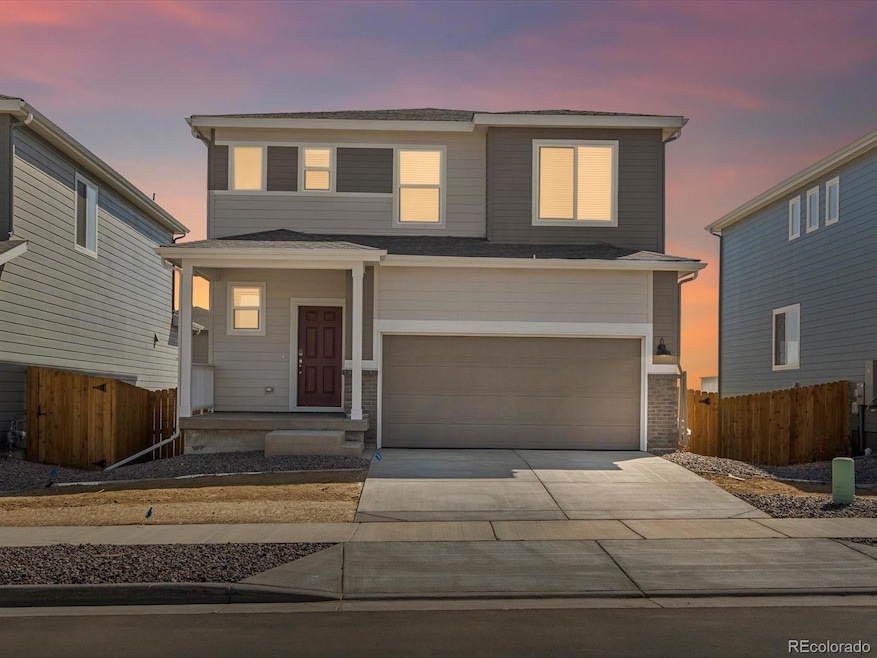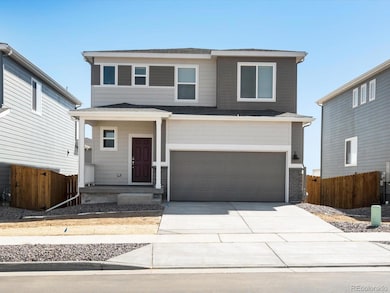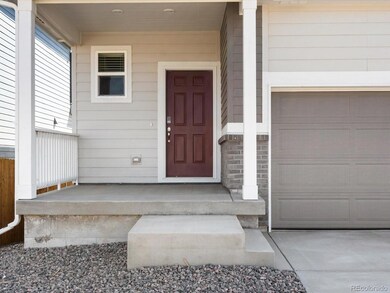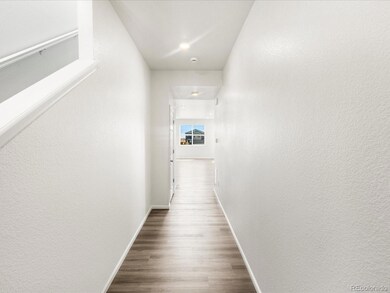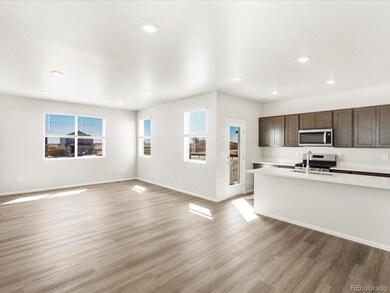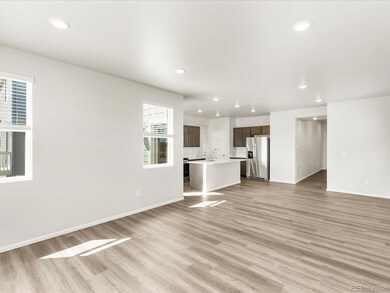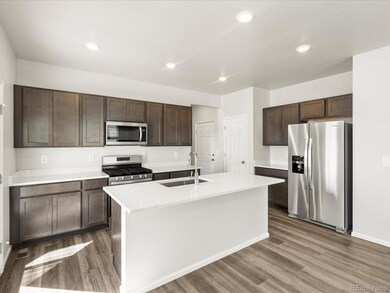
636 98th Ave Greeley, CO 80631
Estimated payment $3,214/month
Highlights
- New Construction
- Mountain Contemporary Architecture
- Great Room
- Primary Bedroom Suite
- Loft
- Quartz Countertops
About This Home
Introducing the Cottonwood floorplan, a perfect blend of style, comfort, and functionality located near Greeley, Colorado. The open kitchen seamlessly flows into the great room, making it an ideal space for entertaining. Convenience is key with the laundry room thoughtfully located near all bedrooms. The home features a versatile upstairs loft, three spacious bedrooms, two full bathrooms, and a half bathroom. A two-bay garage provides ample space for vehicles and storage. With 1,786 square feet of living space across two stories, the Cottonwood is designed to meet your needs. Meritage Homes goes beyond the basics by incorporating energy-efficient features like advanced framing and spray foam insulation. Experience a home that not only surrounds you with comfort but also contributes to a sustainable and eco-friendly lifestyle. With transparent, all-inclusive pricing, you can trust you're getting exceptional value.
Listing Agent
Kerrie A. Young (Independent) Brokerage Email: Denver.contact@meritagehomes.com,303-357-3011 License #1302165
Open House Schedule
-
Saturday, April 26, 202510:00 am to 2:00 pm4/26/2025 10:00:00 AM +00:004/26/2025 2:00:00 PM +00:00Come see why our homes live better!Add to Calendar
Home Details
Home Type
- Single Family
Est. Annual Taxes
- $4,646
Year Built
- Built in 2024 | New Construction
Lot Details
- 4,200 Sq Ft Lot
- West Facing Home
- Partially Fenced Property
- Front Yard Sprinklers
- Private Yard
HOA Fees
- $65 Monthly HOA Fees
Parking
- 2 Car Attached Garage
- Dry Walled Garage
- Smart Garage Door
Home Design
- Mountain Contemporary Architecture
- Slab Foundation
- Frame Construction
- Composition Roof
- Cement Siding
- Stone Siding
- Concrete Block And Stucco Construction
Interior Spaces
- 2-Story Property
- Wired For Data
- Double Pane Windows
- Window Treatments
- Great Room
- Dining Room
- Loft
- Unfinished Basement
- Sump Pump
Kitchen
- Eat-In Kitchen
- Oven
- Range
- Microwave
- Freezer
- Dishwasher
- Kitchen Island
- Quartz Countertops
- Disposal
Flooring
- Carpet
- Tile
- Vinyl
Bedrooms and Bathrooms
- 3 Bedrooms
- Primary Bedroom Suite
- Walk-In Closet
Laundry
- Laundry Room
- Dryer
- Washer
Home Security
- Smart Locks
- Smart Thermostat
- Fire and Smoke Detector
Eco-Friendly Details
- Energy-Efficient Appliances
- Energy-Efficient Windows
- Energy-Efficient Construction
- Energy-Efficient HVAC
- Energy-Efficient Lighting
- Energy-Efficient Insulation
- Energy-Efficient Thermostat
- Smoke Free Home
Outdoor Features
- Covered patio or porch
Schools
- Tozer Elementary School
- Windsor Middle School
- Windsor High School
Utilities
- Central Air
- Heating Available
- 110 Volts
- Natural Gas Connected
- Tankless Water Heater
- High Speed Internet
- Phone Available
- Cable TV Available
Community Details
- Villages At Lake Bluff Homeowners Association, Phone Number (970) 888-7725
- Built by Meritage Homes
- Lake Bluff Subdivision, Cottonwood Floorplan
Listing and Financial Details
- Exclusions: None.
- Assessor Parcel Number R8983783
Map
Home Values in the Area
Average Home Value in this Area
Property History
| Date | Event | Price | Change | Sq Ft Price |
|---|---|---|---|---|
| 04/23/2025 04/23/25 | Price Changed | $494,990 | +3.3% | $280 / Sq Ft |
| 04/16/2025 04/16/25 | For Sale | $478,990 | -- | $271 / Sq Ft |
Similar Homes in Greeley, CO
Source: REcolorado®
MLS Number: 1509363
- 631 97th Ave
- 618 97th Ave
- 614 97th Ave
- 610 97th Ave
- 607 97th Ave
- 636 98th Ave
- 603 97th Ave
- 640 98th Ave
- 1106 103rd Avenue Ct
- 1216 102nd Ave
- 1208 103rd Avenue Ct
- 10105 W 13th Street Rd
- 1215 105th Avenue Ct
- 10417 W 12th St
- 1206 105th Avenue Ct
- 10105 W 15th St
- 1219 105th Avenue Ct
- 1200 106th Ave
- 635 86th Ave
- 627 86th Ave
