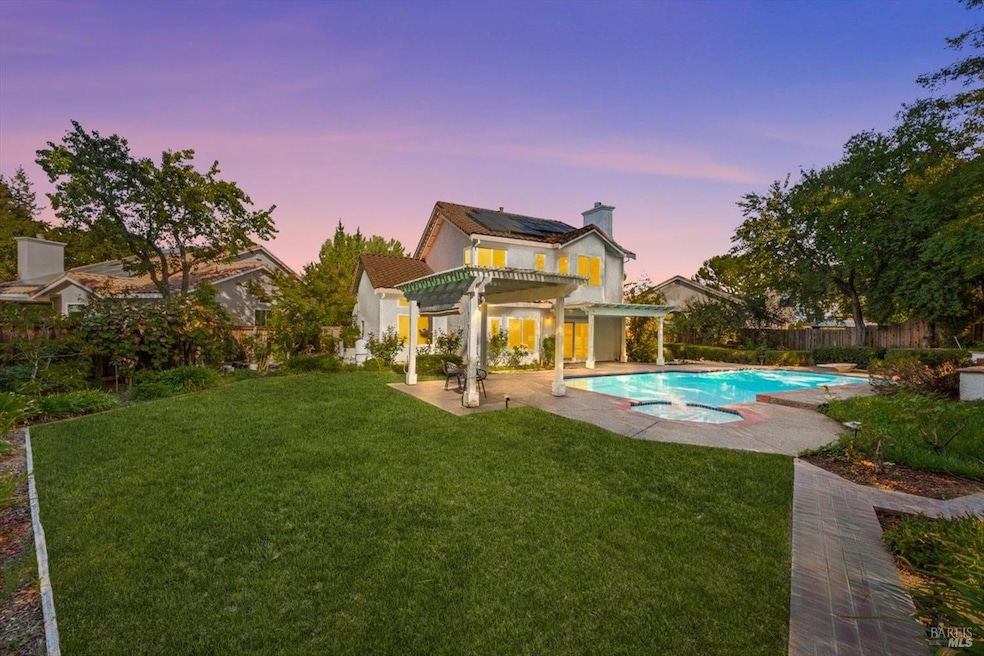
636 Cougar Ct Vacaville, CA 95688
Highlights
- Heated Pool and Spa
- View of Hills
- Main Floor Bedroom
- Solar Power System
- Cathedral Ceiling
- Window or Skylight in Bathroom
About This Home
As of November 2024This stunning 5-bedroom, 3-bathroom residence is nestled in a serene court location, offering both privacy and a spacious retreat.Browns Valley home features a 3-car garage with an extended driveway offering potential for RV parking.Step inside to discover an inviting layout that seamlessly blends comfort and style.The expansive formal living and dining room are bathed in natural light, creating a warm and welcoming atmosphere upon entry.An open kitchen family room combo boasts generous cabinets, counter space, stainless steel appliances, recessed lighting, large windows, built-in gas fireplace and a cozy breakfast nook to enjoy the morning sun with backyard views.The main level also includes a full bedroom and full bathroom. Spacious upstairs offers a generous sized primary suite featuring high ceilings, views of the hills and sparkling pool, and an ensuite bathroom with a walk-in closet, dual sinks, sunken tub and spacious stall shower.Highlighting the oversized 5th bedroom located upstairs with ample square footage, this room offers endless possibilities.Step outside to find an enormous size lot featuring a sparkling swimming pool with spa, large covered patio areas and sod perfect for outdoor dining and entertaining.Upgrades include fresh paint, a newer HVAC and water heater.
Last Agent to Sell the Property
eXp Realty of California, Inc License #02037599

Home Details
Home Type
- Single Family
Est. Annual Taxes
- $5,967
Year Built
- Built in 1991 | Remodeled
Lot Details
- 0.28 Acre Lot
- Property is Fully Fenced
- Landscaped
- Irregular Lot
- Sprinkler System
Parking
- 3 Car Direct Access Garage
- Enclosed Parking
- Front Facing Garage
- Garage Door Opener
Home Design
- Slab Foundation
- Tile Roof
- Stucco
Interior Spaces
- 2,671 Sq Ft Home
- 2-Story Property
- Cathedral Ceiling
- Ceiling Fan
- Wood Burning Fireplace
- Awning
- Formal Entry
- Great Room
- Family Room Off Kitchen
- Formal Dining Room
- Views of Hills
Kitchen
- Breakfast Area or Nook
- Free-Standing Gas Range
- Dishwasher
- Granite Countertops
- Disposal
Flooring
- Carpet
- Laminate
- Tile
Bedrooms and Bathrooms
- 5 Bedrooms
- Main Floor Bedroom
- Primary Bedroom Upstairs
- Split Bathroom
- Bathroom on Main Level
- 3 Full Bathrooms
- Tile Bathroom Countertop
- Dual Sinks
- Bathtub with Shower
- Separate Shower
- Window or Skylight in Bathroom
Laundry
- Laundry on main level
- Stacked Washer and Dryer
Pool
- Heated Pool and Spa
- Fiberglass Pool
- Gas Heated Pool
- Saltwater Pool
Utilities
- Central Heating and Cooling System
- Gas Water Heater
Additional Features
- Solar Power System
- Covered patio or porch
Listing and Financial Details
- Assessor Parcel Number 0123-372-070
Map
Home Values in the Area
Average Home Value in this Area
Property History
| Date | Event | Price | Change | Sq Ft Price |
|---|---|---|---|---|
| 11/08/2024 11/08/24 | Sold | $832,000 | +4.1% | $311 / Sq Ft |
| 10/22/2024 10/22/24 | Pending | -- | -- | -- |
| 10/17/2024 10/17/24 | For Sale | $799,000 | -- | $299 / Sq Ft |
Tax History
| Year | Tax Paid | Tax Assessment Tax Assessment Total Assessment is a certain percentage of the fair market value that is determined by local assessors to be the total taxable value of land and additions on the property. | Land | Improvement |
|---|---|---|---|---|
| 2024 | $5,967 | $502,096 | $130,210 | $371,886 |
| 2023 | $5,827 | $492,252 | $127,657 | $364,595 |
| 2022 | $5,709 | $482,601 | $125,154 | $357,447 |
| 2021 | $5,717 | $473,139 | $122,700 | $350,439 |
| 2020 | $5,637 | $468,288 | $121,442 | $346,846 |
| 2019 | $5,535 | $459,107 | $119,061 | $340,046 |
| 2018 | $5,470 | $450,106 | $116,727 | $333,379 |
| 2017 | $5,266 | $441,282 | $114,439 | $326,843 |
| 2016 | $5,232 | $432,631 | $112,196 | $320,435 |
| 2015 | $5,160 | $426,133 | $110,511 | $315,622 |
| 2014 | $4,847 | $417,787 | $108,347 | $309,440 |
Mortgage History
| Date | Status | Loan Amount | Loan Type |
|---|---|---|---|
| Open | $665,600 | New Conventional | |
| Closed | $665,600 | New Conventional | |
| Previous Owner | $80,000 | Credit Line Revolving |
Deed History
| Date | Type | Sale Price | Title Company |
|---|---|---|---|
| Grant Deed | $832,000 | Old Republic Title | |
| Grant Deed | $832,000 | Old Republic Title | |
| Interfamily Deed Transfer | -- | -- |
Similar Homes in Vacaville, CA
Source: Bay Area Real Estate Information Services (BAREIS)
MLS Number: 324078121
APN: 0123-372-070
- 603 Canyon Oak Ct
- 643 Hillcrest Cir
- 407 Rolling Oak Dr
- 255 Boulderidge Ct
- 395 Bald Eagle Dr
- 185 Bristlewood Ct
- 318 Glen Eagle Ct
- 544 Edenderry Dr
- 106 Glen Eagle Way
- 131 Palermo Way
- 785 Roscommon Dr
- 572 Graylyn Ct
- 0 Seneca Ct
- 690 Elderberry Loop
- 124 Lighthouse Way
- 363 Limerick Way
- 219 Deer Branch Ln
- 231 Deer Branch Ln
- 160 Mayo Ct
- 314 Donegal Ct
