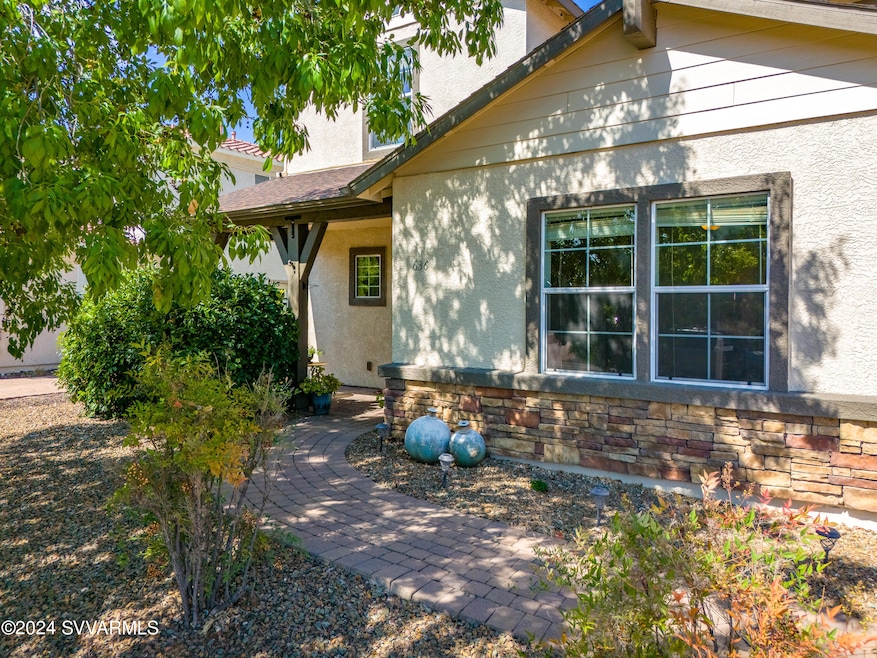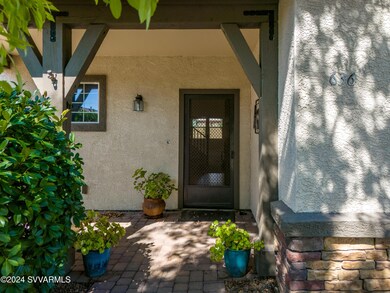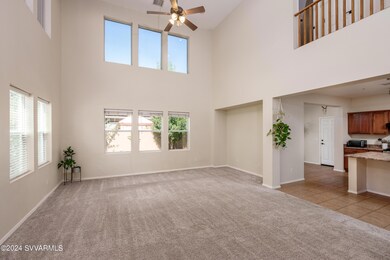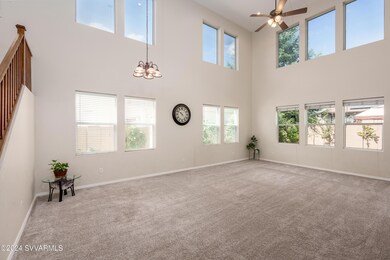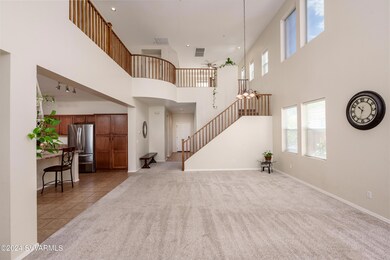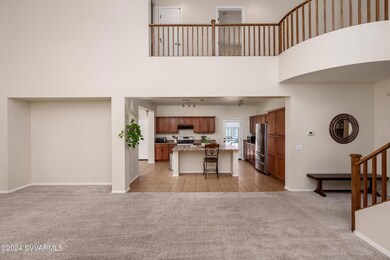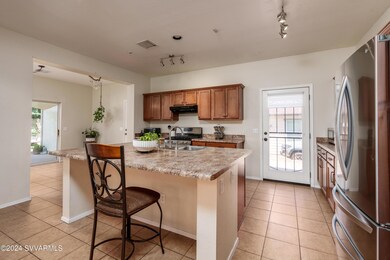
636 King Copper Rd Clarkdale, AZ 86324
Highlights
- Open Floorplan
- Contemporary Architecture
- Main Floor Primary Bedroom
- Mountain View
- Cathedral Ceiling
- Loft
About This Home
As of December 2024Welcome home to Mountain Gate! The perfect gem of small town Clarkdale. This beautiful home features a primary suite on the main level and two bedrooms, a bathroom, and a loft upstairs. It's on an established street, surrounded by mature trees. When you enter this home, you are greeted with soaring open space and striking natural light from the high ceilings and many windows. The kitchen has a large island, breakfast bar and plenty of cabinet space. Upstairs, you will enjoy the views of Sycamore Canyon, Mingus Mountain, and Jerome. You will love the updates including interior and exterior paint, carpet, dishwasher, refrigerator, window screens, hot water heater, and landscaping. The fenced in backyard is complete with fruit trees, grape vines, and a garden! Schedule a showing today!
Home Details
Home Type
- Single Family
Est. Annual Taxes
- $2,185
Year Built
- Built in 2006
Lot Details
- 5,663 Sq Ft Lot
- Back Yard Fenced
- Perimeter Fence
- Drip System Landscaping
- Irrigation
- Grass Covered Lot
HOA Fees
- $43 Monthly HOA Fees
Property Views
- Mountain
- Desert
Home Design
- Contemporary Architecture
- Slab Foundation
- Wood Frame Construction
- Composition Shingle Roof
- Stucco
Interior Spaces
- 2,548 Sq Ft Home
- 2-Story Property
- Open Floorplan
- Cathedral Ceiling
- Ceiling Fan
- Double Pane Windows
- Blinds
- Great Room
- Living Area on First Floor
- Formal Dining Room
- Loft
Kitchen
- Gas Oven
- Cooktop
- Dishwasher
- ENERGY STAR Qualified Appliances
- Kitchen Island
- Disposal
Flooring
- Carpet
- Tile
Bedrooms and Bathrooms
- 3 Bedrooms
- Primary Bedroom on Main
- Split Bedroom Floorplan
- En-Suite Primary Bedroom
- Walk-In Closet
- 3 Bathrooms
Laundry
- Laundry Room
- Dryer
- Washer
Home Security
- Fire and Smoke Detector
- Fire Sprinkler System
Parking
- 3 Car Garage
- Garage Door Opener
Outdoor Features
- Open Patio
Utilities
- Refrigerated Cooling System
- Separate Meters
- Hot Water Circulator
- Natural Gas Water Heater
- Phone Available
- Cable TV Available
Community Details
- Mountain Gate Subdivision
Listing and Financial Details
- Assessor Parcel Number 40006610
Map
Home Values in the Area
Average Home Value in this Area
Property History
| Date | Event | Price | Change | Sq Ft Price |
|---|---|---|---|---|
| 12/19/2024 12/19/24 | Sold | $465,000 | -4.2% | $182 / Sq Ft |
| 11/09/2024 11/09/24 | Pending | -- | -- | -- |
| 09/06/2024 09/06/24 | For Sale | $485,555 | +58.2% | $191 / Sq Ft |
| 01/28/2020 01/28/20 | Sold | $307,000 | -1.6% | $120 / Sq Ft |
| 01/22/2020 01/22/20 | Pending | -- | -- | -- |
| 12/11/2019 12/11/19 | For Sale | $312,000 | 0.0% | $122 / Sq Ft |
| 12/10/2019 12/10/19 | Pending | -- | -- | -- |
| 10/22/2019 10/22/19 | Price Changed | $312,000 | -0.6% | $122 / Sq Ft |
| 07/24/2019 07/24/19 | Price Changed | $314,000 | -2.8% | $123 / Sq Ft |
| 06/08/2019 06/08/19 | For Sale | $323,000 | +32.6% | $127 / Sq Ft |
| 12/07/2016 12/07/16 | Sold | $243,500 | -2.2% | $96 / Sq Ft |
| 10/21/2016 10/21/16 | Pending | -- | -- | -- |
| 10/07/2016 10/07/16 | Price Changed | $249,000 | -7.1% | $98 / Sq Ft |
| 07/15/2016 07/15/16 | For Sale | $268,000 | -- | $105 / Sq Ft |
Tax History
| Year | Tax Paid | Tax Assessment Tax Assessment Total Assessment is a certain percentage of the fair market value that is determined by local assessors to be the total taxable value of land and additions on the property. | Land | Improvement |
|---|---|---|---|---|
| 2024 | $2,185 | $43,159 | -- | -- |
| 2023 | $2,185 | $33,947 | $8,186 | $25,761 |
| 2022 | $2,148 | $30,091 | $7,443 | $22,648 |
| 2021 | $2,206 | $27,027 | $6,585 | $20,442 |
| 2020 | $2,156 | $0 | $0 | $0 |
| 2019 | $2,110 | $0 | $0 | $0 |
| 2018 | $2,010 | $0 | $0 | $0 |
| 2017 | $1,933 | $0 | $0 | $0 |
| 2016 | $1,879 | $0 | $0 | $0 |
| 2015 | -- | $0 | $0 | $0 |
| 2014 | -- | $0 | $0 | $0 |
Mortgage History
| Date | Status | Loan Amount | Loan Type |
|---|---|---|---|
| Open | $360,000 | New Conventional | |
| Previous Owner | $313,775 | VA | |
| Previous Owner | $314,061 | VA | |
| Previous Owner | $194,800 | New Conventional | |
| Previous Owner | $244,600 | Purchase Money Mortgage | |
| Closed | $12,000 | No Value Available |
Deed History
| Date | Type | Sale Price | Title Company |
|---|---|---|---|
| Warranty Deed | $465,000 | Pioneer Title | |
| Warranty Deed | $307,000 | Stewart Ttl & Tr Of Phoenix | |
| Warranty Deed | $243,500 | Stewart Title & Trust Sedona | |
| Warranty Deed | $305,803 | Transnation Title Ins Co | |
| Warranty Deed | -- | Transnation Title Ins Co |
Similar Homes in Clarkdale, AZ
Source: Sedona Verde Valley Association of REALTORS®
MLS Number: 537046
APN: 400-06-610
- 634 King Copper Rd
- 620 Haynes Dr
- 455 Phelps Dr
- 633 Haynes Dr
- 699 Moore Gulch Rd Unit Lot 117
- 797 Flat Iron Rd
- 695 Moore Gulch Rd Unit Lot 120
- 700 Moore Gulch Rd Unit Lot 130
- 519 Cleopatra Hill Rd
- 495 Cleopatra Hill Rd
- 527 Cleopatra Hill Rd Unit Lot 142
- 531 Cleopatra Hill Rd Unit Lot 141
- 549 Mckinnon Rd
- 837 Eugene Rd
- 835 Eugene Rd
- 310 Spirit Cir
- 541 Mckinnon Rd
- 606 Tapco Ln
- 833 Eugene Rd
- 306 Spirit Cir
