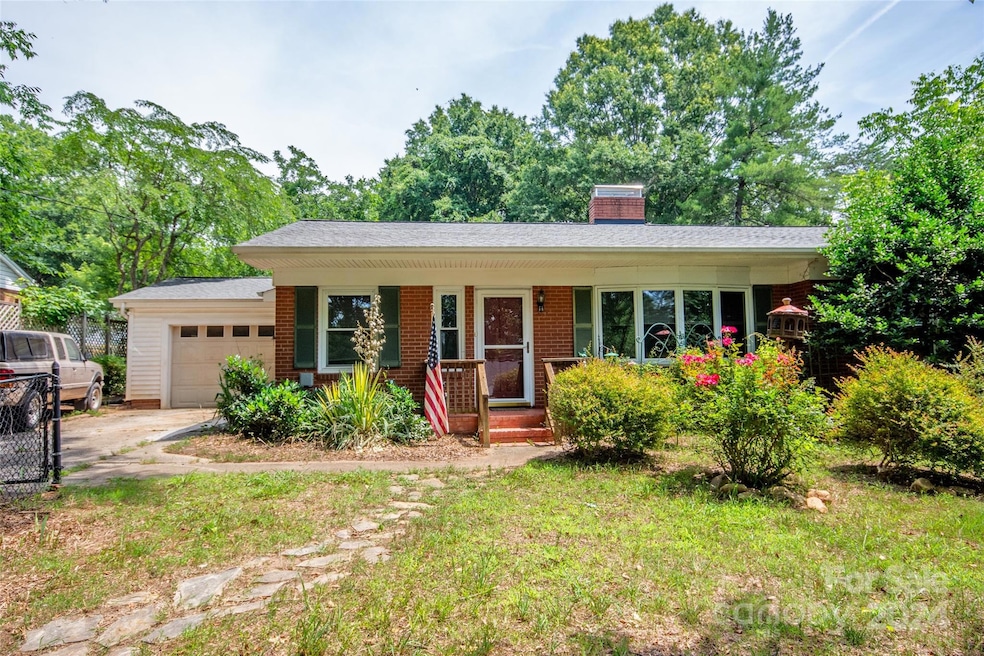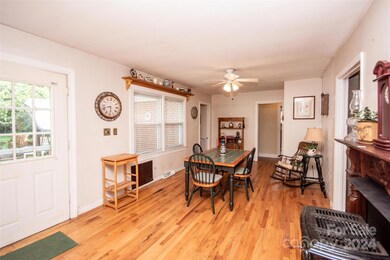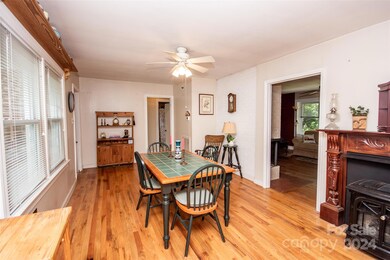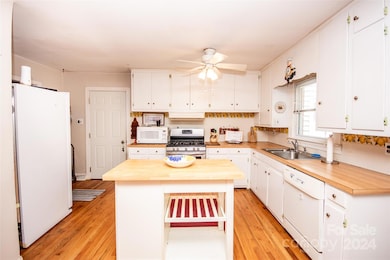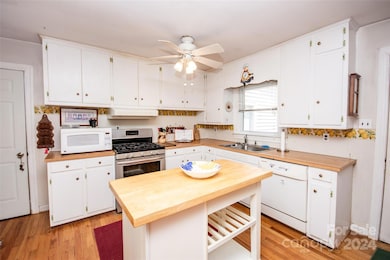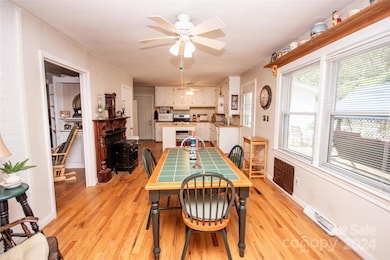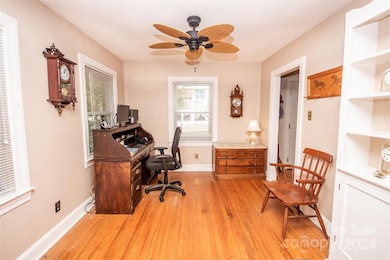
636 N Kelly St Statesville, NC 28677
Highlights
- Open Floorplan
- Private Lot
- Cottage
- Deck
- Wood Flooring
- 1 Car Detached Garage
About This Home
As of March 2025Affordably priced! Downtown Statesville cottage-style brick ranch with fenced yard and privacy! Kitchen is open to a large breakfast/dining area that can accommodate larger gatherings. Floor plan of home offers a great flow in the main living areas of the home. Large semi-attached one-car garage could be a great workshop space! Private deck and arbor area off the kitchen and opens to a large private backyard. Hardwood floors in original footprint of home(less bathroom),primary bedroom addition with ensuite full bath at rear of home. Livingroom fireplace with gas logs. Built-ins in living/dining room areas offer charm and extra storage. City water, city sewer, Dominion Energy provides gas. Close proximity to shopping,dining,medical and the beautiful Downtown Statesville area.Home is an estate and is being SOLD AS-IS.
Last Agent to Sell the Property
Tarheel Realty II Brokerage Phone: 704-929-6607 License #241612
Home Details
Home Type
- Single Family
Est. Annual Taxes
- $2,198
Year Built
- Built in 1956
Lot Details
- Lot Dimensions are 75 x 175
- Partially Fenced Property
- Private Lot
- Level Lot
- Property is zoned R8
Parking
- 1 Car Detached Garage
- Driveway
- 2 Open Parking Spaces
Home Design
- Cottage
- Composition Roof
- Built-Up Roof
- Four Sided Brick Exterior Elevation
Interior Spaces
- 1,566 Sq Ft Home
- 1-Story Property
- Open Floorplan
- Ceiling Fan
- Living Room with Fireplace
- Crawl Space
- Dryer
Kitchen
- Gas Range
- Dishwasher
Flooring
- Wood
- Vinyl
Bedrooms and Bathrooms
- 3 Main Level Bedrooms
- 2 Full Bathrooms
Outdoor Features
- Deck
- Fire Pit
- Rear Porch
Utilities
- Forced Air Heating and Cooling System
- Heating System Uses Natural Gas
- Cable TV Available
Listing and Financial Details
- Assessor Parcel Number 4734-79-3324.000
Map
Home Values in the Area
Average Home Value in this Area
Property History
| Date | Event | Price | Change | Sq Ft Price |
|---|---|---|---|---|
| 03/05/2025 03/05/25 | Sold | $235,000 | -7.5% | $150 / Sq Ft |
| 01/03/2025 01/03/25 | For Sale | $254,000 | 0.0% | $162 / Sq Ft |
| 12/11/2024 12/11/24 | Pending | -- | -- | -- |
| 10/17/2024 10/17/24 | Price Changed | $254,000 | -5.6% | $162 / Sq Ft |
| 09/13/2024 09/13/24 | Price Changed | $269,000 | -2.2% | $172 / Sq Ft |
| 07/17/2024 07/17/24 | For Sale | $275,000 | +96.4% | $176 / Sq Ft |
| 05/31/2019 05/31/19 | Sold | $140,000 | -2.7% | $86 / Sq Ft |
| 04/18/2019 04/18/19 | Pending | -- | -- | -- |
| 04/12/2019 04/12/19 | For Sale | $143,900 | 0.0% | $88 / Sq Ft |
| 04/08/2019 04/08/19 | Pending | -- | -- | -- |
| 04/01/2019 04/01/19 | For Sale | $143,900 | -- | $88 / Sq Ft |
Tax History
| Year | Tax Paid | Tax Assessment Tax Assessment Total Assessment is a certain percentage of the fair market value that is determined by local assessors to be the total taxable value of land and additions on the property. | Land | Improvement |
|---|---|---|---|---|
| 2024 | $2,198 | $210,070 | $31,500 | $178,570 |
| 2023 | $2,198 | $210,070 | $31,500 | $178,570 |
| 2022 | $766 | $130,090 | $11,030 | $119,060 |
| 2021 | $794 | $130,090 | $11,030 | $119,060 |
| 2020 | $794 | $130,090 | $11,030 | $119,060 |
| 2019 | $1,192 | $94,500 | $11,030 | $83,470 |
| 2018 | $1,048 | $86,860 | $11,030 | $75,830 |
| 2017 | $515 | $86,860 | $11,030 | $75,830 |
| 2016 | $515 | $86,860 | $11,030 | $75,830 |
| 2015 | $433 | $86,860 | $11,030 | $75,830 |
| 2014 | $441 | $92,810 | $11,030 | $81,780 |
Mortgage History
| Date | Status | Loan Amount | Loan Type |
|---|---|---|---|
| Open | $199,750 | New Conventional | |
| Closed | $199,750 | New Conventional | |
| Previous Owner | $152,000 | New Conventional | |
| Previous Owner | $139,400 | New Conventional | |
| Previous Owner | $135,700 | New Conventional | |
| Previous Owner | $94,400 | Adjustable Rate Mortgage/ARM | |
| Previous Owner | $75,800 | New Conventional | |
| Previous Owner | $78,000 | Unknown |
Deed History
| Date | Type | Sale Price | Title Company |
|---|---|---|---|
| Warranty Deed | $235,000 | None Listed On Document | |
| Warranty Deed | $235,000 | None Listed On Document | |
| Interfamily Deed Transfer | -- | None Available | |
| Warranty Deed | $140,000 | None Available | |
| Deed | $75,000 | -- | |
| Deed | $67,000 | -- | |
| Deed | $35,900 | -- |
Similar Homes in Statesville, NC
Source: Canopy MLS (Canopy Realtor® Association)
MLS Number: 4161701
APN: 4734-79-3324.000
- 719 N Kelly St
- 534 Hackett St
- 612 Poplar St
- 230 Feimster St
- 627 Brevard St
- 848 Woodland Rd
- 1157 Bunch Dr
- 632 N Oakland Ave Unit PT1
- 654 N Bost St
- 1061 the Glen
- 446 Windsor Ln
- 430 Coolidge Ave
- 300 Kelly St
- 925 Henkel Rd
- 437 Brevard St
- 536 Hartness Rd
- 266 N Kelly St Unit 260
- 440 N Oakland Ave
- 244 N Race St
- 1113 Gregory Ln
