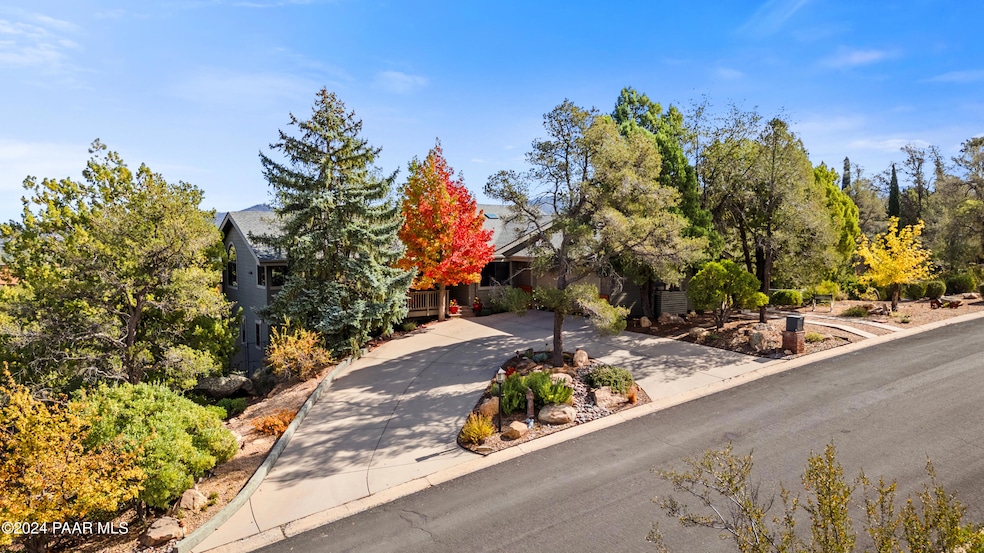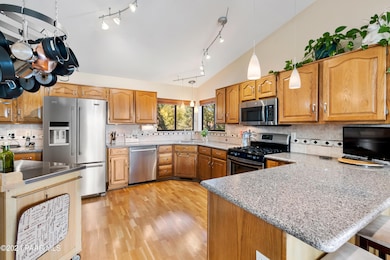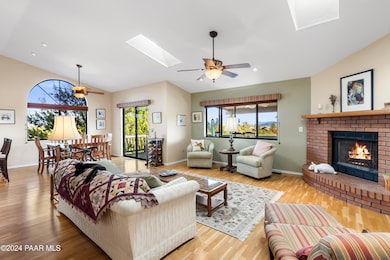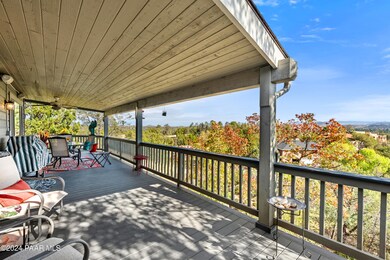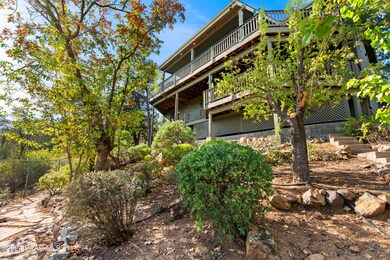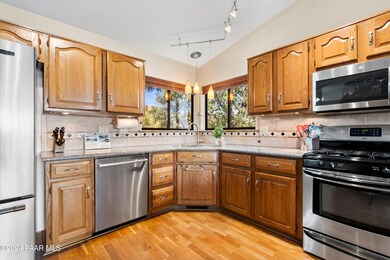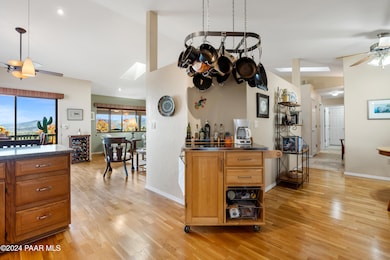
636 Pueblo Ln Prescott, AZ 86303
Highlights
- RV Parking in Community
- Panoramic View
- Contemporary Architecture
- Lincoln Elementary School Rated A-
- Covered Deck
- Wood Flooring
About This Home
As of March 2025New Trane Heating & Cooling 12/24! Located close to town and designed by Crystal Creek Homes, this remarkable two-story home is nestled on a mature, fully landscaped corner lot. Located in a peaceful cul-de-sac the lot offers privacy from the street and neighborhood.Enjoy breathtaking views of Prescott's natural landmarks, including Thumb Butte, Granite Mountain, Mingus Mountain, and the San Francisco Peaks from three spacious Trex decks and a charming front porch.The main level features a great room with vaulted ceilings, three skylights, beautiful hardwood floors, a cozy brick fireplace, a gourmet kitchen, two dining areas, a spacious laundry room, a master suite with a full bath, a guest bedroom, a full guest bath, and an additional den/office/bedroom.
Last Buyer's Agent
NON MEMBER
NON-MEMBER
Home Details
Home Type
- Single Family
Est. Annual Taxes
- $2,443
Year Built
- Built in 1990
Lot Details
- 0.52 Acre Lot
- Cul-De-Sac
- Back Yard Fenced
- Native Plants
- Corner Lot
- Level Lot
- Landscaped with Trees
- Property is zoned sf18
Parking
- 2 Car Garage
- Parking Pad
- Garage Door Opener
- Driveway
Property Views
- Panoramic
- Golf Course
- City
- Woods
- Trees
- Thumb Butte
- San Francisco Peaks
- Mountain
- Bradshaw Mountain
- Mingus Mountain
Home Design
- Contemporary Architecture
- Wood Frame Construction
- Composition Roof
Interior Spaces
- 3,355 Sq Ft Home
- 2-Story Property
- Wired For Sound
- Ceiling height of 9 feet or more
- Ceiling Fan
- Gas Fireplace
- Double Pane Windows
- Blinds
- Aluminum Window Frames
- Formal Dining Room
- Sink in Utility Room
- Fire and Smoke Detector
Kitchen
- Eat-In Kitchen
- Oven
- Gas Range
- Microwave
- Dishwasher
- Solid Surface Countertops
- Disposal
Flooring
- Wood
- Tile
Bedrooms and Bathrooms
- 4 Bedrooms
- Primary Bedroom on Main
- Split Bedroom Floorplan
- Walk-In Closet
- 3 Full Bathrooms
- Low Flow Plumbing Fixtures
- Secondary Bathroom Jetted Tub
Laundry
- Dryer
- Washer
Finished Basement
- Exterior Basement Entry
- Stubbed For A Bathroom
Outdoor Features
- Covered Deck
- Separate Outdoor Workshop
- Rain Gutters
- Rain Barrels or Cisterns
Utilities
- Forced Air Heating and Cooling System
- Heating System Uses Natural Gas
- Underground Utilities
- 220 Volts
- Natural Gas Water Heater
- Phone Available
- Cable TV Available
Additional Features
- Level Entry For Accessibility
- Rain Water Catchment
Community Details
- No Home Owners Association
- Built by Crystal Creek
- The Village Subdivision
- RV Parking in Community
Listing and Financial Details
- Assessor Parcel Number 10821155
Map
Home Values in the Area
Average Home Value in this Area
Property History
| Date | Event | Price | Change | Sq Ft Price |
|---|---|---|---|---|
| 03/14/2025 03/14/25 | Sold | $830,000 | -5.6% | $247 / Sq Ft |
| 03/09/2025 03/09/25 | Pending | -- | -- | -- |
| 03/05/2025 03/05/25 | Price Changed | $879,000 | +0.5% | $262 / Sq Ft |
| 03/04/2025 03/04/25 | Price Changed | $875,000 | -2.7% | $261 / Sq Ft |
| 02/22/2025 02/22/25 | Price Changed | $899,000 | -0.9% | $268 / Sq Ft |
| 01/20/2025 01/20/25 | Price Changed | $907,000 | -2.2% | $270 / Sq Ft |
| 12/23/2024 12/23/24 | Price Changed | $927,000 | -1.1% | $276 / Sq Ft |
| 11/12/2024 11/12/24 | For Sale | $937,400 | -- | $279 / Sq Ft |
Tax History
| Year | Tax Paid | Tax Assessment Tax Assessment Total Assessment is a certain percentage of the fair market value that is determined by local assessors to be the total taxable value of land and additions on the property. | Land | Improvement |
|---|---|---|---|---|
| 2024 | $2,391 | $70,878 | -- | -- |
| 2023 | $2,391 | $56,433 | $13,472 | $42,961 |
| 2022 | $2,358 | $47,100 | $10,734 | $36,366 |
| 2021 | $2,531 | $45,457 | $9,051 | $36,406 |
| 2020 | $2,542 | $0 | $0 | $0 |
| 2019 | $2,524 | $0 | $0 | $0 |
| 2018 | $2,721 | $0 | $0 | $0 |
| 2017 | $2,622 | $0 | $0 | $0 |
| 2016 | $2,611 | $0 | $0 | $0 |
| 2015 | $2,532 | $0 | $0 | $0 |
| 2014 | -- | $0 | $0 | $0 |
Mortgage History
| Date | Status | Loan Amount | Loan Type |
|---|---|---|---|
| Previous Owner | $428,000 | New Conventional | |
| Previous Owner | $2,724 | Seller Take Back | |
| Previous Owner | $35,000 | No Value Available |
Deed History
| Date | Type | Sale Price | Title Company |
|---|---|---|---|
| Warranty Deed | $830,000 | Security Title | |
| Interfamily Deed Transfer | -- | None Available | |
| Warranty Deed | $535,000 | Capital Title Agency | |
| Interfamily Deed Transfer | -- | -- | |
| Joint Tenancy Deed | $5,000 | Yavapai Coconino Title Agenc | |
| Interfamily Deed Transfer | -- | First American Title Ins | |
| Joint Tenancy Deed | -- | First American Title Ins | |
| Cash Sale Deed | $51,000 | -- |
Similar Homes in Prescott, AZ
Source: Prescott Area Association of REALTORS®
MLS Number: 1068599
APN: 108-21-155
- 651 Fiesta Ln
- 1734 Broken Arrow Dr
- 740 Crosscreek Dr
- 1608 Stoney Ln
- 1001 Copper Vista Dr
- 1804 Pony Soldier Rd
- 740 Angelita Dr
- 740 Angelita Dr Unit 90
- 1944 Lazy Meadow Ln
- 1934 Lazy Meadow Ln
- 1930 Lazy Meadow Ln
- 855 Angelita Dr
- 760 Woodridge Ln
- 744 Woodridge Ln
- 1797 Rolling Hills Dr
- 621 Legacy Trail
- 1102 Wood Spur Cir
- 2115 Forest Mountain Rd
- 1902 Pine Tree Dr
- 1934 Pine Tree Dr
