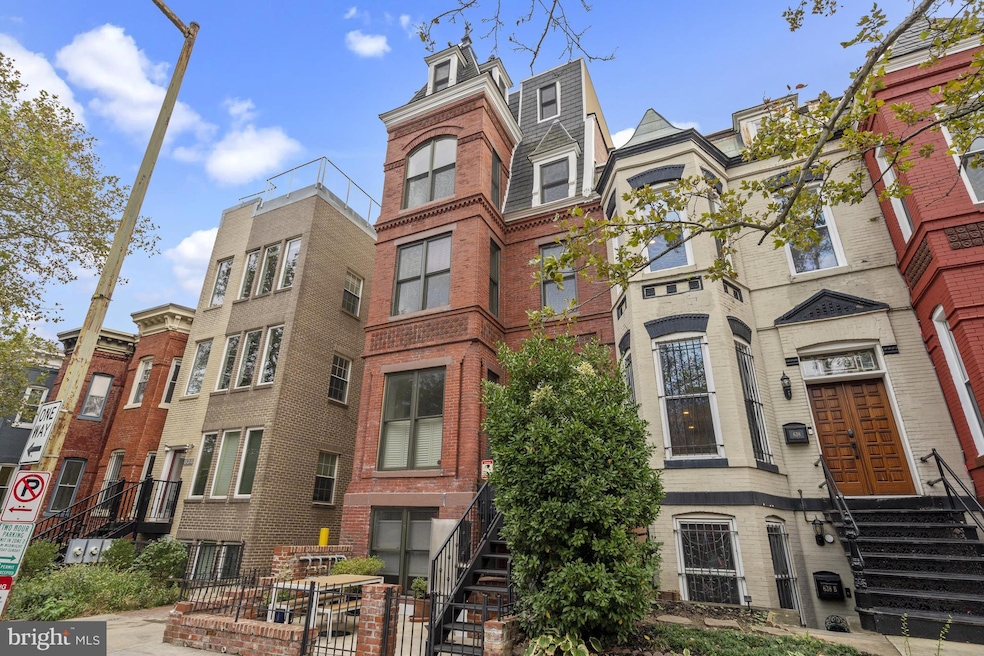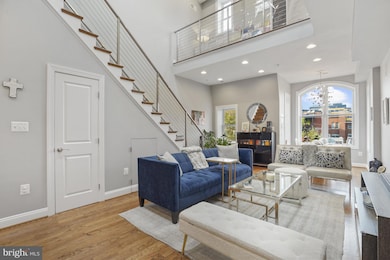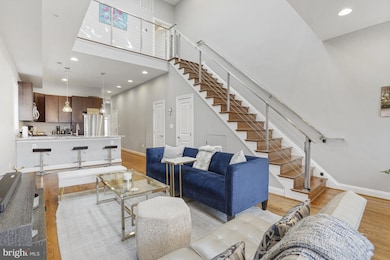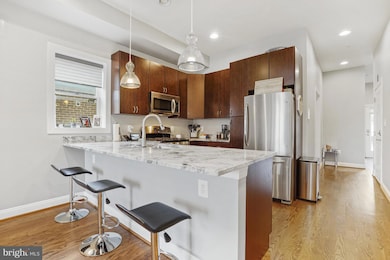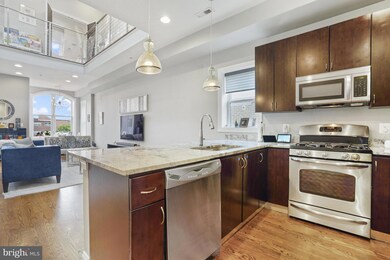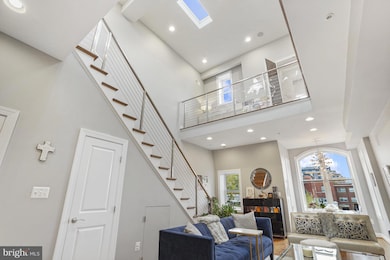
636 Q St NW Unit 4 Washington, DC 20001
Shaw NeighborhoodEstimated payment $8,734/month
Highlights
- Penthouse
- 4-minute walk to Shaw-Howard U
- Main Floor Bedroom
- Open Floorplan
- Wood Flooring
- 3-minute walk to Kennedy Recreation Center
About This Home
Investor opportunity! Excellent tenants in place through May, 2026 at $5500/ month. This gorgeous 3 bedroom, 2.5 bath plus den duplex penthouse is located in a 4- unit red brick, elegant Victorian semi-detached townhouse and provides approximately 1,789 sqft of interior living space featuring an open floor plan with dramatic 18' ceilings in the main living area , beautiful hardwood floors and tremendous light from a bay front window and 4 skylights above. The first floor includes a gourmet kitchen with stainless steel appliances with a gas range, marble counters and breakfast bar and plentiful cabinets opening to the main living area and separate but open dining area. Also located on this main level are two bedrooms (one with a small balcony) a luxurious full bathroom , a stunning powder room and a new full-size, side-by-side washer and dryer. The second floor provides a large primary bedroom with en-suite marble bathroom with double vanity, separate shower with frameless glass surround and a full-size bathtub. Accessed directly from the primary bedroom is a large private roof deck with open city views. Also on this second floor is a charming den closed off with French doors located within the turret of this historic row home. A full-size assigned parking space is secured by an automatic steel gate and surrounding fence. This wonderful property is located in the vibrant and stylish Shaw neighborhood with a variety of trendy restaurants and just 2 blocks from the Shaw/Howard University metro.
Property Details
Home Type
- Condominium
Est. Annual Taxes
- $8,997
Year Built
- Built in 1900
Lot Details
- 1 Common Wall
- Property is in excellent condition
HOA Fees
- $463 Monthly HOA Fees
Home Design
- Penthouse
- Victorian Architecture
- Brick Exterior Construction
Interior Spaces
- 1,789 Sq Ft Home
- Property has 2 Levels
- Open Floorplan
- Skylights
- Recessed Lighting
- Window Treatments
- Dining Area
- Wood Flooring
Bedrooms and Bathrooms
- Bathtub with Shower
- Walk-in Shower
Parking
- 1 Off-Street Space
- 1 Assigned Parking Space
- Fenced Parking
Utilities
- Forced Air Heating and Cooling System
- Natural Gas Water Heater
Listing and Financial Details
- Assessor Parcel Number 0445//2026
Community Details
Overview
- Association fees include common area maintenance, insurance, parking fee, reserve funds, sewer, snow removal, trash, water
- 4 Units
- Low-Rise Condominium
- Shaw Subdivision
Pet Policy
- No Pets Allowed
Map
Home Values in the Area
Average Home Value in this Area
Tax History
| Year | Tax Paid | Tax Assessment Tax Assessment Total Assessment is a certain percentage of the fair market value that is determined by local assessors to be the total taxable value of land and additions on the property. | Land | Improvement |
|---|---|---|---|---|
| 2024 | $8,997 | $1,073,630 | $322,090 | $751,540 |
| 2023 | $8,407 | $1,003,720 | $301,120 | $702,600 |
| 2022 | $8,274 | $1,026,570 | $307,970 | $718,600 |
| 2021 | $7,499 | $971,860 | $291,560 | $680,300 |
| 2020 | $7,167 | $918,900 | $275,670 | $643,230 |
| 2019 | $7,130 | $913,720 | $274,120 | $639,600 |
| 2018 | $6,745 | $878,600 | $0 | $0 |
| 2017 | $6,140 | $794,790 | $0 | $0 |
| 2016 | $5,512 | $720,130 | $0 | $0 |
| 2015 | $5,165 | $679,060 | $0 | $0 |
| 2014 | $4,735 | $627,270 | $0 | $0 |
Property History
| Date | Event | Price | Change | Sq Ft Price |
|---|---|---|---|---|
| 04/10/2025 04/10/25 | For Sale | $1,350,000 | 0.0% | $755 / Sq Ft |
| 11/28/2023 11/28/23 | Rented | $5,500 | -8.3% | -- |
| 10/20/2023 10/20/23 | For Rent | $6,000 | 0.0% | -- |
| 12/01/2015 12/01/15 | Sold | $890,000 | +4.8% | $497 / Sq Ft |
| 10/23/2015 10/23/15 | Pending | -- | -- | -- |
| 10/15/2015 10/15/15 | For Sale | $849,555 | -- | $475 / Sq Ft |
Deed History
| Date | Type | Sale Price | Title Company |
|---|---|---|---|
| Special Warranty Deed | $890,000 | Paragon Title & Escrow Co | |
| Warranty Deed | $6,500,000 | -- |
Mortgage History
| Date | Status | Loan Amount | Loan Type |
|---|---|---|---|
| Open | $582,000 | New Conventional | |
| Closed | $625,500 | New Conventional | |
| Previous Owner | $582,000 | New Conventional | |
| Previous Owner | $585,000 | New Conventional |
Similar Homes in Washington, DC
Source: Bright MLS
MLS Number: DCDC2194528
APN: 0445-2026
- 1605 7th St NW Unit 1
- 619 Q St NW
- 1524 6th St NW
- 1627 Marion St NW Unit A
- 1541 6th St NW Unit 1
- 1528 8th St NW
- 1526 8th St NW Unit 2
- 503 Q St NW
- 821 Q St NW
- 1510 5th St NW
- 1414 5th St NW Unit B
- 1414 5th St NW Unit A
- 429 Q St NW
- 440 R St NW Unit 203
- 449 R St NW Unit 301
- 903 R St NW Unit 1
- 435 R St NW Unit 204
- 435 R St NW Unit 201
- 810 O St NW Unit 705
- 810 O St NW Unit 502
