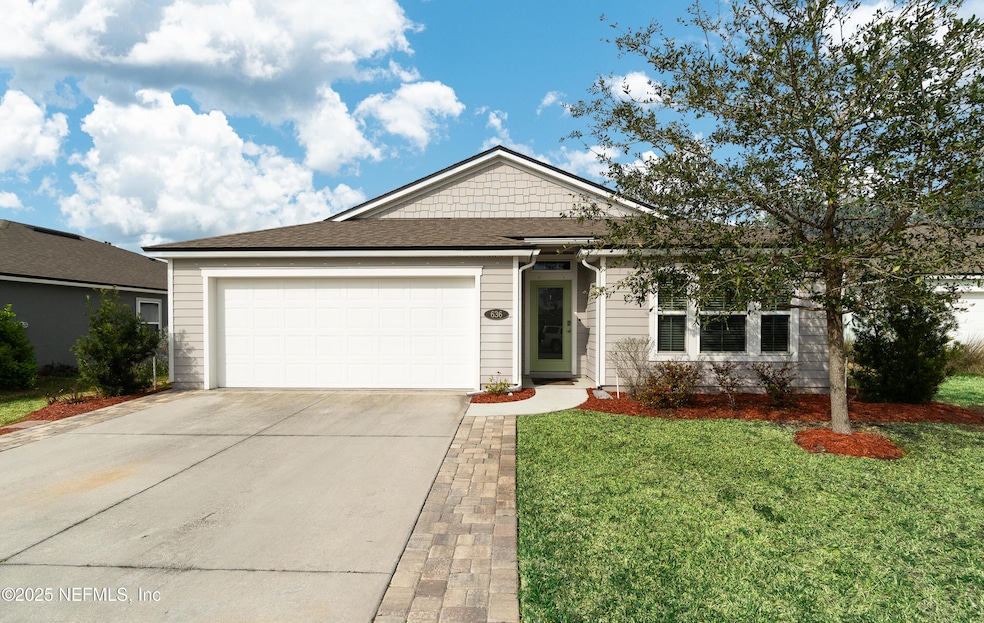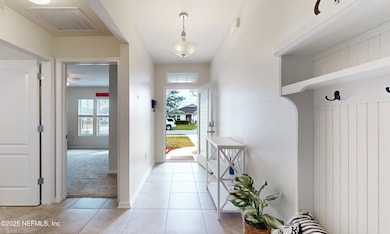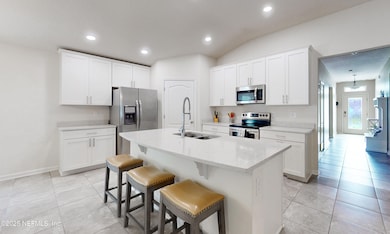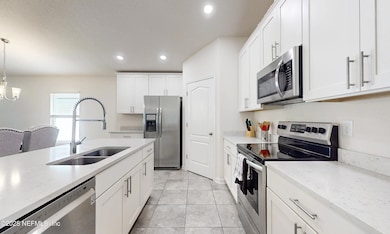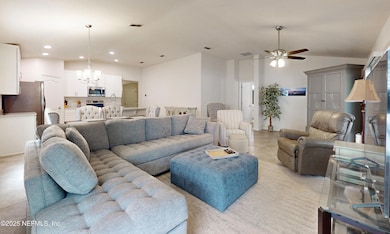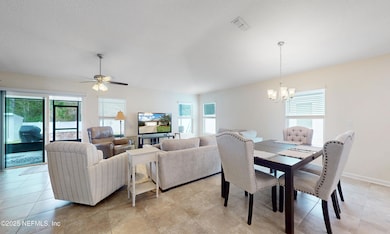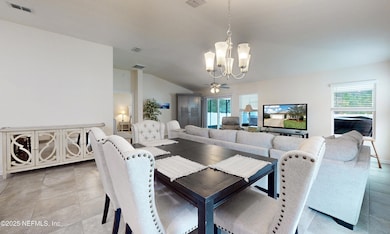
636 Seville Pkwy St. Augustine, FL 32086
Wildwood NeighborhoodEstimated payment $2,788/month
Highlights
- Fitness Center
- Spa
- Open Floorplan
- Otis A. Mason Elementary School Rated A
- Views of Trees
- Contemporary Architecture
About This Home
NO CDD - Seller will contribute $5,000 toward buyer's closing costs with an acceptable offer. This upgraded 4-bedroom, 2-bathroom home in the sought-after Andalusia community of Saint Augustine! With modern finishes, spacious living areas, and a stunning outdoor retreat, this home offers the perfect blend of comfort and convenience.
Step inside to an inviting open-concept layout with high ceilings and abundant natural light. The gourmet kitchen is a showstopper, featuring elegant quartz countertops, stainless steel appliances, 42-inch cabinets, and a large pantry, making it perfect for cooking and entertaining. The primary suite provides a private escape with a spa-like en-suite bath, dual vanities, a walk-in shower, and a spacious walk-in closet.
Enjoy Florida living year-round in the expanded screened lanai, complete with a hot tub for ultimate relaxation. The beautifully landscaped backyard features pavers with a knee wall, creating the perfect space for A storage shed adds extra convenience, while additional paver enhancements in the driveway enhance curb appeal and provide extra parking.
Conveniently located just minutes from Publix shopping, dining, and everyday essentials, this home is also near Treaty Park, offering walking trails, sports fields, a dog park, and recreational activities. Additionally, the area will soon be home to Treaty Oak Preparatory Academy, opening in Fall 2025, making it an excellent choice for families. With easy access to I-95, beautiful beaches, and historic downtown Saint Augustine, this home truly offers both comfort and convenience. Agent owned.
Home Details
Home Type
- Single Family
Est. Annual Taxes
- $3,198
Year Built
- Built in 2019
Lot Details
- 9,583 Sq Ft Lot
- East Facing Home
- Privacy Fence
- Vinyl Fence
- Back Yard Fenced
- Front and Back Yard Sprinklers
HOA Fees
- $94 Monthly HOA Fees
Parking
- 2 Car Garage
- Garage Door Opener
Home Design
- Contemporary Architecture
- Shingle Roof
Interior Spaces
- 2,051 Sq Ft Home
- 1-Story Property
- Open Floorplan
- Vaulted Ceiling
- Ceiling Fan
- Entrance Foyer
- Screened Porch
- Views of Trees
Kitchen
- Electric Oven
- Electric Cooktop
- Microwave
- Ice Maker
- Dishwasher
- Kitchen Island
- Disposal
Flooring
- Carpet
- Tile
Bedrooms and Bathrooms
- 4 Bedrooms
- Split Bedroom Floorplan
- Walk-In Closet
- 2 Full Bathrooms
- Shower Only
Laundry
- Laundry in unit
- Dryer
- Front Loading Washer
Home Security
- Smart Home
- Smart Thermostat
- Fire and Smoke Detector
Pool
- Spa
Schools
- Otis A. Mason Elementary School
- Gamble Rogers Middle School
- Pedro Menendez High School
Utilities
- Central Heating and Cooling System
- Heat Pump System
- 200+ Amp Service
- Electric Water Heater
Listing and Financial Details
- Assessor Parcel Number 1366811570
Community Details
Overview
- Andalusia Association
- Andalusia Subdivision
Recreation
- Community Playground
- Fitness Center
Map
Home Values in the Area
Average Home Value in this Area
Tax History
| Year | Tax Paid | Tax Assessment Tax Assessment Total Assessment is a certain percentage of the fair market value that is determined by local assessors to be the total taxable value of land and additions on the property. | Land | Improvement |
|---|---|---|---|---|
| 2024 | $3,033 | $274,245 | -- | -- |
| 2023 | $3,033 | $258,267 | $0 | $0 |
| 2022 | $2,942 | $250,745 | $0 | $0 |
| 2021 | $2,921 | $243,442 | $0 | $0 |
| 2020 | $3,354 | $234,639 | $0 | $0 |
| 2019 | $1,013 | $57,500 | $0 | $0 |
| 2018 | $706 | $50,000 | $0 | $0 |
| 2017 | $0 | $6,616 | $6,616 | $0 |
Property History
| Date | Event | Price | Change | Sq Ft Price |
|---|---|---|---|---|
| 04/17/2025 04/17/25 | Price Changed | $434,900 | -3.3% | $212 / Sq Ft |
| 04/07/2025 04/07/25 | Price Changed | $449,900 | -1.1% | $219 / Sq Ft |
| 03/26/2025 03/26/25 | Price Changed | $454,900 | -0.9% | $222 / Sq Ft |
| 03/10/2025 03/10/25 | For Sale | $459,000 | +59.4% | $224 / Sq Ft |
| 12/17/2023 12/17/23 | Off Market | $287,990 | -- | -- |
| 07/02/2020 07/02/20 | Sold | $287,990 | -2.4% | $140 / Sq Ft |
| 05/31/2020 05/31/20 | Pending | -- | -- | -- |
| 09/16/2019 09/16/19 | For Sale | $294,990 | -- | $143 / Sq Ft |
Deed History
| Date | Type | Sale Price | Title Company |
|---|---|---|---|
| Special Warranty Deed | $287,990 | Dhi Title Of Florida Inc |
Mortgage History
| Date | Status | Loan Amount | Loan Type |
|---|---|---|---|
| Open | $259,191 | New Conventional |
Similar Homes in the area
Source: realMLS (Northeast Florida Multiple Listing Service)
MLS Number: 2074743
APN: 136681-1570
- 738 Seville Pkwy
- 494 Seville Pkwy
- 3705 Winterhawk Ct
- 3721 Arrowhead Dr
- 1212 Fort Peyton Dr
- 254 Seville Pkwy
- 208 Seville Pkwy
- 811 Sandstone Dr
- 695 Sandstone Dr
- 103 Opal Way
- 3765 Arrowhead Dr
- 3776 Arrowhead Dr
- 131 Onyx Ct
- 513 Sandstone Dr
- 82 Wild Egret Ln
- 865 Wildwood Dr
- 70 Wild Oak Dr
- 304 Woodridge Ln
- 257 Mustard Hill Ct
- 312 Aventurine Ave
