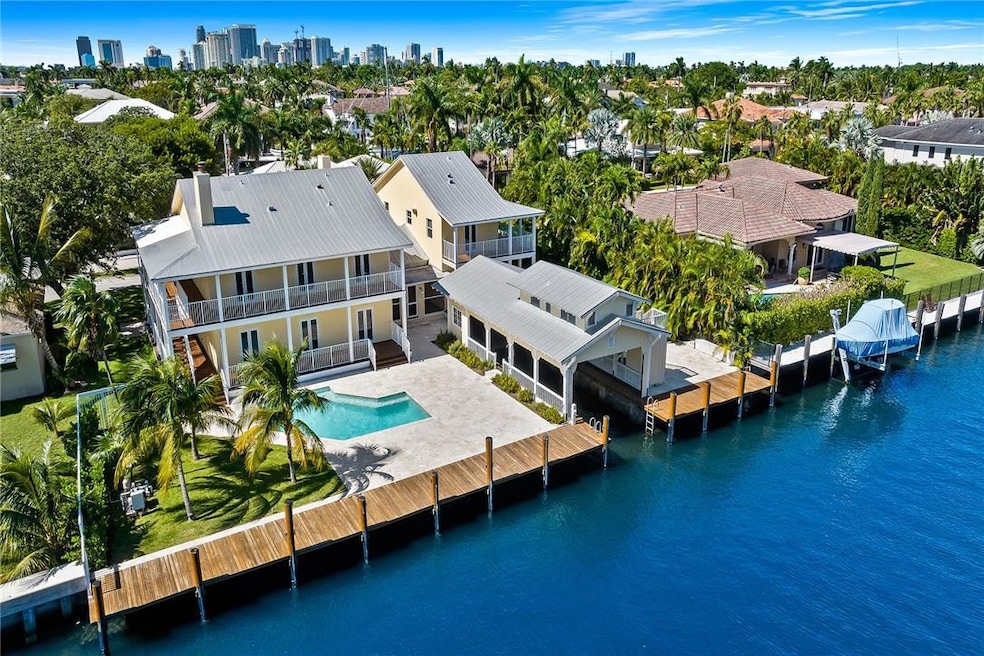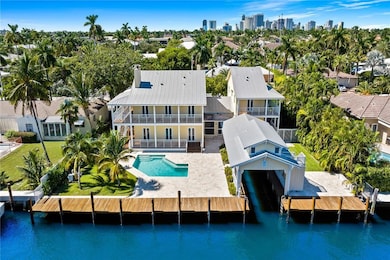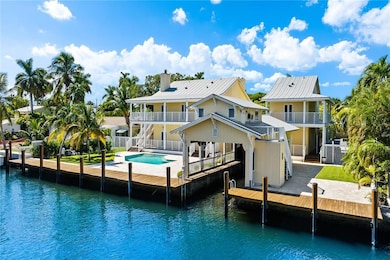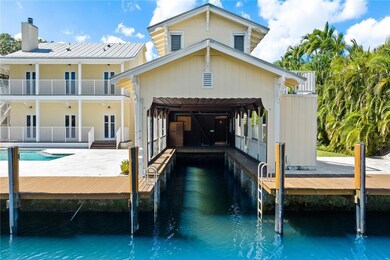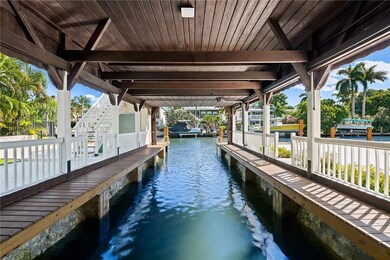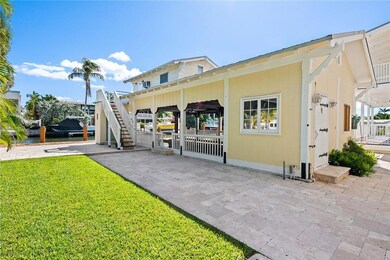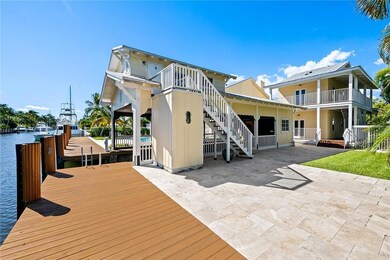
636 Solar Isle Dr Fort Lauderdale, FL 33301
Riviera Isles NeighborhoodEstimated payment $24,793/month
Highlights
- 115 Feet of Waterfront
- Property has ocean access
- Gated Community
- Harbordale Elementary School Rated A-
- Free Form Pool
- Canal View
About This Home
JUST NEWLY PRICED TO SELL! A very rare opportunity to own this truly unique Key West style waterfront residence that was once the estate of marine industry legend Ole Evinrude. Boasting the only true "boathouse" in East Fort Lauderdale with 115'+ feet of waterfront with a covered boat slip berth of 40'x12' & added bonus of guest house / captain quarters upstairs. This superbly designed & custom-built home exudes modern warmth, charm & classic lines that will appeal to buyers that does not want the ever-present sterile white box & glass homes. This spacious residence is the perfect yachtsman's trophy home or could be a great opportunity for the savvy investor looking to have a high-end vacation rental situation. All impact windows & doors, whole house generator & grand covered porches.
Home Details
Home Type
- Single Family
Est. Annual Taxes
- $58,081
Year Built
- Built in 2002
Lot Details
- 0.33 Acre Lot
- Lot Dimensions are 115'x125'x115'x125'
- 115 Feet of Waterfront
- Home fronts a canal
- West Facing Home
- Fenced
- Oversized Lot
- Property is zoned RS-8
Parking
- 2 Car Attached Garage
- 3 Attached Carport Spaces
- Garage Door Opener
- Circular Driveway
Property Views
- Canal
- Pool
Home Design
- Aluminum Roof
- Metal Roof
Interior Spaces
- 3,492 Sq Ft Home
- 2-Story Property
- Vaulted Ceiling
- Fireplace
- Plantation Shutters
- French Doors
- Family Room
- Combination Dining and Living Room
- Utility Room
- Impact Glass
- Attic
Kitchen
- Eat-In Kitchen
- Electric Range
- Microwave
- Dishwasher
- Disposal
Flooring
- Wood
- Tile
Bedrooms and Bathrooms
- 6 Bedrooms | 1 Main Level Bedroom
- Split Bedroom Floorplan
- Closet Cabinetry
- Walk-In Closet
- Maid or Guest Quarters
- Bidet
- Separate Shower in Primary Bathroom
Laundry
- Laundry Room
- Laundry in Garage
- Dryer
- Washer
Pool
- Free Form Pool
- Gunite Pool
Outdoor Features
- Property has ocean access
- No Fixed Bridges
- Balcony
- Open Patio
- Wrap Around Porch
Schools
- Harbordale Elementary School
- Sunrise Middle School
- Fort Lauderdale High School
Utilities
- Central Heating and Cooling System
- Power Generator
- Gas Water Heater
- Cable TV Available
Listing and Financial Details
- Assessor Parcel Number 504212080510
Community Details
Overview
- Las Olas Isles Subdivision, Key West Modern Floorplan
Security
- Security Guard
- Gated Community
Map
Home Values in the Area
Average Home Value in this Area
Tax History
| Year | Tax Paid | Tax Assessment Tax Assessment Total Assessment is a certain percentage of the fair market value that is determined by local assessors to be the total taxable value of land and additions on the property. | Land | Improvement |
|---|---|---|---|---|
| 2025 | $61,263 | $3,268,490 | $1,293,750 | $1,974,740 |
| 2024 | $67,310 | $3,268,490 | $1,293,750 | $1,974,740 |
| 2023 | $67,310 | $3,543,970 | $1,293,750 | $2,250,220 |
| 2022 | $64,582 | $3,410,820 | $0 | $0 |
| 2021 | $58,081 | $3,100,750 | $1,293,750 | $1,807,000 |
| 2020 | $28,746 | $1,568,410 | $0 | $0 |
| 2019 | $28,043 | $1,533,150 | $0 | $0 |
| 2018 | $26,823 | $1,504,570 | $0 | $0 |
| 2017 | $26,721 | $1,473,630 | $0 | $0 |
| 2016 | $26,975 | $1,443,330 | $0 | $0 |
| 2015 | $27,533 | $1,433,300 | $0 | $0 |
| 2014 | $27,818 | $1,421,930 | $0 | $0 |
| 2013 | -- | $1,915,490 | $977,500 | $937,990 |
Property History
| Date | Event | Price | Change | Sq Ft Price |
|---|---|---|---|---|
| 02/20/2024 02/20/24 | Pending | -- | -- | -- |
| 11/03/2023 11/03/23 | Price Changed | $3,575,000 | -7.7% | $1,024 / Sq Ft |
| 10/27/2023 10/27/23 | Price Changed | $3,875,000 | -2.5% | $1,110 / Sq Ft |
| 09/11/2023 09/11/23 | For Sale | $3,975,000 | 0.0% | $1,138 / Sq Ft |
| 04/12/2023 04/12/23 | Off Market | $3,975,000 | -- | -- |
| 01/26/2023 01/26/23 | Off Market | $4,695,000 | -- | -- |
| 10/28/2022 10/28/22 | For Sale | $4,695,000 | -- | $1,345 / Sq Ft |
Deed History
| Date | Type | Sale Price | Title Company |
|---|---|---|---|
| Interfamily Deed Transfer | -- | Attorney | |
| Warranty Deed | $428,571 | -- |
Mortgage History
| Date | Status | Loan Amount | Loan Type |
|---|---|---|---|
| Open | $417,000 | Unknown | |
| Closed | $100,000 | Credit Line Revolving | |
| Open | $700,000 | Unknown | |
| Closed | $200,000 | Credit Line Revolving | |
| Closed | $400,000 | Credit Line Revolving |
Similar Homes in Fort Lauderdale, FL
Source: BeachesMLS (Greater Fort Lauderdale)
MLS Number: F10352862
APN: 50-42-12-08-0510
- 636 Solar Isle Dr
- 623 Riviera Isle Dr
- 621 Riviera Isle Dr
- 724 Riviera Isle Dr
- 324-328 SE 25th Ave
- 640 SE 26th Ave
- 630 Isle of Palms Dr
- 501 Solar Isle Dr
- 2605 Datura Ct
- 2611 Clematis Place
- 512 Riviera Dr
- 2613 Clematis Place
- 709 Isle of Palms Dr
- 510 SE 25th Ave
- 625 Isle of Palms Dr
- 2616 Acacia Ct
- 815 Idlewyld Dr
- 2620 Aurelia Place
- 508 Isle of Palms Dr
- 615 Idlewyld Dr
