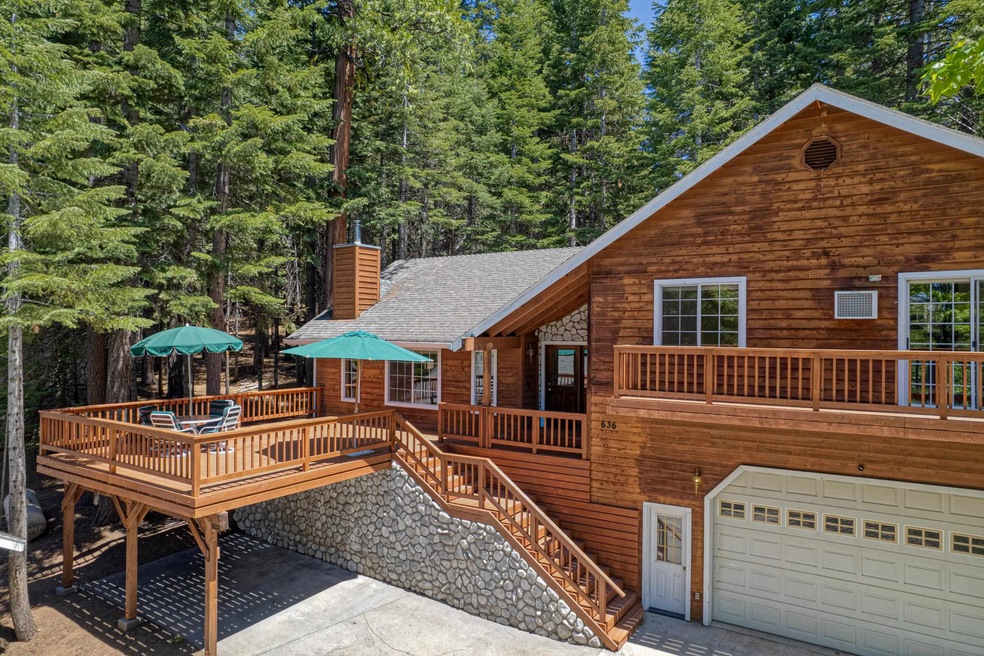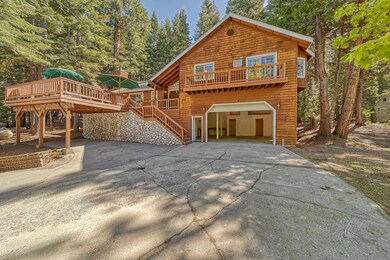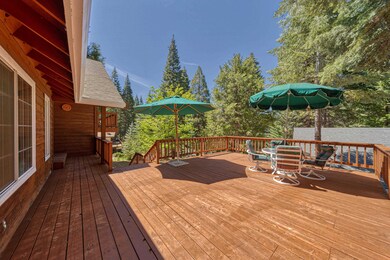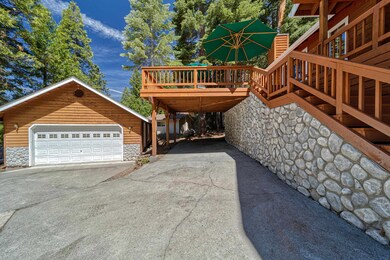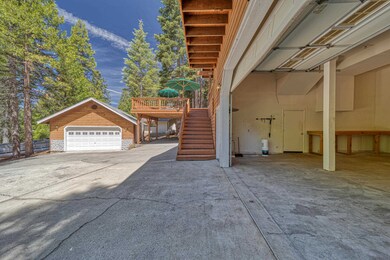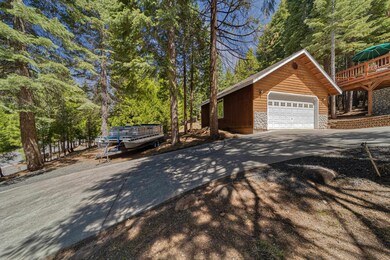
636 W Mountain Ridge Rd Lake Almanor, CA 96137
Highlights
- Boat Ramp
- RV or Boat Parking
- Pine Trees
- Golf Course Community
- Scenic Views
- Clubhouse
About This Home
As of October 2024Beautifully updated 3 bedroom, 3 bath home located on a quiet road near Clifford gate. Open floor plan, great room w/vaulted ceilings & cozy wood stove and large kitchen with pantry and bar top seating area provide a wonderful space for large gatherings and entertaining. New front deck in 2022 with a huge open space for outdoor entertaining or just enjoying the quiet, peaceful views. In addition to the front deck the balcony off the master bedroom and back deck were all rebuilt in '22. Other upgrades include lifetime LVP flooring (including new subfloor in great room area) installed throughout the downstairs as well as the two upstairs bathrooms, new back door, interior paint, refrigerator, septic risers and lids and freshly painted exterior trim. Bedrooms are all spacious with primary having walk-in closet, soaking tub w/shower and double sinks. Kitchen has tons of cabinets and countertop space - the whole crew can be in the kitchen prepping and cooking together! There's also a large unfinished basement, carport, 3 car attached garage and finished 4+ car detached garage/shop or easily convert it into guest house, hot tub and pavers, plus plenty of outdoor space to park boats and trailers. The home comes with back up generator and furnished so bring your suitcase, swimsuits and fishing poles!
Home Details
Home Type
- Single Family
Est. Annual Taxes
- $5,359
Year Built
- Built in 1993
Lot Details
- 0.42 Acre Lot
- Thinning Vegetation
- Lot Sloped Up
- Front Yard Sprinklers
- Pine Trees
Home Design
- Pillar, Post or Pier Foundation
- Slab Foundation
- Poured Concrete
- Frame Construction
- Composition Roof
- Concrete Perimeter Foundation
Interior Spaces
- 1,796 Sq Ft Home
- 2-Story Property
- Vaulted Ceiling
- Ceiling Fan
- Skylights
- Wood Burning Stove
- Double Pane Windows
- Window Treatments
- Great Room
- Scenic Vista Views
- Basement
- Crawl Space
Kitchen
- Stove
- Gas Range
- Dishwasher
- Disposal
Flooring
- Carpet
- Laminate
Bedrooms and Bathrooms
- 3 Bedrooms
- Walk-In Closet
- 3 Full Bathrooms
- Bathtub with Shower
- Shower Only
Laundry
- Dryer
- Washer
Parking
- 3 Car Attached Garage
- 1 Attached Carport Space
- Garage Door Opener
- Driveway
- Off-Street Parking
- RV or Boat Parking
Outdoor Features
- Balcony
- Deck
- Exterior Lighting
- Rain Gutters
Utilities
- Cooling System Mounted In Outer Wall Opening
- Forced Air Heating System
- Heating System Uses Propane
- Propane Water Heater
- Septic System
- High Speed Internet
- Phone Available
- Satellite Dish
Listing and Financial Details
- Assessor Parcel Number 102-602-009
Community Details
Overview
- Association fees include management, security, snow removal, road maintenance agree., recreational facilities
- Property has a Home Owners Association
- The community has rules related to covenants
Recreation
- Boat Ramp
- Golf Course Community
- Tennis Courts
Additional Features
- Clubhouse
- Building Fire Alarm
Map
Home Values in the Area
Average Home Value in this Area
Property History
| Date | Event | Price | Change | Sq Ft Price |
|---|---|---|---|---|
| 10/04/2024 10/04/24 | Sold | $615,000 | -3.8% | $342 / Sq Ft |
| 06/30/2024 06/30/24 | For Sale | $639,000 | +58.8% | $356 / Sq Ft |
| 11/18/2020 11/18/20 | Sold | $402,500 | -5.3% | $224 / Sq Ft |
| 06/03/2020 06/03/20 | For Sale | $425,000 | -- | $237 / Sq Ft |
Tax History
| Year | Tax Paid | Tax Assessment Tax Assessment Total Assessment is a certain percentage of the fair market value that is determined by local assessors to be the total taxable value of land and additions on the property. | Land | Improvement |
|---|---|---|---|---|
| 2023 | $5,359 | $418,761 | $67,626 | $351,135 |
| 2022 | $4,897 | $410,550 | $66,300 | $344,250 |
| 2021 | $4,617 | $402,500 | $65,000 | $337,500 |
| 2020 | $3,968 | $330,843 | $105,672 | $225,171 |
| 2019 | $3,894 | $324,356 | $103,600 | $220,756 |
| 2018 | $3,738 | $317,997 | $101,569 | $216,428 |
| 2017 | $3,720 | $311,763 | $99,578 | $212,185 |
| 2016 | $3,444 | $305,651 | $97,626 | $208,025 |
| 2015 | $3,401 | $301,061 | $96,160 | $204,901 |
| 2014 | $3,345 | $295,165 | $94,277 | $200,888 |
Mortgage History
| Date | Status | Loan Amount | Loan Type |
|---|---|---|---|
| Open | $185,000 | New Conventional | |
| Previous Owner | $322,000 | New Conventional |
Deed History
| Date | Type | Sale Price | Title Company |
|---|---|---|---|
| Grant Deed | $615,000 | Cal Sierra Title | |
| Grant Deed | $402,500 | Cal Sierra Title Company |
Similar Homes in the area
Source: Plumas Association of REALTORS®
MLS Number: 20240687
APN: 102-602-009-000
- 612 W Mountain Ridge Rd Unit 612 W Mountain Ridge
- 623 W Mountain Ridge Rd
- 615 Clifford Trail
- 604 Clifford Trail
- 619 Clifford Trail
- 613 Clifford Dr
- 790 Lassen View Dr
- 620 Clifford Dr
- 731 Conifer Trail
- 621 W Burnt Cedar Rd
- 619 W Burnt Cedar Rd
- 673 E Mountain Ridge Rd
- 700 E Mountain Ridge Rd
- 723 Clifford Dr
- 817 Lassen View Dr
- 727 E Mountain Ridge Rd
- 706 Lake Ridge Rd
- 708 Lake Ridge Rd
- 1016 Timber Ridge Rd
- 1015 Timber Ridge Rd
