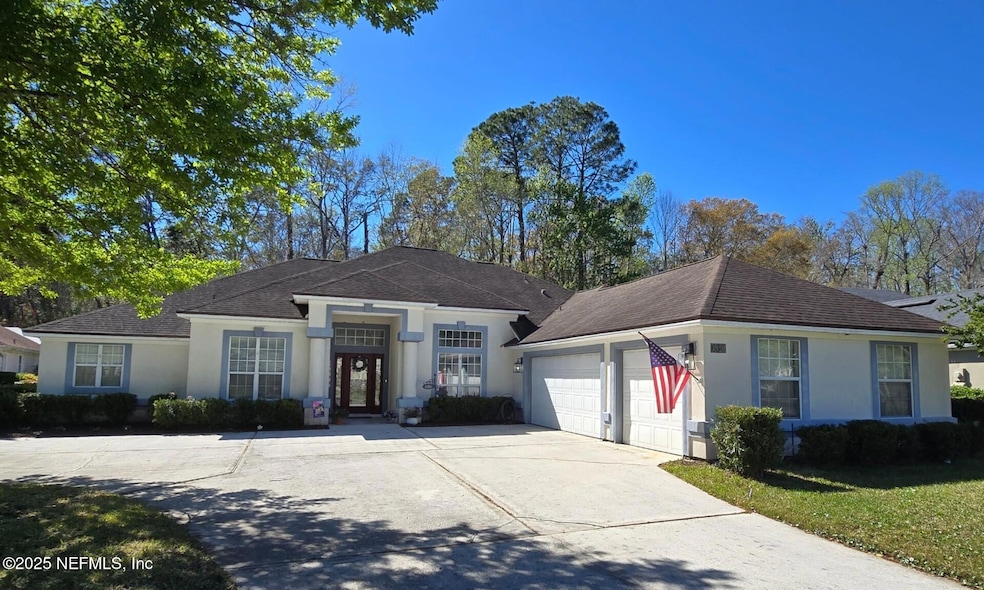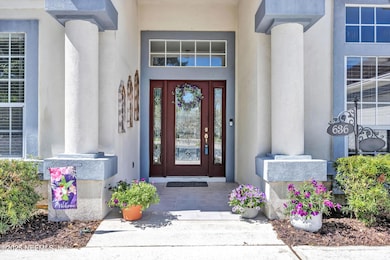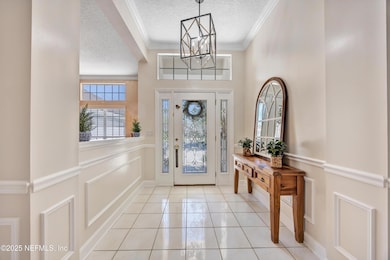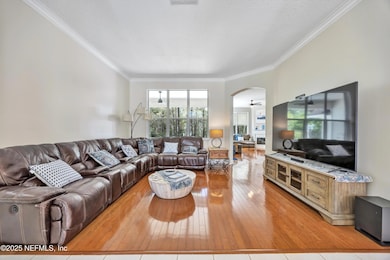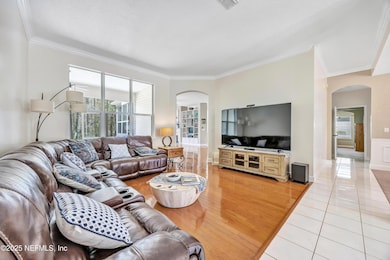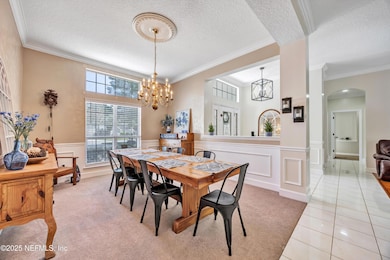
636 Wyndham Ct Orange Park, FL 32073
Estimated payment $3,590/month
Highlights
- Gated with Attendant
- Open Floorplan
- 1 Fireplace
- Views of Preserve
- Traditional Architecture
- Screened Porch
About This Home
Looking for a Multigenerational Home? In-Law Quarters? Complete dweling under roof with private entrance. It can be closed off to main house by simply closing a door. Living area, Kitchen, bedroom and full bath. The main home is beautiful! Open and full of natural light. Walk in and experience space and amazing views of nothing but woods and wild life right outside your windows. Formal living and great room with cozy fireplace plus formal dining room and a breakfast bar. The kitchen is perfect for the amateur chef with lots of 42'' maple cabinets and plenty of counter space. The owners suite is huge and inviting. Lots of windows overlooking the preserves. There are 2 other bedrooms, one upstairs with a full bath and another on the 1rst floor currently used as an office. This home has it all. Perfect for today's blended family but with all the privacy not found with just an in-law suite. Private lanai and another office or hobbie room in garage. Lots more to see. Club house and Golf course have been purchased by "The Grove". Please access THE OrangePark country club website for all the exciting news; lots going on that will make this beautiful community even more inviting and family friendly.
Home Details
Home Type
- Single Family
Year Built
- Built in 1996
Lot Details
- 0.42 Acre Lot
- Street terminates at a dead end
- Wrought Iron Fence
- Back Yard Fenced
HOA Fees
- $141 Monthly HOA Fees
Parking
- 3 Car Garage
- Garage Door Opener
- Additional Parking
Property Views
- Views of Preserve
- Views of Trees
Home Design
- Traditional Architecture
- Wood Frame Construction
- Shingle Roof
- Stucco
Interior Spaces
- 3,405 Sq Ft Home
- 2-Story Property
- Open Floorplan
- Built-In Features
- Ceiling Fan
- 1 Fireplace
- Entrance Foyer
- Screened Porch
- Fire and Smoke Detector
Kitchen
- Breakfast Area or Nook
- Breakfast Bar
- Electric Oven
- Electric Range
- Microwave
- Dishwasher
- Disposal
Flooring
- Carpet
- Tile
Bedrooms and Bathrooms
- 4 Bedrooms
- Split Bedroom Floorplan
- Dual Closets
- Walk-In Closet
- In-Law or Guest Suite
- 4 Full Bathrooms
- Bathtub With Separate Shower Stall
Laundry
- Laundry on lower level
- Washer and Electric Dryer Hookup
Schools
- Orange Park High School
Utilities
- Zoned Heating and Cooling
- Heat Pump System
Additional Features
- Patio
- Accessory Dwelling Unit (ADU)
Listing and Financial Details
- Assessor Parcel Number 02042500881425337
Community Details
Overview
- Op Country Club Owners Association, Phone Number (904) 432-1207
- Orange Park Cc Subdivision
Recreation
- Community Playground
Security
- Gated with Attendant
Map
Home Values in the Area
Average Home Value in this Area
Tax History
| Year | Tax Paid | Tax Assessment Tax Assessment Total Assessment is a certain percentage of the fair market value that is determined by local assessors to be the total taxable value of land and additions on the property. | Land | Improvement |
|---|---|---|---|---|
| 2024 | -- | $289,430 | -- | -- |
| 2023 | $0 | $281,000 | $0 | $0 |
| 2022 | $0 | $272,816 | $0 | $0 |
| 2021 | $223 | $264,870 | $0 | $0 |
| 2020 | $3,537 | $261,214 | $0 | $0 |
| 2019 | $3,486 | $255,342 | $0 | $0 |
| 2018 | $3,209 | $250,581 | $0 | $0 |
| 2017 | $3,193 | $245,427 | $0 | $0 |
| 2016 | $3,189 | $240,379 | $0 | $0 |
| 2015 | $3,264 | $238,708 | $0 | $0 |
| 2014 | $3,182 | $236,813 | $0 | $0 |
Property History
| Date | Event | Price | Change | Sq Ft Price |
|---|---|---|---|---|
| 03/22/2025 03/22/25 | Price Changed | $619,000 | -0.8% | $182 / Sq Ft |
| 03/10/2025 03/10/25 | For Sale | $624,000 | +117.0% | $183 / Sq Ft |
| 12/17/2023 12/17/23 | Off Market | $287,500 | -- | -- |
| 05/24/2012 05/24/12 | Sold | $287,500 | -4.2% | $84 / Sq Ft |
| 04/13/2012 04/13/12 | Pending | -- | -- | -- |
| 08/13/2011 08/13/11 | For Sale | $300,000 | -- | $88 / Sq Ft |
Deed History
| Date | Type | Sale Price | Title Company |
|---|---|---|---|
| Warranty Deed | $287,500 | Gibraltar Title Services | |
| Warranty Deed | $245,000 | -- |
Mortgage History
| Date | Status | Loan Amount | Loan Type |
|---|---|---|---|
| Open | $243,459 | VA | |
| Closed | $296,987 | VA | |
| Previous Owner | $157,000 | Unknown | |
| Previous Owner | $192,000 | Unknown | |
| Previous Owner | $75,000 | No Value Available |
Similar Homes in Orange Park, FL
Source: realMLS (Northeast Florida Multiple Listing Service)
MLS Number: 2074796
APN: 02-04-25-008814-253-37
- 770 Westminster Dr
- 506 Berkshire Ct
- 2395 Watermill Dr
- 2425 Watermill Dr
- 3134 Country Club Blvd
- 530 Golden Links Dr
- 541 Golden Links Dr
- 533 Golden Links Dr
- 526 Oakmont Dr
- 222 Dover Bluff Dr
- 2750 Crumplehorn Ln
- 2763 Spoonbill Trail
- 750 Burlwood Ct
- 2790 Crumplehorn Ln
- 2587 Watermill Dr
- 2788 Spoonbill Trail
- 2680 Country Club Blvd
- 2674 Country Club Blvd
- 298 Turtle Dove Dr
- 312 Turtle Dove Dr
