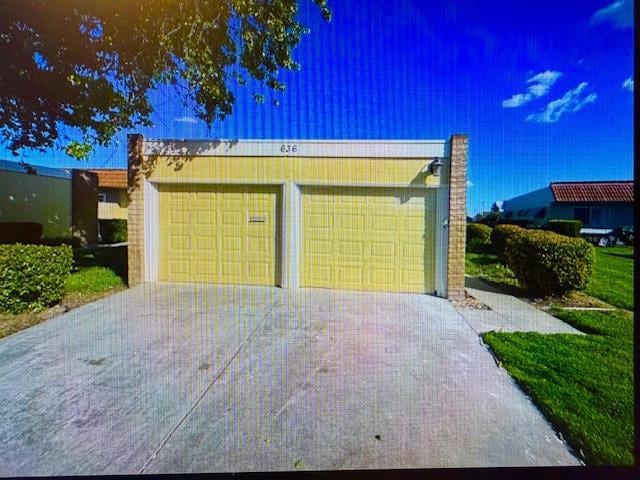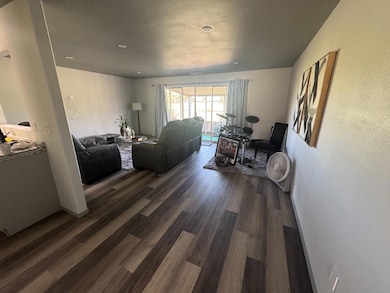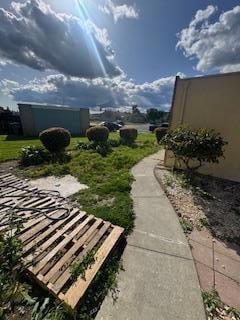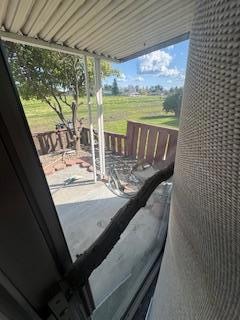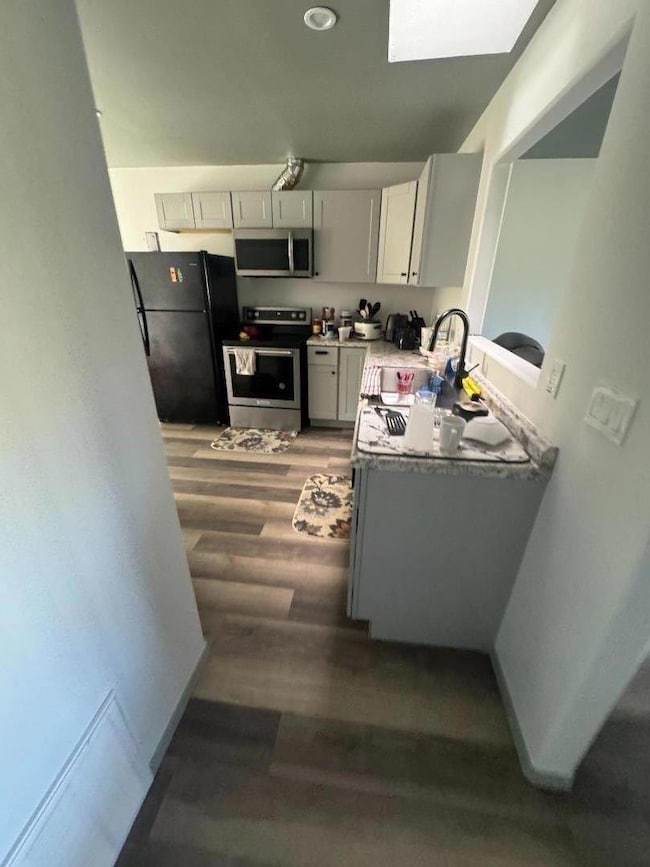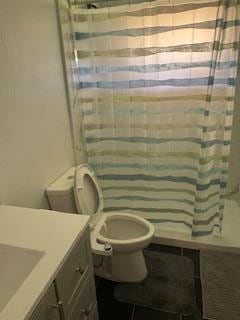
636 Yellowstone Dr Vacaville, CA 95687
Leisure Town NeighborhoodEstimated payment $2,993/month
Highlights
- Wood Flooring
- 2 Car Detached Garage
- Laundry in Utility Room
- Cooper Elementary School Rated A-
- Open to Family Room
- Walk-in Shower
About This Home
Welcome to your dream home at Leisure Town! Located centrally in a A highly desirable senior community. This spacious single level 2-bedroom, 2-bath duet features 1224 sq ft of living space on a beautiful lot with open space in the rear and on the side of the home! Remodeled like new, with updated fresh new interior paint and carpet, wooden floors in each bedroom and simulated wood flooring in the kitchen and other living spaces. There is an outdoor design space in the rear for entertaining or private use. The kitchen is highlighted with new counter tops and space. Enjoy the updated primary bathroom featuring classic tile and a walk-in shower area! The Leisure Town HOA includes a pool, spa, fitness center, clubs, activities and common areas. Close to shopping, greenbelts, parks, dining, and all freeways. See it to believe it! Will not last.
Home Details
Home Type
- Single Family
Est. Annual Taxes
- $3,863
Year Built
- Built in 1972
Lot Details
- 3,899 Sq Ft Lot
- Northwest Facing Home
- Zoning described as rh1
HOA Fees
- $159 Monthly HOA Fees
Parking
- 2 Car Detached Garage
Interior Spaces
- 1,224 Sq Ft Home
- 1-Story Property
- Family or Dining Combination
- Wood Flooring
- Laundry in Utility Room
Kitchen
- Open to Family Room
- Built-In Oven
- Electric Cooktop
Bedrooms and Bathrooms
- 2 Bedrooms
- 2 Full Bathrooms
- Walk-in Shower
Utilities
- Forced Air Heating System
Community Details
- Association fees include maintenance - common area, pool spa or tennis, recreation facility
- Leisure Town HOA
Listing and Financial Details
- Assessor Parcel Number 0134-061-090
Map
Home Values in the Area
Average Home Value in this Area
Tax History
| Year | Tax Paid | Tax Assessment Tax Assessment Total Assessment is a certain percentage of the fair market value that is determined by local assessors to be the total taxable value of land and additions on the property. | Land | Improvement |
|---|---|---|---|---|
| 2024 | $3,863 | $329,075 | $78,085 | $250,990 |
| 2023 | $3,772 | $322,623 | $76,554 | $246,069 |
| 2022 | $3,674 | $316,298 | $75,053 | $241,245 |
| 2021 | $3,682 | $310,097 | $73,582 | $236,515 |
| 2020 | $3,633 | $306,918 | $72,828 | $234,090 |
| 2019 | $3,570 | $300,900 | $71,400 | $229,500 |
| 2018 | $2,518 | $210,082 | $64,640 | $145,442 |
| 2017 | $2,434 | $205,964 | $63,373 | $142,591 |
| 2016 | $2,726 | $201,927 | $62,131 | $139,796 |
| 2015 | $2,623 | $198,895 | $61,198 | $137,697 |
| 2014 | $2,236 | $195,000 | $60,000 | $135,000 |
Property History
| Date | Event | Price | Change | Sq Ft Price |
|---|---|---|---|---|
| 04/21/2025 04/21/25 | For Sale | $450,000 | -- | $368 / Sq Ft |
Deed History
| Date | Type | Sale Price | Title Company |
|---|---|---|---|
| Interfamily Deed Transfer | -- | None Available | |
| Interfamily Deed Transfer | -- | Old Republic Title Company | |
| Grant Deed | $195,000 | Old Republic Title Company | |
| Interfamily Deed Transfer | -- | None Available |
Mortgage History
| Date | Status | Loan Amount | Loan Type |
|---|---|---|---|
| Previous Owner | $50,000 | Credit Line Revolving |
Similar Homes in Vacaville, CA
Source: MLSListings
MLS Number: ML82003454
APN: 0134-061-090
- 100 Bryce Way
- 702 Yellowstone Dr
- 574 Yellowstone Dr
- 649 Whitney Ct
- 786 Yellowstone Dr
- 108 Carlsbad Cir
- 182 Glacier Cir
- 169 Bryce Way
- 260 Town Center Way
- 163 Glacier Cir
- 97 Sequoia Dr
- 116 Yosemite Cir
- 424 Mandarin Cir
- 172 Isle Royale Cir
- 112 El Dorado Way
- 162 Isle Royale Cir
- 140 Glacier Cir
- 325 Trellis Ln
- 122 Monterey Dr
- 129 Isle Royale Cir
