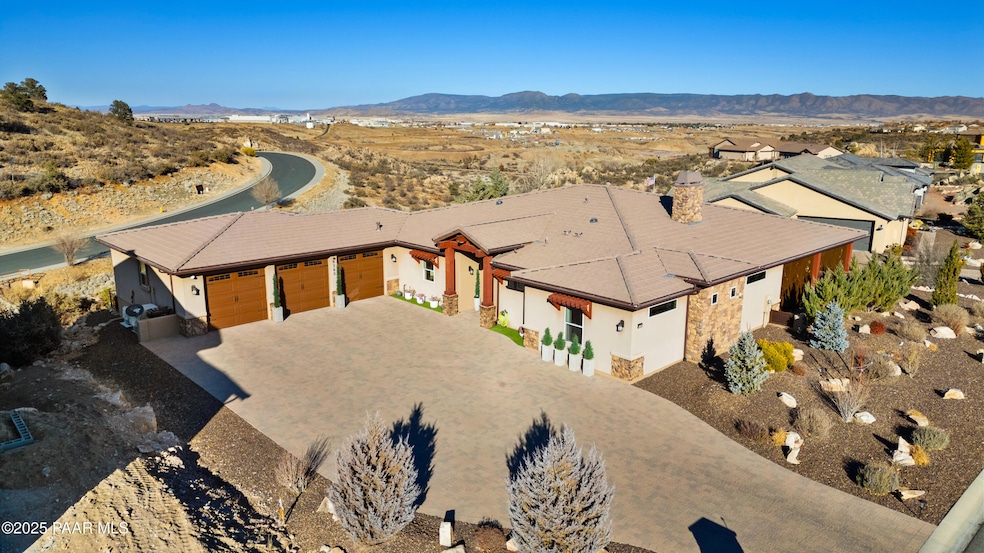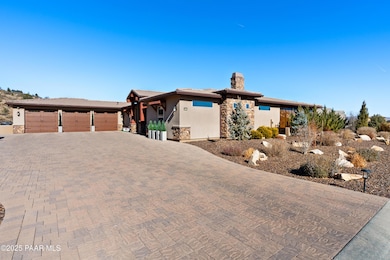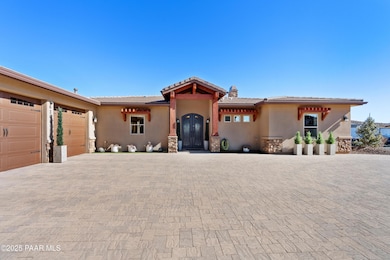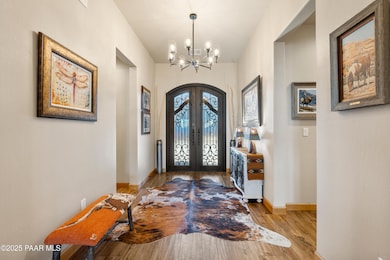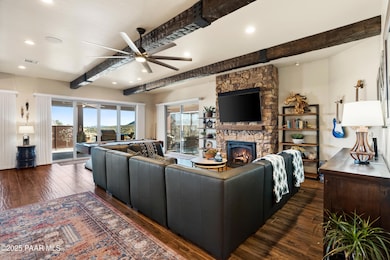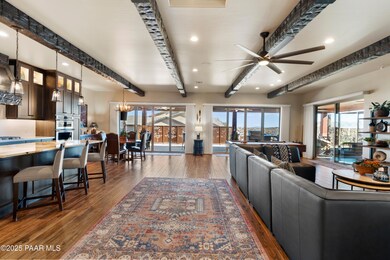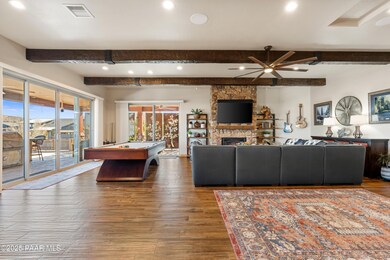
6360 E Slow Cattle Dr Prescott Valley, AZ 86314
Stoneridge NeighborhoodHighlights
- On Golf Course
- RV Parking in Community
- 0.51 Acre Lot
- Spa
- Panoramic View
- Hilltop Location
About This Home
As of March 2025Stunning 3-bed (2 ensuites), 3.5-bath home in StoneRidge offers luxury and exceptional craftsmanship. Enter through custom iron doors into a spacious foyer leading to a great room with vaulted beamed ceilings, gas fireplace, and pool table. Ceramic plank flooring and 8' doors and 5'' baseboards made from teak add warmth and style. The chef's kitchen features custom cabinetry, backlit granite island counter and premium appliances. The expansive primary suite includes a spa-like bath and walk-in closet. Dual-zoned HVAC, whole-house water filtration, and a 3-car garage with epoxy flooring complete the home. Entertain in style with a landscaped outdoor space with BBQ, gas fireplaces, TVs, custom partitions, hottub, dog run and putting green. Enjoy great community amenities, including golf!
Last Agent to Sell the Property
Better Homes & Gardens Real Estate Bloomtree Realty License #SA663173000

Home Details
Home Type
- Single Family
Est. Annual Taxes
- $6,509
Year Built
- Built in 2018
Lot Details
- 0.51 Acre Lot
- On Golf Course
- Cul-De-Sac
- Back Yard Fenced
- Native Plants
- Level Lot
- Drip System Landscaping
- Hilltop Location
- Property is zoned R1L
HOA Fees
- $87 Monthly HOA Fees
Parking
- 3 Car Garage
- Parking Pad
- Garage Door Opener
- Driveway with Pavers
Property Views
- Panoramic
- Golf Course
- City
- Mountain
- Bradshaw Mountain
- Hills
- Valley
- Rock
Home Design
- Contemporary Architecture
- Slab Foundation
- Wood Frame Construction
- Stucco Exterior
- Stone
Interior Spaces
- 2,935 Sq Ft Home
- 1-Story Property
- Wired For Sound
- Beamed Ceilings
- Ceiling height of 9 feet or more
- Ceiling Fan
- Gas Fireplace
- Double Pane Windows
- Vinyl Clad Windows
- Vertical Blinds
- Drapes & Rods
- Window Screens
- Sink in Utility Room
- Tile Flooring
- Fire and Smoke Detector
Kitchen
- Eat-In Kitchen
- Convection Oven
- Built-In Gas Oven
- Cooktop
- Microwave
- Dishwasher
- Kitchen Island
- Disposal
Bedrooms and Bathrooms
- 3 Bedrooms
- Split Bedroom Floorplan
- Walk-In Closet
- Granite Bathroom Countertops
Laundry
- Dryer
- Washer
Accessible Home Design
- Level Entry For Accessibility
Eco-Friendly Details
- Energy-Efficient HVAC
- Energy-Efficient Insulation
- Air Purifier
- Energy-Efficient Hot Water Distribution
Outdoor Features
- Spa
- Covered patio or porch
- Outdoor Fireplace
- Rain Gutters
Utilities
- Forced Air Zoned Heating and Cooling System
- Heat Pump System
- Heating System Uses Natural Gas
- Underground Utilities
- 220 Volts
- ENERGY STAR Qualified Water Heater
- Natural Gas Water Heater
- Satellite Dish
- Cable TV Available
Community Details
- Association Phone (928) 775-4779
- Stoneridge Subdivision
- RV Parking in Community
Listing and Financial Details
- Assessor Parcel Number 287
- Seller Concessions Not Offered
Map
Home Values in the Area
Average Home Value in this Area
Property History
| Date | Event | Price | Change | Sq Ft Price |
|---|---|---|---|---|
| 03/27/2025 03/27/25 | Sold | $1,360,000 | -8.0% | $463 / Sq Ft |
| 01/27/2025 01/27/25 | For Sale | $1,478,000 | +1243.6% | $504 / Sq Ft |
| 09/11/2017 09/11/17 | Sold | $110,000 | -24.1% | -- |
| 08/12/2017 08/12/17 | Pending | -- | -- | -- |
| 04/20/2017 04/20/17 | For Sale | $145,000 | -- | -- |
Tax History
| Year | Tax Paid | Tax Assessment Tax Assessment Total Assessment is a certain percentage of the fair market value that is determined by local assessors to be the total taxable value of land and additions on the property. | Land | Improvement |
|---|---|---|---|---|
| 2024 | $6,108 | $97,118 | -- | -- |
| 2023 | $6,108 | $82,708 | $10,736 | $71,972 |
| 2022 | $6,022 | $64,237 | $7,675 | $56,562 |
| 2021 | $6,158 | $61,465 | $6,575 | $54,890 |
| 2020 | $5,985 | $0 | $0 | $0 |
| 2019 | $707 | $0 | $0 | $0 |
| 2018 | $681 | $0 | $0 | $0 |
| 2017 | $671 | $0 | $0 | $0 |
| 2016 | $648 | $0 | $0 | $0 |
| 2015 | -- | $0 | $0 | $0 |
| 2014 | -- | $0 | $0 | $0 |
Mortgage History
| Date | Status | Loan Amount | Loan Type |
|---|---|---|---|
| Open | $1,113,750 | VA | |
| Previous Owner | $250,000 | New Conventional | |
| Previous Owner | $375,000 | New Conventional | |
| Previous Owner | $350,000 | Construction |
Deed History
| Date | Type | Sale Price | Title Company |
|---|---|---|---|
| Warranty Deed | $1,360,000 | Yavapai Title Agency | |
| Warranty Deed | $110,000 | Pioneer Title Agency | |
| Cash Sale Deed | $133,000 | First American Title Ins |
Similar Homes in the area
Source: Prescott Area Association of REALTORS®
MLS Number: 1070157
APN: 103-51-287
- 6359 Slow Cattle Dr
- 7035 E Lantern Ln W
- 6975 E Lynx Wagon Rd
- 6969 E Encampment Dr Unit 1
- 1760 E Fleet St
- 2091 E Oxford
- 7124 E Encampment Dr
- 1958 Vine Rd
- 2039 N Oxford
- 6546 E 2nd St
- 1145 N Hobble Strap St
- 507 N Tubac Rd
- 004d Cibola Cir
- 004c Cibola Cir
- 004b Cibola Cir
- 7237 E Cozy Camp Dr Unit 2
- 1836 Bond Cir
- 1134 N Fence Post Place
- 5476 E Onyx Dr
- 004e E Abyss Way
