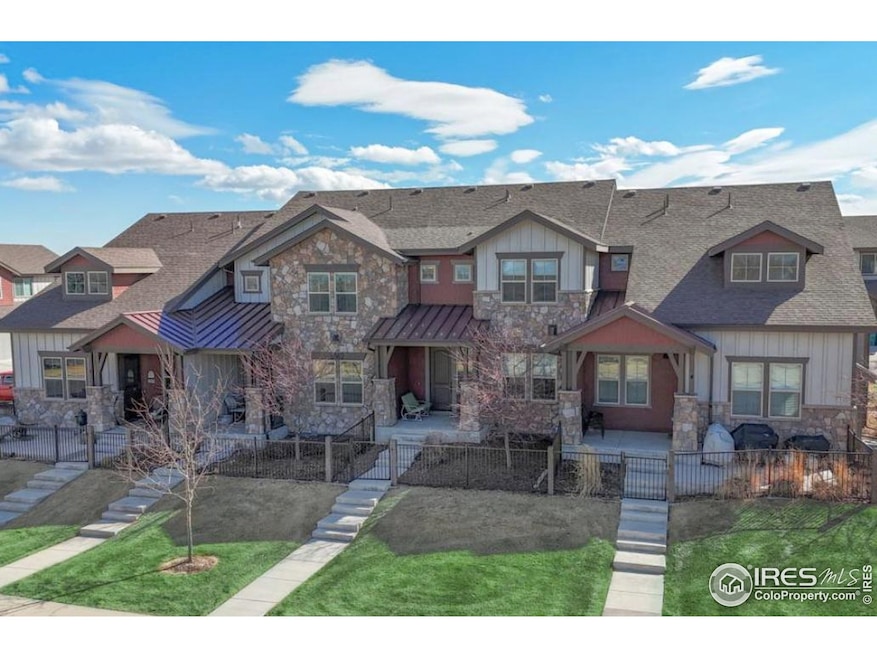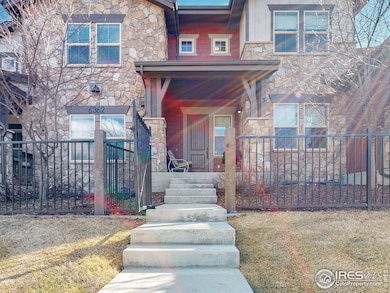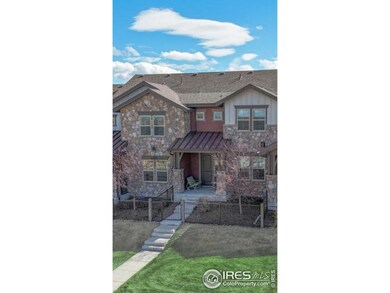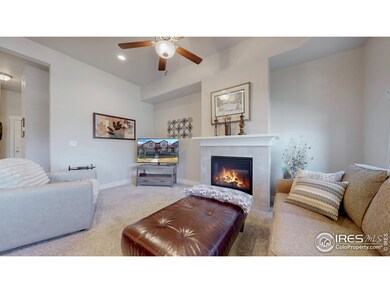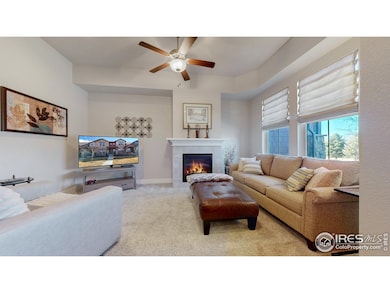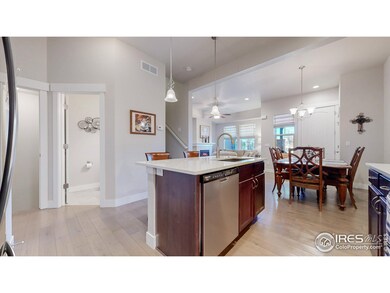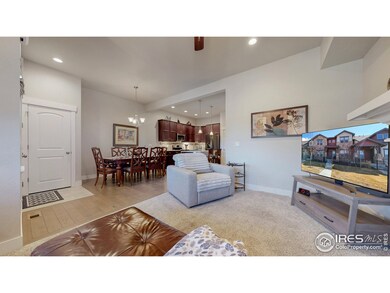
6362 Pumpkin Ridge Dr Unit 3 Windsor, CO 80550
Estimated payment $3,539/month
Highlights
- Fitness Center
- Two Primary Bedrooms
- Open Floorplan
- Spa
- City View
- Clubhouse
About This Home
HUGE PRICE REDUCTION ON THIS IMMACULATE 1 OWNER TOWNHOME tucked within the desirable Highland Meadows Golf Course community. This pristine 3 bed and 4 bath townhome radiates pride of ownership and feels just like new offering a perfect blend of comfort, style, and convenience of being close to everything for a healthy and active lifestyle. The townhome features an open-concept design with high ceilings, abundant natural light, fireplace and timeless finishes throughout. Engineered wood flooring is on most of the main level. This spacious kitchen boasts quartz countertops, a large center island, S/S appliances, and ample cabinet space. The main level floor-plan flows seamlessly into the spacious living and dining areas-perfect for entertaining or relaxing.The huge primary suite is a true retreat, with vaulted ceilings, mountain views complete with a spa-like en-suite bathroom and generous walk-in closet with 2 additional linen closets.Small tech/office space is conveniently centered between the upstairs bedrooms.2nd large bedroom with it's own en-suite bathroom is perfect for guests or additional family members. Head on down to the FRESHLY finished basement with additional bedroom, rec/living room space and a beautifully appointed 3/4 bathroom. Oversized 2 car attached garage provides extra convenience as well. Enjoy low-maintenance living in an HOA community where all exterior maintenance is taken care of, as well as internet/cable.This wonderful community has so many great amenities all right out your front door! Your private front fenced in patio provides easy access to fantastic community amenities, including walking trails, parks, and golf course views and access. Ideally located near shopping, dining, and I-25 for easy commuting, this home offers the best of Windsor living. Don't miss this opportunity to own or have as a GREAT investment opportunity 3 bedrooms all with en~suite bathrooms.
Townhouse Details
Home Type
- Townhome
Est. Annual Taxes
- $3,596
Year Built
- Built in 2017
Lot Details
- North Facing Home
- Fenced
HOA Fees
- $365 Monthly HOA Fees
Parking
- 2 Car Attached Garage
- Garage Door Opener
- Driveway Level
Property Views
- City
- Mountain
Home Design
- Contemporary Architecture
- Wood Frame Construction
- Composition Roof
- Composition Shingle
- Rough-in for Radon
- Stone
Interior Spaces
- 1,936 Sq Ft Home
- 2-Story Property
- Open Floorplan
- Cathedral Ceiling
- Ceiling Fan
- Circulating Fireplace
- Gas Log Fireplace
- Double Pane Windows
- Great Room with Fireplace
- Dining Room
- Home Office
- Basement Fills Entire Space Under The House
Kitchen
- Eat-In Kitchen
- Electric Oven or Range
- Self-Cleaning Oven
- Microwave
- Dishwasher
- Kitchen Island
- Disposal
Flooring
- Wood
- Carpet
Bedrooms and Bathrooms
- 3 Bedrooms
- Double Master Bedroom
- Split Bedroom Floorplan
- Walk-In Closet
- Primary Bathroom is a Full Bathroom
- Primary bathroom on main floor
Laundry
- Dryer
- Washer
Eco-Friendly Details
- Energy-Efficient HVAC
- Energy-Efficient Thermostat
Outdoor Features
- Spa
- Enclosed patio or porch
- Exterior Lighting
Schools
- High Plains Elementary And Middle School
- Mountain View High School
Utilities
- Forced Air Heating and Cooling System
- High Speed Internet
- Cable TV Available
Additional Features
- Low Pile Carpeting
- Property is near a golf course
Listing and Financial Details
- Assessor Parcel Number R1658895
Community Details
Overview
- Association fees include common amenities, trash, snow removal, ground maintenance, management, maintenance structure, cable TV, water/sewer, hazard insurance
- Built by Landmark Homes
- Highland Meadows Golf Course, Ravenna Townhomes Subdivision
Amenities
- Sauna
- Clubhouse
Recreation
- Tennis Courts
- Fitness Center
- Community Pool
- Park
- Hiking Trails
Map
Home Values in the Area
Average Home Value in this Area
Tax History
| Year | Tax Paid | Tax Assessment Tax Assessment Total Assessment is a certain percentage of the fair market value that is determined by local assessors to be the total taxable value of land and additions on the property. | Land | Improvement |
|---|---|---|---|---|
| 2025 | $3,521 | $30,546 | $8,670 | $21,876 |
| 2024 | $3,521 | $30,546 | $8,670 | $21,876 |
| 2022 | $3,514 | $26,778 | $5,004 | $21,774 |
| 2021 | $3,606 | $27,549 | $5,148 | $22,401 |
| 2020 | $3,199 | $24,417 | $5,148 | $19,269 |
| 2019 | $3,165 | $24,417 | $5,148 | $19,269 |
| 2018 | $2,656 | $20,542 | $5,184 | $15,358 |
| 2017 | $1,842 | $15,602 | $15,602 | $0 |
| 2016 | $54 | $444 | $444 | $0 |
Property History
| Date | Event | Price | Change | Sq Ft Price |
|---|---|---|---|---|
| 04/16/2025 04/16/25 | For Sale | $515,000 | +58.7% | $266 / Sq Ft |
| 01/28/2019 01/28/19 | Off Market | $324,548 | -- | -- |
| 10/20/2017 10/20/17 | Sold | $324,548 | +1.5% | $223 / Sq Ft |
| 09/20/2017 09/20/17 | Pending | -- | -- | -- |
| 03/07/2017 03/07/17 | For Sale | $319,900 | -- | $220 / Sq Ft |
Deed History
| Date | Type | Sale Price | Title Company |
|---|---|---|---|
| Interfamily Deed Transfer | -- | None Available | |
| Special Warranty Deed | $324,548 | Heritage Title Company |
Mortgage History
| Date | Status | Loan Amount | Loan Type |
|---|---|---|---|
| Open | $25,000 | Credit Line Revolving | |
| Closed | $30,000 | Closed End Mortgage |
Similar Homes in Windsor, CO
Source: IRES MLS
MLS Number: 1031342
APN: 86263-23-002
- 6358 Pumpkin Ridge Dr Unit 2
- 6556 Crystal Downs Dr Unit 201
- 6510 Crystal Downs Dr Unit 206
- 6510 Crystal Downs Dr Unit 202
- 6582 Crystal Downs Dr Unit 102
- 6582 Crystal Downs Dr Unit 207
- 6248 Vernazza Way
- 6248 Vernazza Way
- 6248 Vernazza Way
- 6248 Vernazza Way
- 6634 Crystal Downs Dr Unit 103
- 6634 Crystal Downs Dr Unit 104
- 6690 Crystal Downs Dr Unit 204
- 6690 Crystal Downs Dr Unit 206
- 6246 Vernazza Way Unit 3
- 6243 Vernazza Way Unit 2
- 6245 Vernazza Way Unit 1
- 6228 Vernazza Way Unit 3
- 6710 Valderrama Ct
- 6237 Vernazza Way Unit 3
