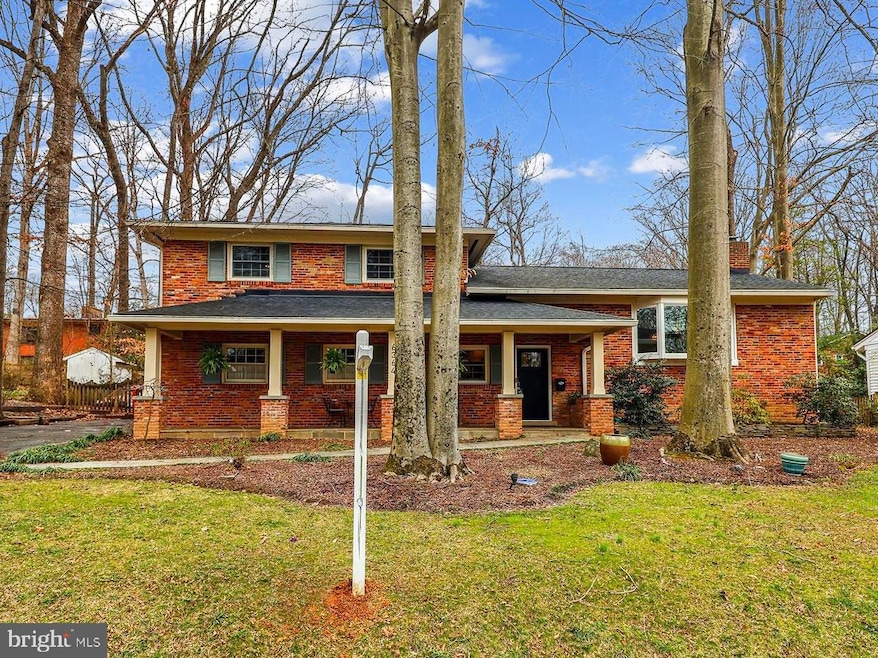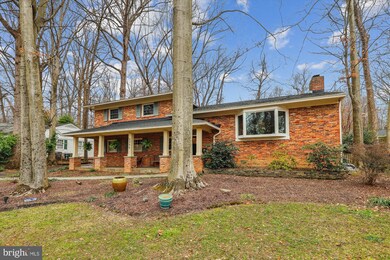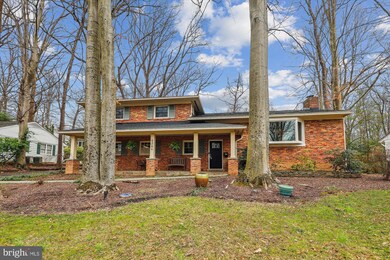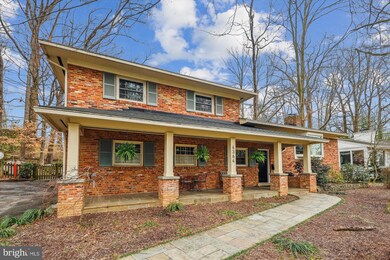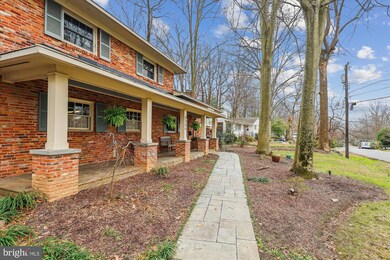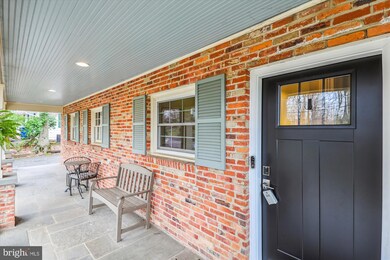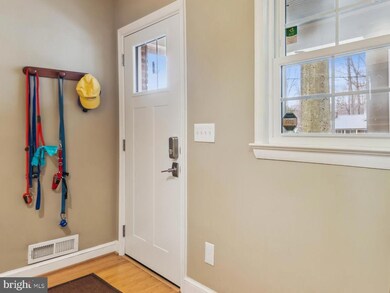
6364 Cavalier Corridor Falls Church, VA 22044
Lake Barcroft NeighborhoodHighlights
- Boat Ramp
- Open Floorplan
- Community Lake
- Beach
- Lake Privileges
- Wood Flooring
About This Home
As of July 2024Wonderful home - super curb appeal - updated throughout this 4BR/3BA home checks all the boxes and more! Wide front porch - loads of hardscaping in front and back! Spacious eat-in kitchen -stainless steel high end appliances, gorgeous countertops, shaker style cabinetry, mini tiled backsplash - opens to backyard and screened in porch. Fun, hang out porch with TV, fire pit , ceiling fan! Living room with large bay window, hardwoods, fireplace...plus large family room has custom built-ins for TV/books/keg o rater/mini fridge and brick accent wall with large wood burning fireplace insert and hearth...just steps away to a renovated bath...and side load 2 car garage with charging station. Lower level is huge space for exercise/play room/crafting/workshop/storage. Upper level features a primary bedroom with newly renovated full bath (en suite) and walk in closet; 3 more bedrooms (don't miss the little storage rooms off the bedrooms) and gorgeous hall bath. Soothing peaceful backyard with stonework, Koi pond with pump and filtration system, patio, plantings throughout and fenced in. All this on quiet street in Lake Barcroft neighborhood, featuring 5 sandy beaches (lifeguards in summer) for swimming; kayaking; ice skating/fishing/party barges galore! Friendly community spirit and lots of neighborhood activities including 4th of July fireworks, Halloween parade, book clubs, gardening - just a fun place to live! Brochure and other good info in document section
Home Details
Home Type
- Single Family
Est. Annual Taxes
- $12,712
Year Built
- Built in 1959
Lot Details
- 0.27 Acre Lot
- Property is in excellent condition
- Property is zoned 120
HOA Fees
- $41 Monthly HOA Fees
Parking
- 2 Car Attached Garage
- Electric Vehicle Home Charger
- Side Facing Garage
- Garage Door Opener
Home Design
- Split Level Home
- Brick Exterior Construction
Interior Spaces
- Property has 4 Levels
- Open Floorplan
- Built-In Features
- Crown Molding
- Ceiling Fan
- 2 Fireplaces
- Wood Burning Fireplace
- Bay Window
- Combination Kitchen and Dining Room
- Wood Flooring
- Improved Basement
- Basement Fills Entire Space Under The House
- Exterior Cameras
Kitchen
- Breakfast Area or Nook
- Eat-In Kitchen
- Built-In Self-Cleaning Oven
- Cooktop
- Microwave
- Extra Refrigerator or Freezer
- Dishwasher
- Stainless Steel Appliances
- Kitchen Island
- Upgraded Countertops
- Disposal
Bedrooms and Bathrooms
- 4 Bedrooms
- En-Suite Bathroom
- Walk-In Closet
Laundry
- Laundry on lower level
- Dryer
- Washer
Outdoor Features
- Lake Privileges
- Screened Patio
- Exterior Lighting
- Porch
Schools
- Sleepy Hollow Elementary School
- Glasgow Middle School
- Justice High School
Utilities
- 90% Forced Air Heating and Cooling System
- Vented Exhaust Fan
- Natural Gas Water Heater
Listing and Financial Details
- Tax Lot 550
- Assessor Parcel Number 0611 11 0550
Community Details
Overview
- Association fees include reserve funds, common area maintenance, management, pier/dock maintenance
- Lake Barcroft Association
- Lake Barcroft Subdivision
- Property Manager
- Community Lake
Amenities
- Picnic Area
- Common Area
Recreation
- Boat Ramp
- Pier or Dock
- Beach
- Volleyball Courts
- Community Playground
- Recreational Area
Map
Home Values in the Area
Average Home Value in this Area
Property History
| Date | Event | Price | Change | Sq Ft Price |
|---|---|---|---|---|
| 07/02/2024 07/02/24 | Sold | $1,175,000 | -2.1% | $398 / Sq Ft |
| 03/11/2024 03/11/24 | Pending | -- | -- | -- |
| 03/02/2024 03/02/24 | For Sale | $1,200,000 | -- | $407 / Sq Ft |
Tax History
| Year | Tax Paid | Tax Assessment Tax Assessment Total Assessment is a certain percentage of the fair market value that is determined by local assessors to be the total taxable value of land and additions on the property. | Land | Improvement |
|---|---|---|---|---|
| 2024 | $14,240 | $1,065,470 | $506,000 | $559,470 |
| 2023 | $13,202 | $1,019,170 | $476,000 | $543,170 |
| 2022 | $12,268 | $929,130 | $446,000 | $483,130 |
| 2021 | $10,806 | $793,560 | $386,000 | $407,560 |
| 2020 | $10,796 | $788,560 | $381,000 | $407,560 |
| 2019 | $10,508 | $765,570 | $366,000 | $399,570 |
| 2018 | $8,518 | $740,690 | $355,000 | $385,690 |
| 2017 | $9,952 | $740,690 | $355,000 | $385,690 |
| 2016 | $9,921 | $740,690 | $355,000 | $385,690 |
| 2015 | $9,244 | $711,860 | $341,000 | $370,860 |
| 2014 | $9,208 | $711,860 | $341,000 | $370,860 |
Mortgage History
| Date | Status | Loan Amount | Loan Type |
|---|---|---|---|
| Previous Owner | $659,750 | FHA |
Deed History
| Date | Type | Sale Price | Title Company |
|---|---|---|---|
| Deed | $1,175,000 | Commonwealth Land Title | |
| Warranty Deed | $672,000 | -- |
Similar Homes in Falls Church, VA
Source: Bright MLS
MLS Number: VAFX2166780
APN: 0611-11-0550
- 3330 Grass Hill Terrace
- 3416 Mansfield Rd
- 3706 Quaint Acre Cir
- 6360 Burton Cir
- 6434 Woodville Dr
- 6515 Walters Woods Dr
- 6424 Recreation Ln
- 3414 Blair Rd
- 6510 Oakwood Dr
- 6400 Recreation Ln
- 6324 Anneliese Dr
- 3430 Blair Rd
- 3825 Birchwood Rd
- 6340 Dogwood Place
- 6530 Oakwood Dr
- 3518 Pinetree Terrace
- 3245 Rio Dr Unit 903
- 3245 Rio Dr Unit 504
- 3245 Rio Dr Unit 415
- 3245 Rio Dr Unit 304
