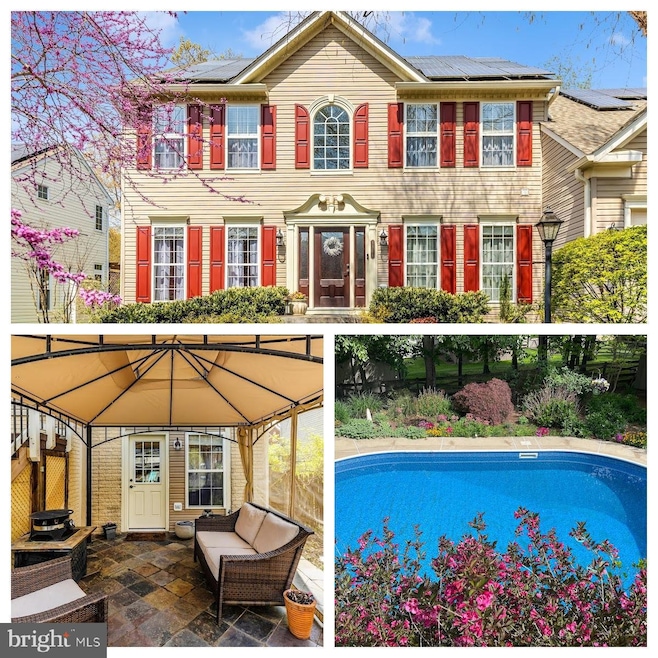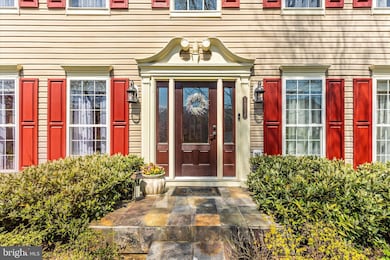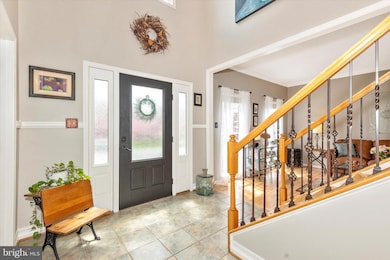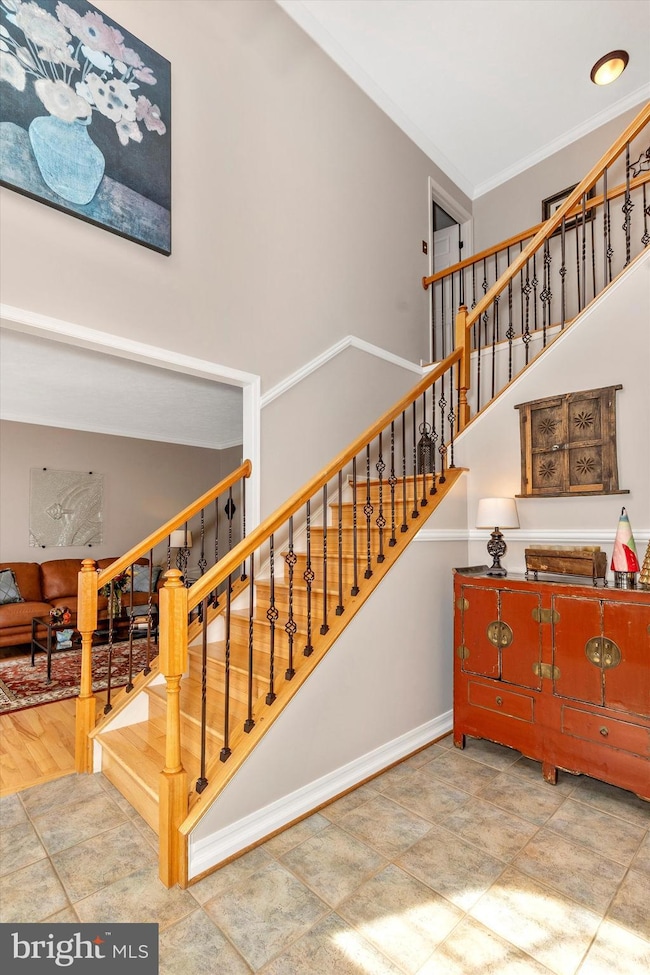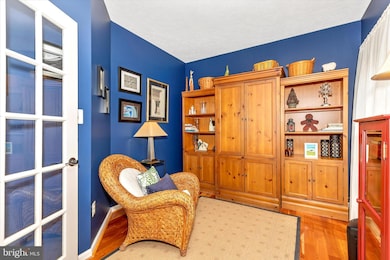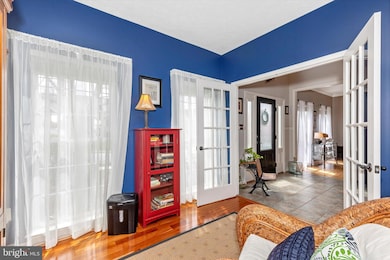
6364 Claridge Dr N Frederick, MD 21701
Spring Ridge NeighborhoodEstimated payment $5,025/month
Highlights
- Private Pool
- Colonial Architecture
- Tennis Courts
- Oakdale Elementary School Rated A-
- 1 Fireplace
- Jogging Path
About This Home
***OPEN HOUSE*** Saturday 5/3 from 10am-12pm ***OPEN HOUSE*** Don’t miss your chance to own this beautiful, original-owner, four-bedroom, three-and-a-half-bath home in one of the area’s most sought-after communities—Spring Ridge! Lovingly maintained, this home features gleaming hardwood floors on both the main and upper levels, along with neutral paint throughout. Step into the light-filled two-story foyer, where you’ll be greeted by formal living and dining rooms, plus a private study—perfect for working from home. The recently renovated kitchen is a showstopper, complete with granite countertops and stainless steel appliances. Just off the kitchen, the spacious family room features a cozy gas fireplace—ideal for relaxing evenings. A convenient laundry room and powder room complete the main level. Upstairs you’ll find a luxurious primary suite with a fully renovated spa-like ensuite bath and walk-in closet. Three additional generously sized bedrooms and a beautifully updated hall bath offer plenty of space for family or guests. The fully finished, walk-out basement includes a versatile den or office, a full bathroom, a welcoming rec room, and an abundance of storage space. Step outside to your private backyard oasis—featuring a stunning saltwater in-ground pool, an elevated deck, and beautifully landscaped surroundings. Recent updates include a new roof (2023), new pool liner (2023), and a new driveway (2022) for added peace of mind. The front yard irrigation system keeps your lawn looking its best with ease. And here's a major bonus: owned solar panels (not leased!) help dramatically reduce energy costs—the lowest electric bill in the past year was just $6, and the highest was $181. Located just minutes from charming historic downtown Frederick, with easy access to major commuter routes, this home also falls within the highly rated Oakdale High School District and comes with no city taxes! As a resident of Spring Ridge, you’ll enjoy unmatched community amenities including four pools, three tennis courts, a soccer field, two basketball courts, nine playgrounds, a clubhouse, over 20 miles of scenic paths and sidewalks, and more than 200 acres of open green space. This one truly has it all—schedule your private tour today before it’s gone! Available for showings on May 1st.
Open House Schedule
-
Saturday, May 03, 202510:00 am to 12:00 pm5/3/2025 10:00:00 AM +00:005/3/2025 12:00:00 PM +00:00Add to Calendar
Home Details
Home Type
- Single Family
Est. Annual Taxes
- $7,293
Year Built
- Built in 1999
Lot Details
- 9,416 Sq Ft Lot
- Property is zoned PUD
HOA Fees
- $100 Monthly HOA Fees
Parking
- 2 Car Direct Access Garage
- 2 Driveway Spaces
- Front Facing Garage
Home Design
- Colonial Architecture
- Vinyl Siding
- Concrete Perimeter Foundation
Interior Spaces
- Property has 3 Levels
- 1 Fireplace
- Finished Basement
- Walk-Out Basement
Bedrooms and Bathrooms
- 4 Bedrooms
Pool
- Private Pool
Utilities
- Forced Air Heating and Cooling System
- Heat Pump System
- Natural Gas Water Heater
Listing and Financial Details
- Coming Soon on 5/1/25
- Tax Lot 776
- Assessor Parcel Number 1109307230
Community Details
Overview
- Association fees include common area maintenance, management, pool(s), road maintenance, snow removal, trash
- Spring Ridge Community
- Spring Ridge Subdivision
Amenities
- Picnic Area
- Common Area
Recreation
- Tennis Courts
- Community Basketball Court
- Community Playground
- Community Pool
- Jogging Path
- Bike Trail
Map
Home Values in the Area
Average Home Value in this Area
Tax History
| Year | Tax Paid | Tax Assessment Tax Assessment Total Assessment is a certain percentage of the fair market value that is determined by local assessors to be the total taxable value of land and additions on the property. | Land | Improvement |
|---|---|---|---|---|
| 2024 | $7,315 | $596,800 | $151,100 | $445,700 |
| 2023 | $6,603 | $560,967 | $0 | $0 |
| 2022 | $6,187 | $525,133 | $0 | $0 |
| 2021 | $5,666 | $489,300 | $102,200 | $387,100 |
| 2020 | $5,666 | $480,267 | $0 | $0 |
| 2019 | $5,561 | $471,233 | $0 | $0 |
| 2018 | $5,505 | $462,200 | $102,200 | $360,000 |
| 2017 | $5,202 | $462,200 | $0 | $0 |
| 2016 | $4,669 | $418,467 | $0 | $0 |
| 2015 | $4,669 | $396,600 | $0 | $0 |
| 2014 | $4,669 | $395,433 | $0 | $0 |
Deed History
| Date | Type | Sale Price | Title Company |
|---|---|---|---|
| Deed | $246,960 | -- | |
| Deed | $60,039 | -- |
Mortgage History
| Date | Status | Loan Amount | Loan Type |
|---|---|---|---|
| Open | $346,700 | New Conventional | |
| Closed | $354,000 | New Conventional | |
| Closed | $337,500 | New Conventional | |
| Closed | $345,000 | Stand Alone Second | |
| Closed | $336,000 | Stand Alone Second | |
| Closed | $281,000 | New Conventional | |
| Closed | $100,000 | Credit Line Revolving | |
| Closed | -- | No Value Available |
Similar Homes in Frederick, MD
Source: Bright MLS
MLS Number: MDFR2062406
APN: 09-307230
- 6364 Claridge Dr N
- 9731 Fleetwood Way
- 6420 Barrington Dr
- 6211 White Oak Dr
- 6328 Remington Ct
- 9711 Woodlake Place
- 6220 Glen Valley Terrace Unit F
- 6272 Newport Ct
- 6735 Woodcrest Ct
- 6736 Accipiter Dr
- 6887 Woodridge Rd
- 6751 Accipiter Dr
- 6301 Bradford Ct
- 9641 Woodland Rd
- 6746 Accipiter Dr
- 6823 Rehnquist Ct
- 6069 Flagstone Ct
- 6093 Baldridge Ct
- 6132 Cornwall Terrace
- 6863 E Shavano Rd
