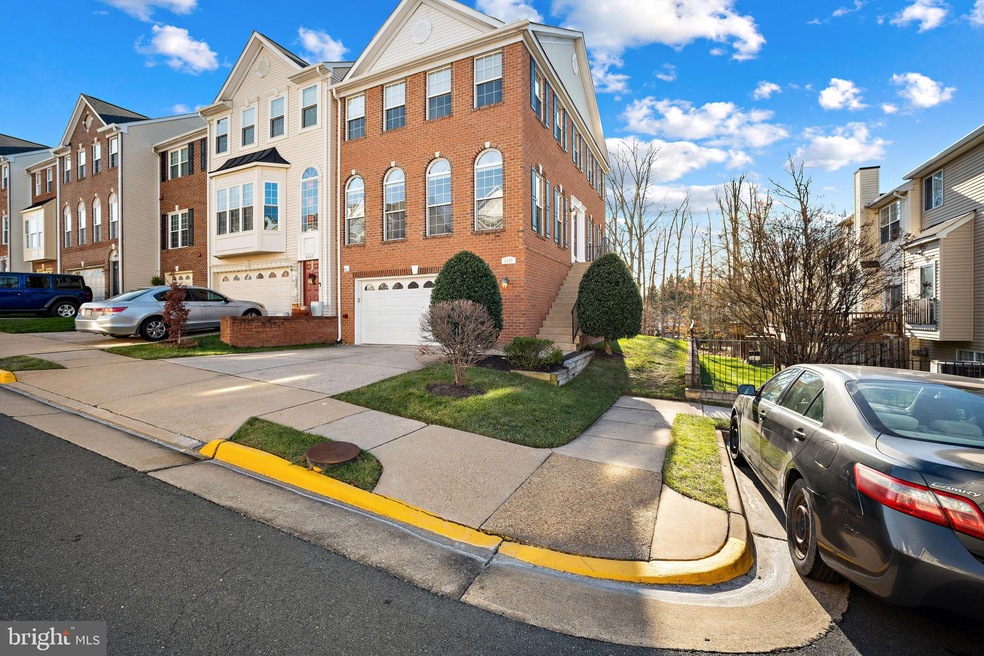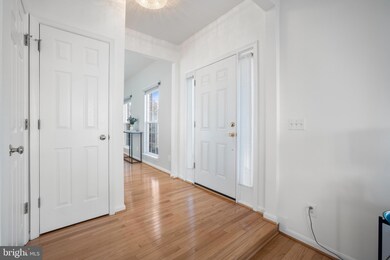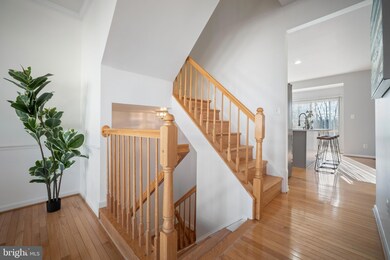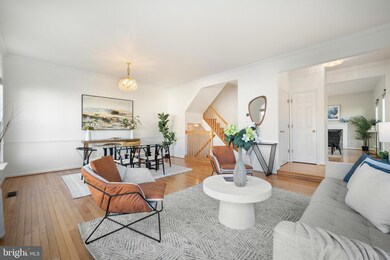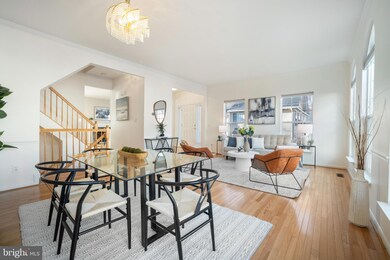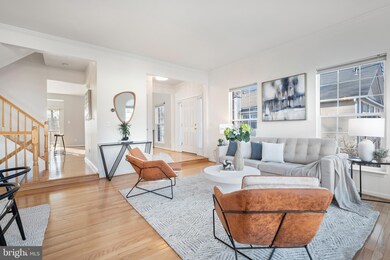
6365 Regal Oak Dr Springfield, VA 22152
Highlights
- View of Trees or Woods
- Open Floorplan
- Recreation Room
- Rolling Valley Elementary School Rated A-
- Deck
- Wood Flooring
About This Home
As of December 2024Homeowner's dream location in Kenwood Townes West Springfield community. Beautiful 3 bdrms 2.5 baths, spacious open floor plan, hardwd flrs, all brick end unit townhome. Spacious Master bedroom with vaulted ceilings, updated master bathroom with separate shower and soaking tub. Lots of storage and space. Laundry's upper level. Open kitchen, white cabinets, brand new SS LG Thin Q appliances. Quartz counter tops, island , fireplace. Work station desk. LR, DR. Rear deck backs to trees with 2 car garage and plenty of guest parking. Roof is 4 years old, HVAC less than 2 years old. .Excellent location and schools! Walking distance to Old Keene Mill Center with Trader Joe's , restaurants and shops.
Townhouse Details
Home Type
- Townhome
Est. Annual Taxes
- $7,363
Year Built
- Built in 1999
Lot Details
- 2,669 Sq Ft Lot
- Property is in very good condition
HOA Fees
- $123 Monthly HOA Fees
Parking
- 2 Car Attached Garage
- 2 Driveway Spaces
- Parking Storage or Cabinetry
- Front Facing Garage
- Garage Door Opener
Home Design
- Brick Exterior Construction
- Asphalt Roof
- Concrete Perimeter Foundation
Interior Spaces
- Property has 3 Levels
- Open Floorplan
- Stone Fireplace
- Gas Fireplace
- Window Treatments
- Family Room
- Living Room
- Recreation Room
- Views of Woods
Kitchen
- Breakfast Area or Nook
- Eat-In Kitchen
- Built-In Microwave
- Dishwasher
- Kitchen Island
- Disposal
Flooring
- Wood
- Carpet
- Ceramic Tile
Bedrooms and Bathrooms
- 3 Bedrooms
- Walk-In Closet
Laundry
- Laundry on upper level
- Electric Dryer
- Washer
Finished Basement
- Walk-Out Basement
- Garage Access
- Rear Basement Entry
- Rough-In Basement Bathroom
- Basement Windows
Accessible Home Design
- Accessible Kitchen
Outdoor Features
- Balcony
- Deck
- Brick Porch or Patio
- Exterior Lighting
Schools
- Rolling Valley Elementary School
- Irving Middle School
- West Springfield High School
Utilities
- Central Heating and Cooling System
- 120/240V
- Natural Gas Water Heater
- Cable TV Available
Listing and Financial Details
- Tax Lot 14A
- Assessor Parcel Number 0793 35 0014A
Community Details
Overview
- Association fees include common area maintenance, snow removal, trash
- Kenwood HOA
- Kenwood Townes Subdivision
- Property Manager
Pet Policy
- Pets Allowed
Map
Home Values in the Area
Average Home Value in this Area
Property History
| Date | Event | Price | Change | Sq Ft Price |
|---|---|---|---|---|
| 12/23/2024 12/23/24 | Sold | $785,000 | +2.1% | $373 / Sq Ft |
| 12/11/2024 12/11/24 | Pending | -- | -- | -- |
| 12/08/2024 12/08/24 | For Sale | $769,000 | -- | $366 / Sq Ft |
Tax History
| Year | Tax Paid | Tax Assessment Tax Assessment Total Assessment is a certain percentage of the fair market value that is determined by local assessors to be the total taxable value of land and additions on the property. | Land | Improvement |
|---|---|---|---|---|
| 2024 | $7,363 | $635,590 | $195,000 | $440,590 |
| 2023 | $6,923 | $613,470 | $190,000 | $423,470 |
| 2022 | $6,776 | $592,560 | $180,000 | $412,560 |
| 2021 | $6,214 | $529,540 | $155,000 | $374,540 |
| 2020 | $5,751 | $485,890 | $145,000 | $340,890 |
| 2019 | $5,751 | $485,890 | $145,000 | $340,890 |
| 2018 | $5,231 | $454,900 | $145,000 | $309,900 |
| 2017 | $5,161 | $444,510 | $140,000 | $304,510 |
| 2016 | $5,150 | $444,510 | $140,000 | $304,510 |
| 2015 | $4,961 | $444,510 | $140,000 | $304,510 |
| 2014 | $4,737 | $425,450 | $130,000 | $295,450 |
Mortgage History
| Date | Status | Loan Amount | Loan Type |
|---|---|---|---|
| Open | $435,000 | New Conventional | |
| Closed | $435,000 | New Conventional | |
| Previous Owner | $275,000 | Stand Alone Refi Refinance Of Original Loan | |
| Previous Owner | $310,000 | New Conventional | |
| Previous Owner | $222,800 | No Value Available |
Deed History
| Date | Type | Sale Price | Title Company |
|---|---|---|---|
| Warranty Deed | $785,000 | Commonwealth Land Title | |
| Warranty Deed | $785,000 | Commonwealth Land Title | |
| Deed | $243,502 | -- |
Similar Homes in Springfield, VA
Source: Bright MLS
MLS Number: VAFX2212002
APN: 0793-35-0014A
- 8324 Kenwood Ave
- 6380 Phillip Ct
- 8315 Greeley Blvd
- 6602 Greenview Ln
- 8603 Burling Wood Dr
- 6709 Greenview Ln
- 8212 Smithfield Ave
- 8649 Hillside Manor Dr
- 6704 Emporia Ct
- 8108 Greeley Blvd
- 7951 Jansen Dr
- 7940 Jansen Dr
- 8333 Wickham Rd
- 8527 Etta Dr
- 6119 Greeley Blvd
- 8674 Center Rd Unit 1
- 8248 Carrleigh Pkwy
- 8316 Garfield Ct
- 8703 Bridle Wood Dr
- 6078 Hollow Hill Ln
