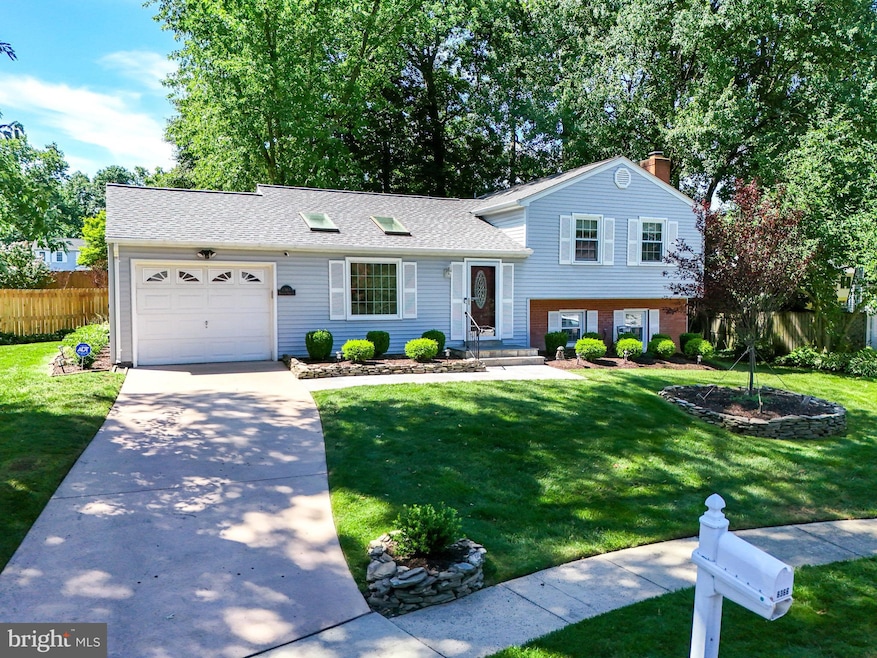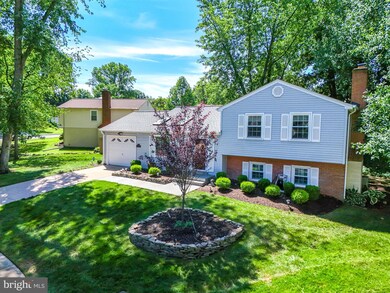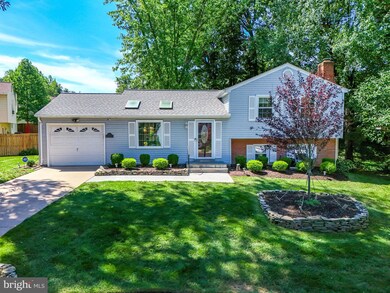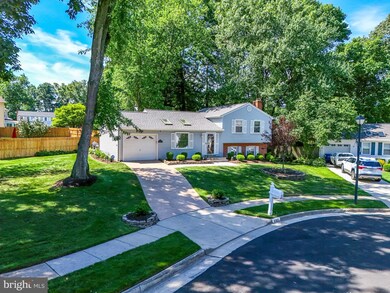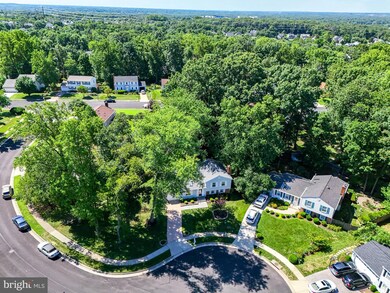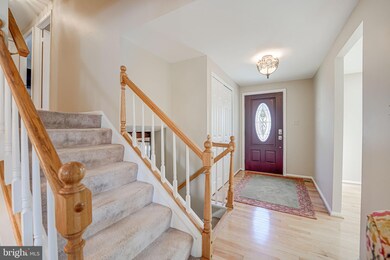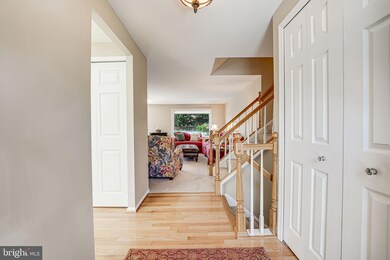
6366 Woodland Ridge Ct Centreville, VA 20121
Centre Ridge NeighborhoodHighlights
- Deck
- Secluded Lot
- Cul-De-Sac
- Liberty Middle School Rated A-
- Open Floorplan
- Porch
About This Home
As of September 2024***OPEN HOUSES CANCELED***UNDER CONTRACT***Lovingly maintained home located in a private cul-de-sac on a quarter acre lot in a prime Centreville location. Nestled in a beautifully established community, this property offers loads of upgrades and amazing outdoor living space! Conveniently located just a skip from your favorite restaurants, movies, and shopping hot spots. Dulles IAD and Vienna Metro both less than 12 miles, local commuter lots and bus service available.
Property Features Include: Hardwoods in Entry Way & Kitchen, New Front Door August 2024, 2 Year Old Roof, 3 Sky Lights, Bar with Mini Fridge in Lower Family Room, Gas Fireplace with Remote, Washer & Dryer 1 year Old, Professionally Painted Interior July 2024, 400 Sqft 3 Tier Deck, Includes Blackstone 4 Burner Gas Griddle, Picnic Table with Umbrella, Outdoor Sofa & Love Seat, Outdoor Fountain, and Numerous Outdoor Chairs for Entertaining, Professional Landscaping, Stamped Concrete Patio, Flagstone Walkway/Front Porch, In Ground Sprinkler System with Weather Control, 1 Car Garage, and so much more!
Convenient to 66, 28, 29
Restaurants (Sweet Water and Ciao just up the street!), Movies, Grocery (think Trader Joe's and Lidl right around the corner!), Bank, Library and more all walkable! Parks and Walking/Biking Paths throughout! This is the perfect setting where serenity and convenience meet!
Home Details
Home Type
- Single Family
Est. Annual Taxes
- $6,005
Year Built
- Built in 1979
Lot Details
- 0.25 Acre Lot
- Cul-De-Sac
- Landscaped
- No Through Street
- Secluded Lot
- Sprinkler System
- Back and Front Yard
- Property is in excellent condition
- Property is zoned 121
HOA Fees
- $14 Monthly HOA Fees
Parking
- 1 Car Attached Garage
- Front Facing Garage
- Garage Door Opener
- Driveway
- On-Street Parking
Home Design
- Split Level Home
- Brick Exterior Construction
- Block Foundation
- Vinyl Siding
Interior Spaces
- Property has 2 Levels
- Open Floorplan
- Bar
- Gas Fireplace
- Natural lighting in basement
- Eat-In Kitchen
- Laundry on lower level
Bedrooms and Bathrooms
- 3 Main Level Bedrooms
Outdoor Features
- Deck
- Patio
- Outdoor Grill
- Rain Gutters
- Porch
Schools
- Centre Ridge Elementary School
- Liberty Middle School
- Centreville High School
Utilities
- Central Air
- Heat Pump System
- Natural Gas Water Heater
Community Details
- Newgate Forest Subdivision
Listing and Financial Details
- Tax Lot 20
- Assessor Parcel Number 0651 02 0020
Map
Home Values in the Area
Average Home Value in this Area
Property History
| Date | Event | Price | Change | Sq Ft Price |
|---|---|---|---|---|
| 09/18/2024 09/18/24 | Sold | $665,000 | -- | $416 / Sq Ft |
| 08/14/2024 08/14/24 | Pending | -- | -- | -- |
Tax History
| Year | Tax Paid | Tax Assessment Tax Assessment Total Assessment is a certain percentage of the fair market value that is determined by local assessors to be the total taxable value of land and additions on the property. | Land | Improvement |
|---|---|---|---|---|
| 2021 | $5,073 | $432,320 | $205,000 | $227,320 |
| 2020 | $4,979 | $420,700 | $200,000 | $220,700 |
| 2019 | $4,667 | $394,380 | $185,000 | $209,380 |
| 2018 | $4,548 | $384,270 | $180,000 | $204,270 |
| 2017 | $4,312 | $371,410 | $175,000 | $196,410 |
| 2016 | $4,303 | $371,410 | $175,000 | $196,410 |
| 2015 | $3,785 | $339,130 | $163,000 | $176,130 |
| 2014 | $3,594 | $322,740 | $155,000 | $167,740 |
Mortgage History
| Date | Status | Loan Amount | Loan Type |
|---|---|---|---|
| Open | $300,000 | New Conventional | |
| Closed | $285,000 | New Conventional | |
| Closed | $270,000 | Stand Alone Refi Refinance Of Original Loan | |
| Closed | $22,000 | Credit Line Revolving | |
| Closed | $270,000 | Credit Line Revolving | |
| Closed | $123,000 | Credit Line Revolving |
Deed History
| Date | Type | Sale Price | Title Company |
|---|---|---|---|
| Deed | $156,000 | -- |
Similar Homes in the area
Source: Bright MLS
MLS Number: VAFX2192356
APN: 065-1-02-0020
- 14423 Picket Oaks Rd
- 14544 Picket Oaks Rd
- 6422 Muster Ct
- 14423 Golden Oak Ct
- 14388 Silo Valley View
- 14312 Silo Valley View
- 14446 Cool Oak Ln
- 14805 Rydell Rd Unit 201
- 14305 Grape Holly Grove Unit 25
- 14314 Climbing Rose Way Unit 303
- 14425 Saguaro Place
- 6517 Wheat Mill Way
- 14375 Saguaro Place
- 14812 Edman Cir
- 6072B Wicker Ln Unit 160
- 14627 Seasons Dr
- 14841 Haymarket Ln
- 6126 Rocky Way Ct
- 14286A Woven Willow Ln
- 14805 Hatfield Square
