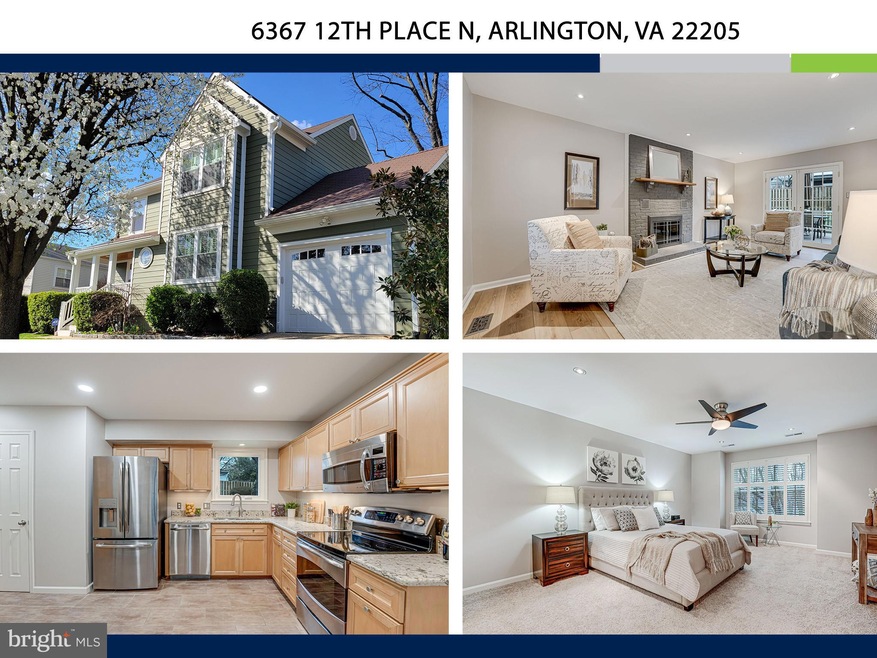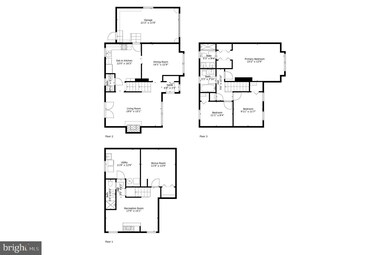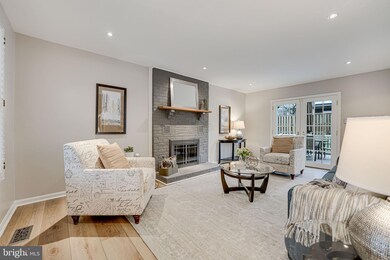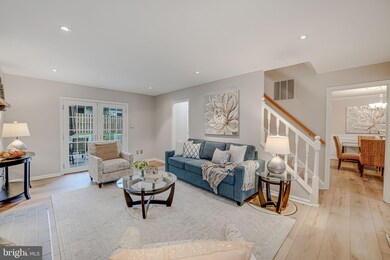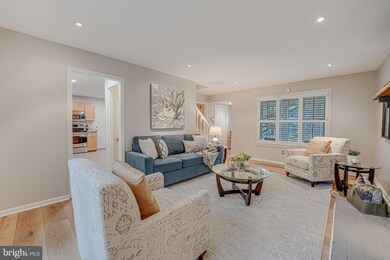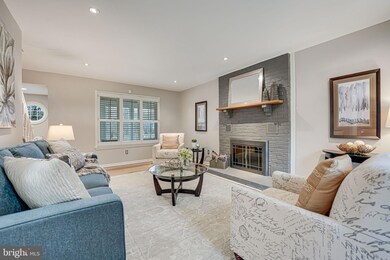
6367 12th Place N Arlington, VA 22205
Madison Manor NeighborhoodHighlights
- Colonial Architecture
- Deck
- Garden View
- Swanson Middle School Rated A
- Traditional Floor Plan
- 5-minute walk to Madison Manor Park
About This Home
As of March 2025Welcome to your dream home in the highly sought-after Madison Manor neighborhood of Arlington VA. This ideal home is the perfect combination of size, condition, price, and location--all in a highly rated school district and 0.4 miles from the East Falls Church Metro Station!!!
Located on a picturesque perch, this home features a charming front porch, classic Hardie plank siding, a one-car garage, and a perfect backyard. Upon entering, you’ll immediately appreciate the light-filled spaces, luxury plank flooring (2024), and elegant details such as crown molding and a unique rounded window. The inviting family room boasts a brick façade fireplace, recessed lighting, and french glass doors that open to a well-maintained deck (and with retractable space-saving ClearView screen doors), perfect for entertaining or relaxing.
The kitchen is designed with functionality and style in mind, featuring hardwood cabinets, stainless steel appliances, granite countertops, and a deep sink with a view of the backyard. A spacious dining room, which comfortably seats eight, and a convenient half bath complete the main level. Upstairs, you’ll find three generously sized bedrooms with new carpeting and two recently updated bathrooms (the primary bathroom was renovated in 2023, and the secondary bathroom was renovated in 2022). Custom California Closet organizers in all three upstairs rooms makes staying organized effortless. The primary suite spans the depth of the home and offers a private ensuite bathroom with a beautiful double vanity, quartz countertops, dual storage mirrors, a glass-enclosed shower with floor-to-ceiling tile, and sleek tile flooring.
The lower level provides a versatile bonus area with a family room, a full bathroom, and an additional bonus room (non-egress) perfect for use as a guest suite, home office, playroom, or whatever fits your lifestyle. Additional storage options include a storage room, a custom backyard shed in matching Hardie plank, two attic spaces (one can be accessed by pull down stairs in the garage), ensure plenty of space for seasonal items and tools.
The fully fenced backyard offers a private retreat, ideal for outdoor dining, hosting gatherings, playing soccer, or letting pets roam freely. Notable upgrades include Pella Windows (2019), HVAC with UV light (2016), Nest thermostat, internet connected sprinkler system with timer and rain sensor, fiberglass front door and garage door, Hardie plank exterior (2012), and so much more. The location of this home is just as impressive. Situated in a top-rated school pyramid (according to GreatSchools), this property feeds into Cardinal Elementary (7/10), Swanson Middle (6/10), and Yorktown High School (9/10).
Nearby amenities include all the benefits of downtown Falls Church City as well as the East Falls Church Metro (0.4 miles), Benjamin Banneker Dog Park (0.2 miles), Madison Manor Park (0.3 miles), Westover (and its weekend farmers market) (under 1 mile), Whole Foods (just over 1 mile), Ballston (2.5 miles), Tysons Corner (5 miles), Mosaic District (5 miles), Reagan National Airport (8 miles), Washington, D.C. (6.5 miles) and easy access to Rte. 66, 50, and 495. Outdoor enthusiasts will love Arlington’s nationally ranked park system, with easy access to parks, trails, and the W&OD Trail, which stretches from Shirlington to Purcellville.
With its fantastic location, thoughtful design, and eye catching updates, this home has everything you need. Schedule a tour today and see for yourself! OFFER DEADLINE, TUESDAY 2/18 AT 10AM!
Home Details
Home Type
- Single Family
Est. Annual Taxes
- $10,188
Year Built
- Built in 1984
Lot Details
- 6,115 Sq Ft Lot
- South Facing Home
- Back Yard Fenced
- Landscaped
- Property is zoned R-6
Parking
- 1 Car Attached Garage
- 1 Driveway Space
- Front Facing Garage
- Garage Door Opener
- Off-Street Parking
Home Design
- Colonial Architecture
- Block Foundation
- HardiePlank Type
Interior Spaces
- Property has 3 Levels
- Traditional Floor Plan
- Chair Railings
- Crown Molding
- Recessed Lighting
- 2 Fireplaces
- Fireplace With Glass Doors
- Flue
- Fireplace Mantel
- Bay Window
- French Doors
- Insulated Doors
- Formal Dining Room
- Garden Views
- Fire Sprinkler System
- Attic
- Basement
Kitchen
- Eat-In Kitchen
- Stove
- Built-In Microwave
- Dishwasher
- Stainless Steel Appliances
- Disposal
Flooring
- Carpet
- Ceramic Tile
- Luxury Vinyl Plank Tile
Bedrooms and Bathrooms
- En-Suite Bathroom
- Walk-in Shower
Laundry
- Laundry on lower level
- Dryer
- Washer
Outdoor Features
- Deck
- Shed
- Porch
Schools
- Cardinal Elementary School
- Swanson Middle School
- Yorktown High School
Utilities
- Forced Air Heating and Cooling System
- Natural Gas Water Heater
- Cable TV Available
Community Details
- No Home Owners Association
- Madison Manor Subdivision
Listing and Financial Details
- Tax Lot 2
- Assessor Parcel Number 11-040-109
Map
Home Values in the Area
Average Home Value in this Area
Property History
| Date | Event | Price | Change | Sq Ft Price |
|---|---|---|---|---|
| 03/14/2025 03/14/25 | Sold | $1,398,300 | +16.5% | $598 / Sq Ft |
| 02/18/2025 02/18/25 | Pending | -- | -- | -- |
| 02/11/2025 02/11/25 | For Sale | $1,200,000 | -- | $513 / Sq Ft |
Tax History
| Year | Tax Paid | Tax Assessment Tax Assessment Total Assessment is a certain percentage of the fair market value that is determined by local assessors to be the total taxable value of land and additions on the property. | Land | Improvement |
|---|---|---|---|---|
| 2024 | $10,188 | $986,300 | $701,300 | $285,000 |
| 2023 | $10,052 | $975,900 | $701,300 | $274,600 |
| 2022 | $9,794 | $950,900 | $676,300 | $274,600 |
| 2021 | $9,050 | $878,600 | $615,000 | $263,600 |
| 2020 | $8,707 | $848,600 | $585,000 | $263,600 |
| 2019 | $8,399 | $818,600 | $560,000 | $258,600 |
| 2018 | $8,001 | $795,300 | $540,000 | $255,300 |
| 2017 | $7,397 | $735,300 | $510,000 | $225,300 |
| 2016 | $7,691 | $776,100 | $490,000 | $286,100 |
| 2015 | $7,843 | $787,400 | $480,000 | $307,400 |
| 2014 | $7,777 | $780,800 | $455,000 | $325,800 |
Mortgage History
| Date | Status | Loan Amount | Loan Type |
|---|---|---|---|
| Open | $1,209,750 | New Conventional | |
| Previous Owner | $300,000 | Credit Line Revolving | |
| Previous Owner | $441,000 | New Conventional | |
| Previous Owner | $190,000 | No Value Available | |
| Previous Owner | $539,500 | New Conventional | |
| Previous Owner | $538,909 | New Conventional | |
| Previous Owner | $544,000 | New Conventional | |
| Previous Owner | $550,000 | Adjustable Rate Mortgage/ARM |
Deed History
| Date | Type | Sale Price | Title Company |
|---|---|---|---|
| Deed | $1,398,300 | First American Title | |
| Interfamily Deed Transfer | -- | Old Republic Title | |
| Interfamily Deed Transfer | -- | Old Republic Title | |
| Interfamily Deed Transfer | -- | None Available | |
| Warranty Deed | $680,000 | -- |
Similar Homes in Arlington, VA
Source: Bright MLS
MLS Number: VAAR2051274
APN: 11-040-109
- 6353 12th St N
- 6240 12th St N
- 1000 N Sycamore St
- 1010 N Tuckahoe St
- 600 Roosevelt Blvd Unit 412
- 600 Roosevelt Blvd Unit 316
- 600 Roosevelt Blvd Unit 303
- 1811 N Underwood St
- 862 N Ohio St
- 1922 N Van Buren St
- 1933 N Van Buren St
- 6314 Washington Blvd
- 6237 Washington Blvd
- 6418 22nd St N
- 2016 N Westmoreland St
- 6024 16th St N
- 6109 18th Rd N
- 6703 Washington Blvd Unit A
- 848 N Manchester St
- 884 N Manchester St
