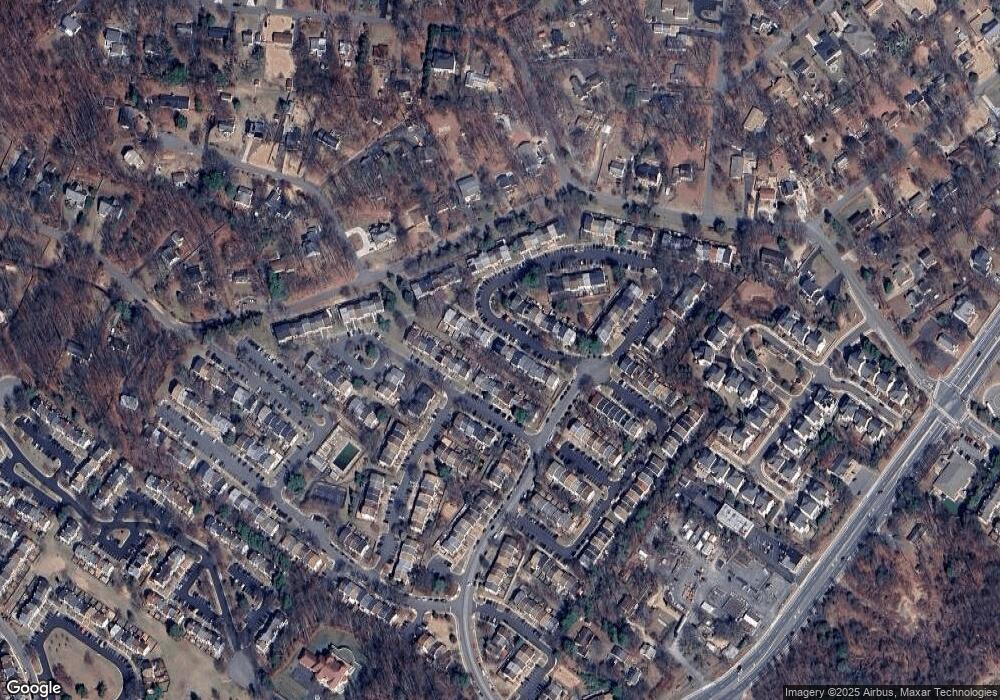
6369 Silver Ridge Cir Alexandria, VA 22315
Estimated payment $3,417/month
Total Views
2,810
5
Beds
2.5
Baths
1,512
Sq Ft
2,640
Sq Ft Lot
Highlights
- Colonial Architecture
- Corner Lot
- Game Room
- Traditional Floor Plan
- No HOA
- Community Pool
About This Home
This home is located at 6369 Silver Ridge Cir, Alexandria, VA 22315 and is currently priced at $520,000, approximately $343 per square foot. This property was built in 1975. 6369 Silver Ridge Cir is a home located in Fairfax County with nearby schools including Lane Elementary School, Hayfield Secondary School, and Calvary Road Christian School & Preschool.
Townhouse Details
Home Type
- Townhome
Est. Annual Taxes
- $6,180
Year Built
- Built in 1975
Lot Details
- 2,640 Sq Ft Lot
- Backs To Open Common Area
- Cul-De-Sac
- Back Yard Fenced
Home Design
- Colonial Architecture
- Slab Foundation
- Composition Roof
- Aluminum Siding
- Brick Front
Interior Spaces
- 1,512 Sq Ft Home
- Property has 3 Levels
- Traditional Floor Plan
- Double Pane Windows
- Bay Window
- Family Room Off Kitchen
- Combination Dining and Living Room
- Game Room
- Finished Basement
- Connecting Stairway
Kitchen
- Electric Oven or Range
- Stove
- Range Hood
- Dishwasher
- Disposal
Bedrooms and Bathrooms
- En-Suite Primary Bedroom
Laundry
- Dryer
- Washer
Schools
- Lane Elementary School
- Hayfield Secondary Middle School
- Hayfield Secondary High School
Utilities
- Forced Air Heating and Cooling System
- Vented Exhaust Fan
- Electric Water Heater
- Public Septic
- Cable TV Available
Listing and Financial Details
- Coming Soon on 5/31/25
- Tax Lot 313
- Assessor Parcel Number 0913 10 0313
Community Details
Overview
- No Home Owners Association
- Association fees include management, pool(s), recreation facility, reserve funds, road maintenance, snow removal, trash
- Windsor Park Subdivision, President A Floorplan
Amenities
- Common Area
Recreation
- Community Pool
- Pool Membership Available
Map
Create a Home Valuation Report for This Property
The Home Valuation Report is an in-depth analysis detailing your home's value as well as a comparison with similar homes in the area
Home Values in the Area
Average Home Value in this Area
Tax History
| Year | Tax Paid | Tax Assessment Tax Assessment Total Assessment is a certain percentage of the fair market value that is determined by local assessors to be the total taxable value of land and additions on the property. | Land | Improvement |
|---|---|---|---|---|
| 2024 | $6,010 | $518,800 | $180,000 | $338,800 |
| 2023 | $5,357 | $474,670 | $145,000 | $329,670 |
| 2022 | $5,216 | $456,160 | $135,000 | $321,160 |
| 2021 | $5,091 | $433,850 | $120,000 | $313,850 |
| 2020 | $4,751 | $401,470 | $97,000 | $304,470 |
| 2019 | $4,625 | $390,800 | $90,000 | $300,800 |
| 2018 | $4,295 | $373,480 | $87,000 | $286,480 |
| 2017 | $4,090 | $352,260 | $82,000 | $270,260 |
| 2016 | $4,081 | $352,260 | $82,000 | $270,260 |
| 2015 | $3,860 | $345,860 | $82,000 | $263,860 |
| 2014 | $3,714 | $333,550 | $78,000 | $255,550 |
Source: Public Records
Similar Homes in Alexandria, VA
Source: Bright MLS
MLS Number: VAFX2230358
APN: 0913-10-0313
Nearby Homes
- 6469 Rockshire Ct
- 6516 Walter Dr
- 6480 Rockshire St
- 6335 Rockshire St
- 6331 Steinway St
- 7124 Beulah St
- 7312 Gene St
- 6631 Rockleigh Way
- 6638 Briarleigh Way
- 7449 Foxleigh Way
- 6329 Miller Dr
- 7461 Gadsby Square
- 7436 Collins Meade Way
- 6605 Thomas Grant Ct
- 6035D Curtier Dr
- 6901 Victoria Dr Unit I
- 6913 Victoria Dr
- 6016C Curtier Dr Unit C
- 7697 Lavenham Landing
- 6908 Victoria Dr Unit J
