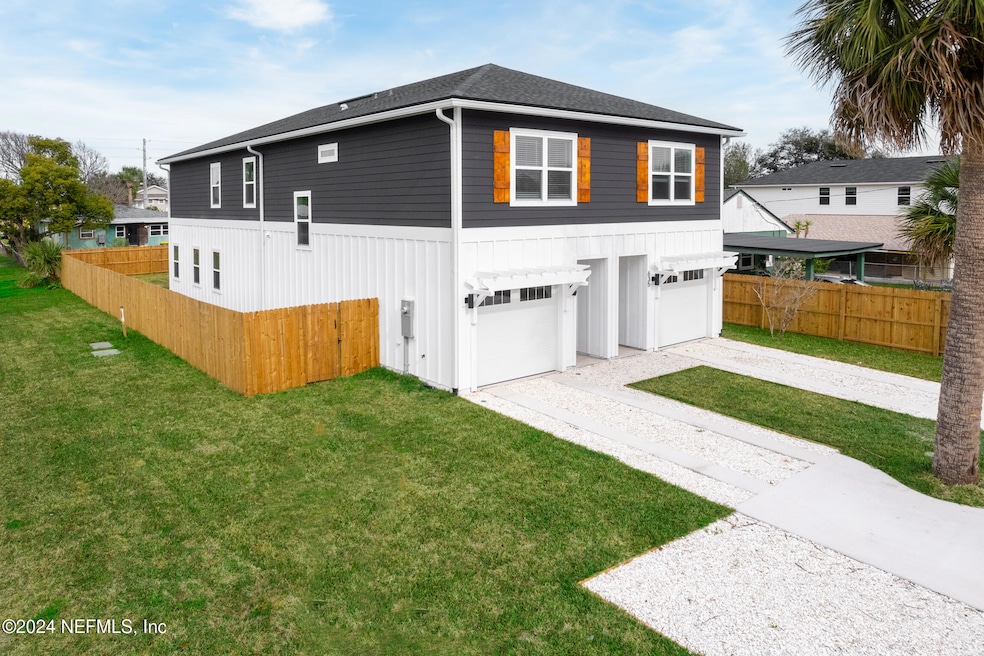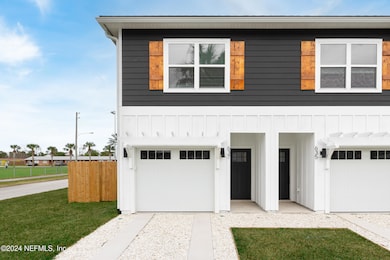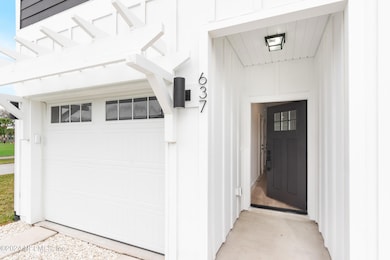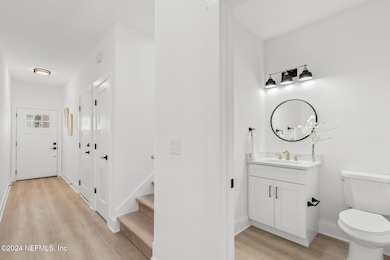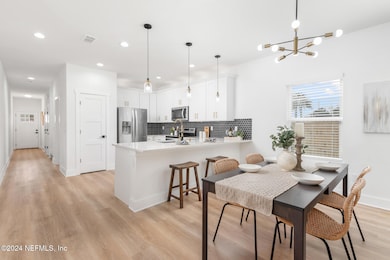
637 5th Ave S Jacksonville Beach, FL 32250
Estimated payment $3,850/month
Highlights
- New Construction
- Open Floorplan
- No HOA
- Duncan U. Fletcher High School Rated A-
- Corner Lot
- Dual Closets
About This Home
**Seller offering $15k in buyer concessions if buyer uses preferred lender**. New construction corner unit townhome 7 blocks to the ocean sand. This property features 9' ceilings on each floor, quartz countertops throughout, soft close shaker cabinets with under and upper cabinet lighting, smooth texture walls and ceilings, fans in all bedrooms, and plenty of recessed lighting throughout. First level is an open floor plan with tons of space to entertain. Second floor is all the bedrooms along with dedicated laundry room. The property was built with zip board system creating a water resistant and more airtight barrier and an architectural shingle roof with a 30yr life expectancy. Backyard is 37' which gives you plenty of room for a pool or anything else you can dream up. There is enough parking for 4 cars. There is no HOA. Property is allowed for short term rentals. Very close proximity to Publix, Jax Beach Pier, Beach Bowl, and all local beach restaurant
Townhouse Details
Home Type
- Townhome
Year Built
- Built in 2024 | New Construction
Lot Details
- Wood Fence
- Back Yard Fenced
Parking
- 1 Car Garage
- Garage Door Opener
Home Design
- Wood Frame Construction
- Shingle Roof
Interior Spaces
- 1,743 Sq Ft Home
- 2-Story Property
- Open Floorplan
- Ceiling Fan
- Vinyl Flooring
Kitchen
- Breakfast Bar
- Electric Oven
- Microwave
- Ice Maker
- Dishwasher
- Disposal
Bedrooms and Bathrooms
- 4 Bedrooms
- Dual Closets
- Shower Only
Laundry
- Laundry on upper level
- Washer and Electric Dryer Hookup
Schools
- Seabreeze Elementary School
- Duncan Fletcher Middle School
- Duncan Fletcher High School
Utilities
- Central Heating and Cooling System
- Electric Water Heater
Community Details
- No Home Owners Association
- Pablo Beach South Subdivision
Listing and Financial Details
- Assessor Parcel Number 175929-0005
Map
Home Values in the Area
Average Home Value in this Area
Tax History
| Year | Tax Paid | Tax Assessment Tax Assessment Total Assessment is a certain percentage of the fair market value that is determined by local assessors to be the total taxable value of land and additions on the property. | Land | Improvement |
|---|---|---|---|---|
| 2024 | -- | -- | -- | -- |
| 2023 | -- | -- | -- | -- |
Property History
| Date | Event | Price | Change | Sq Ft Price |
|---|---|---|---|---|
| 03/07/2025 03/07/25 | Pending | -- | -- | -- |
| 01/02/2025 01/02/25 | Price Changed | $585,000 | -0.8% | $336 / Sq Ft |
| 11/08/2024 11/08/24 | For Sale | $590,000 | +38.8% | $338 / Sq Ft |
| 12/17/2023 12/17/23 | Off Market | $425,000 | -- | -- |
| 03/16/2022 03/16/22 | Sold | $425,000 | -15.0% | $266 / Sq Ft |
| 03/01/2022 03/01/22 | Pending | -- | -- | -- |
| 02/02/2022 02/02/22 | For Sale | $500,000 | -- | $313 / Sq Ft |
Similar Homes in Jacksonville Beach, FL
Source: realMLS (Northeast Florida Multiple Listing Service)
MLS Number: 2055781
APN: 175929-0005
- 625 4th Ave S
- 555 7th Ave S
- 485 & 487 4th Ave S
- 414 5th Ave S
- 412 5th Ave S
- 411 5th Ave S
- 539 Upper 8th Ave S
- 335 5th Ave S
- 937 4th Ave S
- 333 5th Ave S
- 855 8th Ave S
- 438 S 10th St
- 816 5th St S
- 407 Lower 8th Ave S
- 201 S 11th St
- 0 11th St S Unit 2025500
- 224 6th Ave S
- 226 6th Ave S
- 219 7th Ave S
- 122 11th Ave S
