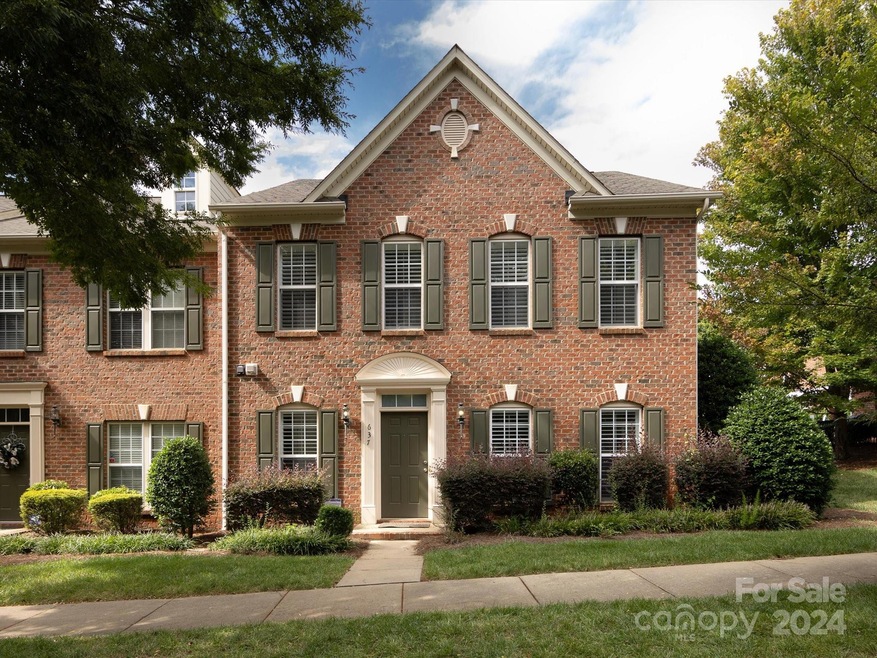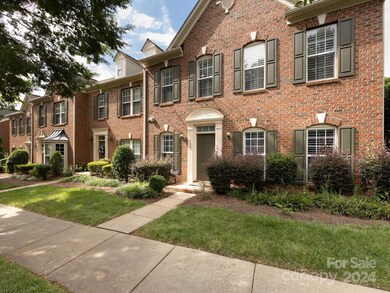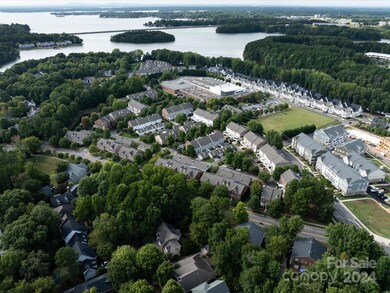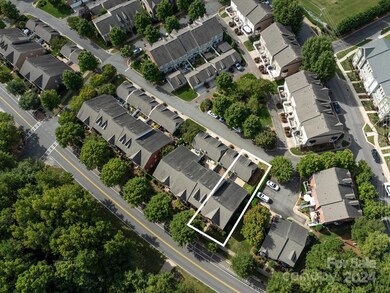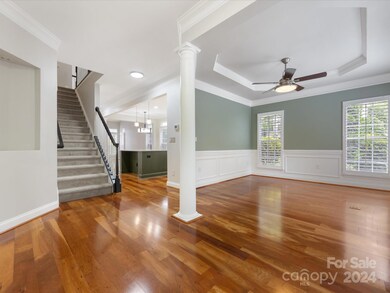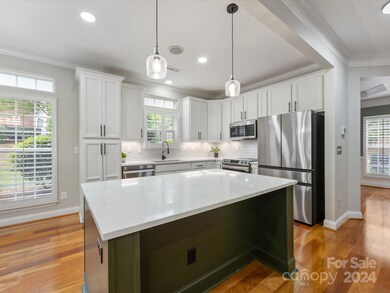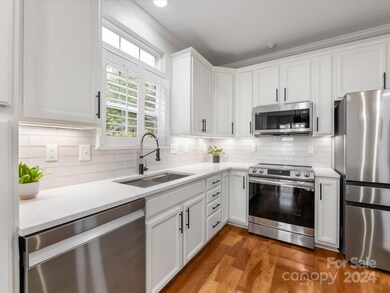
637 Beaty St Davidson, NC 28036
Highlights
- Open Floorplan
- Transitional Architecture
- End Unit
- Davidson Elementary School Rated A-
- Wood Flooring
- Wine Refrigerator
About This Home
As of October 2024Love the lake and love the city? Davidson is the perfect spot to experience it all! Fabulous restaurants, entertainment, water sports, culture & leisure all within a short distance of your new home. Beautifully renovated end unit with Primary Suite on the Main floor. No detail has been missed & only the best fixtures & finishes have been chosen. Quartz countertops, stainless "smart" appliances, 5" Brazilian Cherry floors, wine bar with Ca’Lefort wine refrigerator & artisan tile, vaulted ceilings, crown molding, frameless glass shower with dual shower heads & floating quartz bench, Hydro Systems freestanding tub, Toto toilet, custom Primary closet. Updated lighting and fixtures plus plantation shutters throughout. Open Loft area is perfect for entertaining, office or media. Private, gated patio courtyard. Finished 2 car garage. Convenient to lake access, Davidson College, Main Street and Lake Davidson Nature Preserve - all within minutes!
Last Agent to Sell the Property
Helen Adams Realty Brokerage Email: cara@helenadamsrealty.com License #213272

Townhouse Details
Home Type
- Townhome
Est. Annual Taxes
- $3,754
Year Built
- Built in 2006
Lot Details
- End Unit
- Back Yard Fenced
HOA Fees
- $316 Monthly HOA Fees
Parking
- 2 Car Detached Garage
- Rear-Facing Garage
- Garage Door Opener
Home Design
- Transitional Architecture
- Garden Home
- Brick Exterior Construction
- Slab Foundation
Interior Spaces
- 2-Story Property
- Open Floorplan
- Entrance Foyer
- Great Room with Fireplace
- Pull Down Stairs to Attic
- Laundry Room
Kitchen
- Breakfast Bar
- Self-Cleaning Oven
- Electric Range
- Microwave
- Dishwasher
- Wine Refrigerator
- Kitchen Island
Flooring
- Wood
- Tile
Bedrooms and Bathrooms
- Walk-In Closet
- Garden Bath
Outdoor Features
- Enclosed patio or porch
Schools
- Davidson K-8 Elementary And Middle School
- William Amos Hough High School
Utilities
- Central Air
- Heating System Uses Natural Gas
Listing and Financial Details
- Assessor Parcel Number 003-273-58
Community Details
Overview
- Hawthorne Management Co Association, Phone Number (704) 377-0114
- Davidson Bay Condos
- Davidson Bay Subdivision
- Mandatory home owners association
Security
- Card or Code Access
Map
Home Values in the Area
Average Home Value in this Area
Property History
| Date | Event | Price | Change | Sq Ft Price |
|---|---|---|---|---|
| 10/29/2024 10/29/24 | Sold | $595,000 | -0.8% | $247 / Sq Ft |
| 09/29/2024 09/29/24 | Pending | -- | -- | -- |
| 09/04/2024 09/04/24 | For Sale | $600,000 | -- | $249 / Sq Ft |
Tax History
| Year | Tax Paid | Tax Assessment Tax Assessment Total Assessment is a certain percentage of the fair market value that is determined by local assessors to be the total taxable value of land and additions on the property. | Land | Improvement |
|---|---|---|---|---|
| 2023 | $3,754 | $501,900 | $115,000 | $386,900 |
| 2022 | $2,844 | $313,600 | $75,000 | $238,600 |
| 2021 | $2,844 | $313,600 | $75,000 | $238,600 |
| 2020 | $2,844 | $313,600 | $75,000 | $238,600 |
| 2019 | $3,079 | $313,600 | $75,000 | $238,600 |
| 2018 | $2,817 | $220,600 | $27,000 | $193,600 |
| 2017 | $2,797 | $220,600 | $27,000 | $193,600 |
| 2016 | -- | $220,600 | $27,000 | $193,600 |
| 2015 | $2,790 | $220,600 | $27,000 | $193,600 |
| 2014 | $2,788 | $220,600 | $27,000 | $193,600 |
Mortgage History
| Date | Status | Loan Amount | Loan Type |
|---|---|---|---|
| Open | $420,000 | New Conventional | |
| Previous Owner | $184,700 | Credit Line Revolving | |
| Previous Owner | $280,000 | Unknown | |
| Previous Owner | $247,832 | Purchase Money Mortgage |
Deed History
| Date | Type | Sale Price | Title Company |
|---|---|---|---|
| Warranty Deed | $595,000 | Southern Homes Title | |
| Deed | -- | None Listed On Document | |
| Gift Deed | -- | None Available | |
| Quit Claim Deed | -- | None Available | |
| Special Warranty Deed | -- | None Available | |
| Special Warranty Deed | -- | None Available | |
| Trustee Deed | $314,770 | None Available | |
| Deed | $310,000 | None Available |
Similar Homes in Davidson, NC
Source: Canopy MLS (Canopy Realtor® Association)
MLS Number: 4180427
APN: 003-273-58
- 236 Wesser St Unit 3
- 224 Wesser St Unit 48
- 244 Wesser St Unit 1
- 208 Wesser St Unit 8
- 136 Wesser St Unit 53
- 645 Beaty St
- 122 Wesser St Unit 14
- 118 Wesser St Unit 15
- 831 Naples Dr
- 110 Wesser St
- 546 Amalfi Dr
- 554 Amalfi Dr
- 562 Amalfi Dr
- 604 Amalfi Dr
- 357 Magnolia St
- 729 Naramore St
- 478 Beaty St
- 735 Amalfi Dr
- 736 Amalfi Dr
- 376 Delburg St
