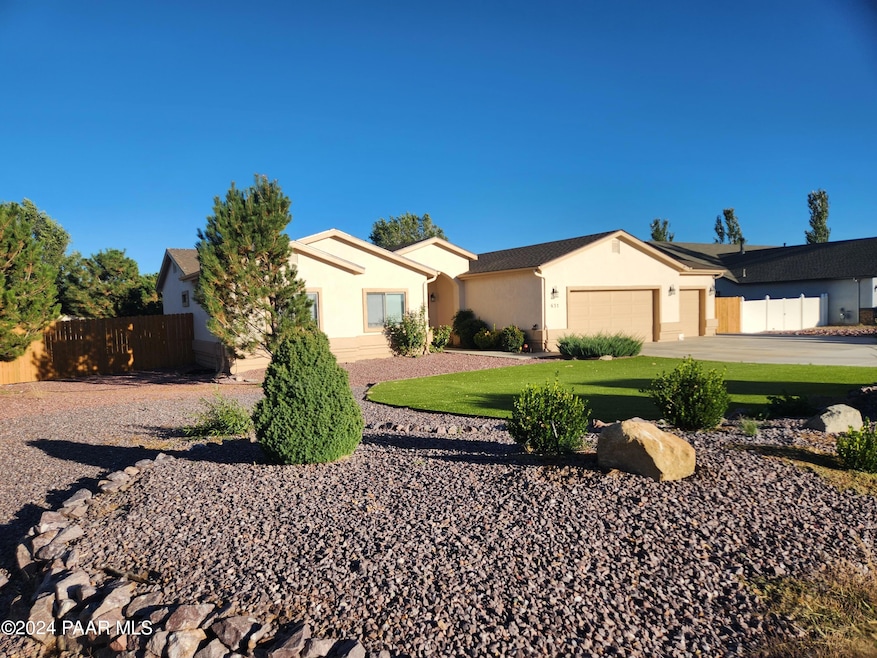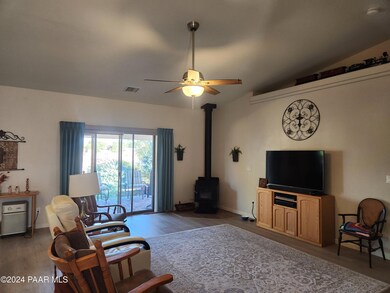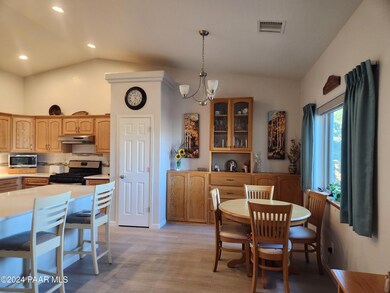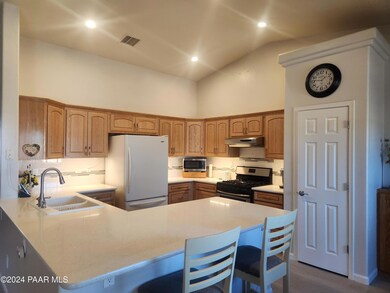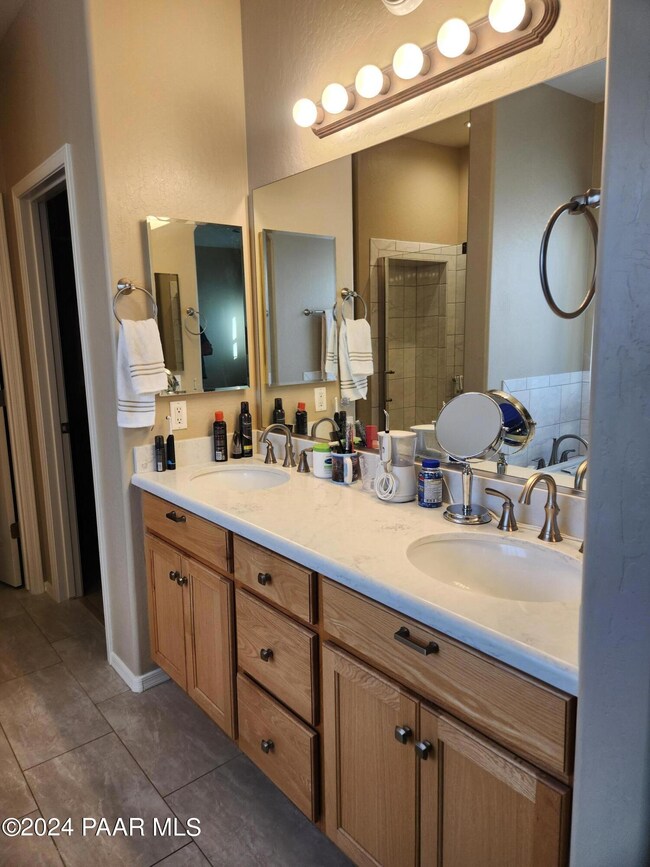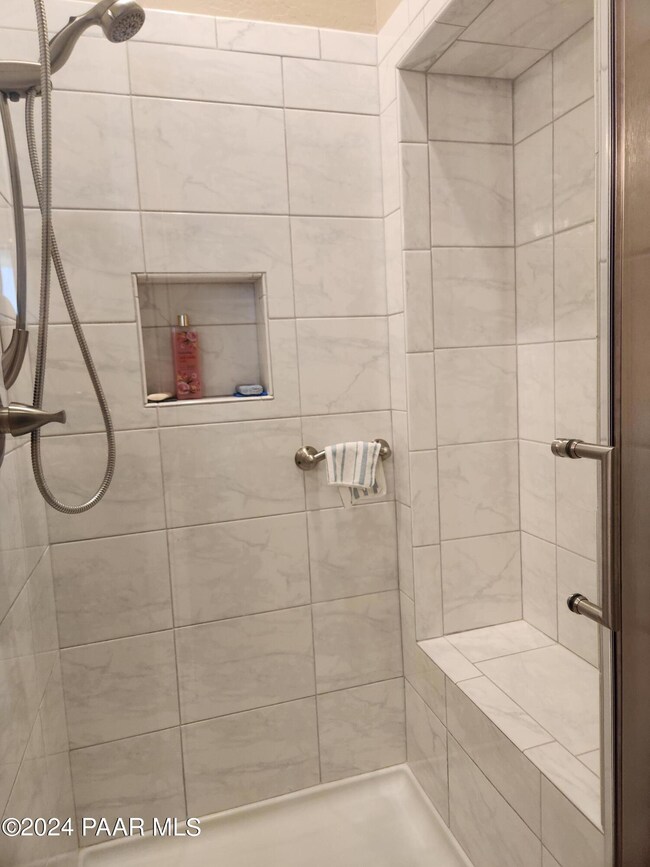
637 Cherry Creek Ln Chino Valley, AZ 86323
Vista Grande Estates NeighborhoodHighlights
- RV Parking in Community
- Wood Burning Stove
- Secondary Bathroom Jetted Tub
- Mountain View
- Contemporary Architecture
- Covered patio or porch
About This Home
As of December 2024Welcome to this inviting single family home set in the heart of Chino Valley with its own well on a useable one acre zoned for horses. Home features 4 bedrooms/2 baths and a wood burning stove. Great open floor plan for roomy family and has 9' ceilings. The spacious kitchen has quarts counter-tops and L shaped breakfast bar with dining area added. Outside you'll find a vast landscaped fenced backyard. 8x14 shed has WestingHouse W Gen 6000 home backup generator that conveys. 3 car garage has workshop in one section with plenty of room on other side for 2 cars. Behind the RV gates you will find RV parking pad with electricity. Located in low traffic cul-de-sac area. Home has extended cement driveway out to the paved road. Enjoy the lovely front and back custom landscaping. Sweet home.
Home Details
Home Type
- Single Family
Est. Annual Taxes
- $1,742
Year Built
- Built in 2004
Lot Details
- 1 Acre Lot
- Cul-De-Sac
- Back Yard Fenced
- Drip System Landscaping
- Level Lot
- Property is zoned SR-1
HOA Fees
- $8 Monthly HOA Fees
Parking
- 3 Car Garage
- Garage Door Opener
- Driveway
Home Design
- Contemporary Architecture
- Slab Foundation
- Wood Frame Construction
- Composition Roof
- Stucco Exterior
Interior Spaces
- 1,908 Sq Ft Home
- 1-Story Property
- Ceiling height of 9 feet or more
- Ceiling Fan
- Wood Burning Stove
- Double Pane Windows
- Vinyl Clad Windows
- Drapes & Rods
- Blinds
- Aluminum Window Frames
- Window Screens
- Combination Kitchen and Dining Room
- Mountain Views
- Fire and Smoke Detector
- Washer and Dryer Hookup
Kitchen
- Oven
- Gas Range
- Microwave
- Dishwasher
- Disposal
Flooring
- Carpet
- Tile
Bedrooms and Bathrooms
- 4 Bedrooms
- Split Bedroom Floorplan
- Walk-In Closet
- 2 Full Bathrooms
- Secondary Bathroom Jetted Tub
Accessible Home Design
- Level Entry For Accessibility
Outdoor Features
- Covered patio or porch
- Shed
- Rain Gutters
Utilities
- Forced Air Heating and Cooling System
- Heating System Uses Natural Gas
- Underground Utilities
- 220 Volts
- Private Company Owned Well
- Natural Gas Water Heater
- Septic System
- Phone Available
- Satellite Dish
- Cable TV Available
Community Details
- Association Phone (520) 477-1303
- Vista Grande Estates Subdivision
- RV Parking in Community
Listing and Financial Details
- Assessor Parcel Number 54
Map
Home Values in the Area
Average Home Value in this Area
Property History
| Date | Event | Price | Change | Sq Ft Price |
|---|---|---|---|---|
| 12/18/2024 12/18/24 | Sold | $570,000 | -1.6% | $299 / Sq Ft |
| 10/25/2024 10/25/24 | Pending | -- | -- | -- |
| 10/22/2024 10/22/24 | For Sale | $579,000 | +143.3% | $303 / Sq Ft |
| 10/29/2014 10/29/14 | Sold | $238,000 | -4.8% | $122 / Sq Ft |
| 10/04/2014 10/04/14 | For Sale | $249,900 | -- | $128 / Sq Ft |
Tax History
| Year | Tax Paid | Tax Assessment Tax Assessment Total Assessment is a certain percentage of the fair market value that is determined by local assessors to be the total taxable value of land and additions on the property. | Land | Improvement |
|---|---|---|---|---|
| 2024 | $1,742 | $42,817 | -- | -- |
| 2023 | $1,742 | $36,674 | $6,955 | $29,719 |
| 2022 | $1,678 | $29,524 | $4,283 | $25,241 |
| 2021 | $1,736 | $27,687 | $4,264 | $23,423 |
| 2020 | $1,684 | $0 | $0 | $0 |
| 2019 | $1,663 | $0 | $0 | $0 |
| 2018 | $1,590 | $0 | $0 | $0 |
| 2017 | $1,545 | $0 | $0 | $0 |
| 2016 | $1,510 | $0 | $0 | $0 |
| 2015 | $1,435 | $0 | $0 | $0 |
| 2014 | -- | $0 | $0 | $0 |
Mortgage History
| Date | Status | Loan Amount | Loan Type |
|---|---|---|---|
| Previous Owner | $178,000 | Stand Alone Refi Refinance Of Original Loan | |
| Previous Owner | $306,187 | New Conventional | |
| Previous Owner | $306,000 | New Conventional | |
| Previous Owner | $294,000 | Fannie Mae Freddie Mac | |
| Previous Owner | $190,000 | Unknown |
Deed History
| Date | Type | Sale Price | Title Company |
|---|---|---|---|
| Warranty Deed | $570,000 | Roc Title Agency | |
| Warranty Deed | $570,000 | Roc Title Agency | |
| Cash Sale Deed | $238,000 | Lawyers Title | |
| Trustee Deed | $178,600 | Great American Title Agency | |
| Interfamily Deed Transfer | -- | None Available | |
| Interfamily Deed Transfer | -- | Pioneer Title Agency Inc | |
| Interfamily Deed Transfer | -- | Capital Title Agency | |
| Warranty Deed | $340,000 | Capital Title Agency | |
| Interfamily Deed Transfer | -- | -- | |
| Interfamily Deed Transfer | -- | Capital Title Agency | |
| Warranty Deed | $294,000 | Capital Title Agency | |
| Cash Sale Deed | $52,000 | First American Title Ins Co |
Similar Homes in Chino Valley, AZ
Source: Prescott Area Association of REALTORS®
MLS Number: 1068386
APN: 306-09-054
- 724 Sycamore Ln
- 1635 E Road 2 S
- 1827 E Ash Dr
- 1399 Ben Dr
- 1645 E Rd 2 S -- S Unit 4
- 1645 E Road 2 S
- 1835 Oak Dr Unit IV
- 1097 Shelby Ct
- 1027 Shelby Ct
- 825 Adair Dr
- 20 Cactus Wren Dr
- 1690 Kaibab Ln
- 967 Park Meadow Dr
- 1180 Parkside Village Dr
- 0 E No Name Unit PAR1069553
- 0000 S Rd 1
- 954 Hope Ln
- 858 Lori Ln
- 329 Grafton Ct
- 80 N Road 1 E
