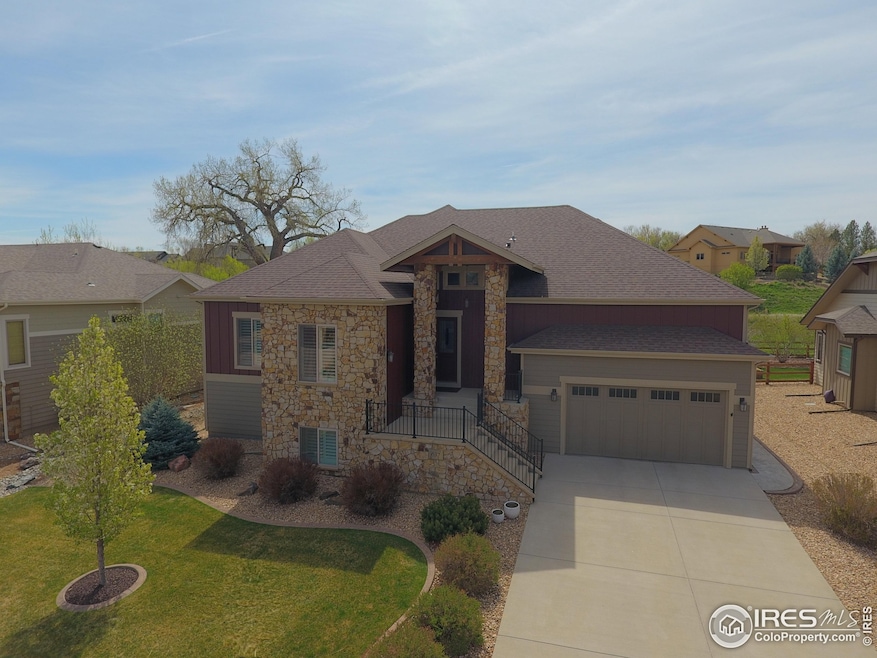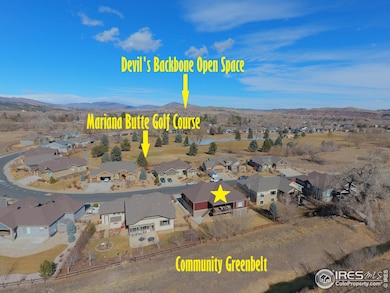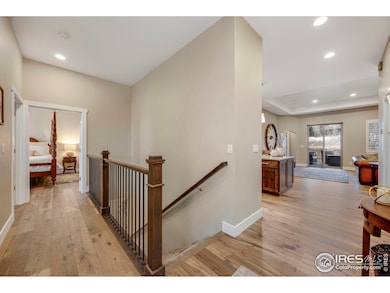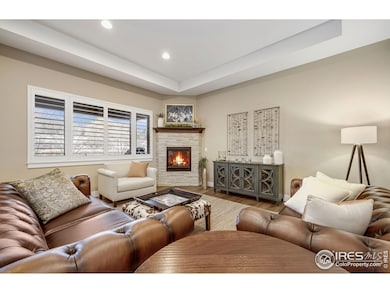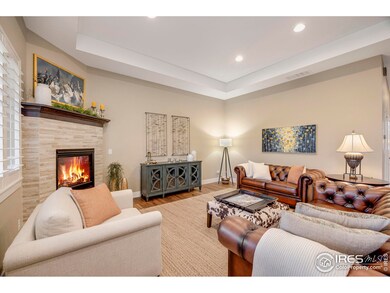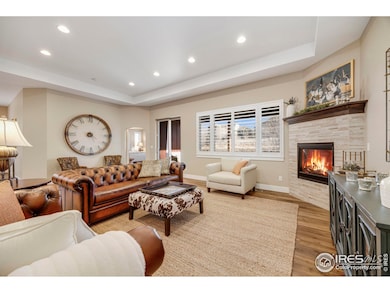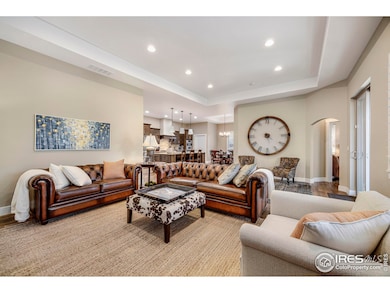
637 Deer Meadow Dr Loveland, CO 80537
Estimated payment $5,744/month
Highlights
- Open Floorplan
- Raised Ranch Architecture
- No HOA
- Deck
- Engineered Wood Flooring
- Hiking Trails
About This Home
Set in one of Loveland's most desirable golf course neighborhoods, 637 Deer Meadow Dr. offers an exquisite blend of luxury, comfort, and nature. Backing to a private greenbelt frequented by wildlife, this stunning raised ranch home is perfectly positioned to capture breathtaking Colorado sunsets. Step inside to find sophisticated design elements throughout, starting with newly installed hardwood floors that flow seamlessly across the main level. A striking stacked stone fireplace serves as the centerpiece of the spacious living room, while the chef's kitchen impresses with sleek cityscape cabinets, a graceful range hood, quartz countertops, a generous island with seating, and newer, high-end stainless-steel appliances. The private primary suite, tucked at the back of the home, is a true retreat featuring a luxurious five-piece ensuite and a spacious walk-in closet. Two additional bedrooms on the main level provide ample space for family or guests. The garden-level basement expands the living space with two more bedrooms, a full bath, and a versatile recreation area-perfect for a game room, home theater, or entertaining space, all illuminated by natural light from the elevated design. Plantation shutters throughout the entire home ensure privacy and efficiency. Outside, the covered back deck invites relaxation in the serene backyard oasis. Completing this incredible home is a massive four-car garage, ideal for vehicles, gear, and outdoor toys. Located just across from the third hole of the prestigious Mariana Butte Golf Course, this home offers easy access to the clubhouse, driving range, and Birdie's Burgers and Brews. Outdoor enthusiasts will appreciate nearby Mariana Butte and Devils Backbone Trails for hiking, as well as Boedecker Reservoir for paddle sports. Experience the perfect blend of elegance, nature, and recreation-schedule your tour today.
Home Details
Home Type
- Single Family
Est. Annual Taxes
- $8,757
Year Built
- Built in 2015
Lot Details
- 10,150 Sq Ft Lot
- Open Space
- Fenced
- Level Lot
- Sprinkler System
- Property is zoned PUD
Parking
- 4 Car Attached Garage
- Tandem Parking
Home Design
- Raised Ranch Architecture
- Wood Frame Construction
- Fiberglass Roof
- Composition Shingle
- Stone
Interior Spaces
- 3,478 Sq Ft Home
- 1-Story Property
- Open Floorplan
- Gas Fireplace
- Window Treatments
- Living Room with Fireplace
- Engineered Wood Flooring
- Radon Detector
Kitchen
- Gas Oven or Range
- Microwave
- Dishwasher
- Kitchen Island
Bedrooms and Bathrooms
- 5 Bedrooms
- 3 Full Bathrooms
- Bathtub and Shower Combination in Primary Bathroom
Laundry
- Laundry on main level
- Dryer
- Washer
Basement
- Basement Fills Entire Space Under The House
- Natural lighting in basement
Schools
- Namaqua Elementary School
- Clark Middle School
- Thompson Valley High School
Utilities
- Forced Air Heating and Cooling System
- High Speed Internet
- Cable TV Available
Additional Features
- Deck
- Property is near a golf course
Listing and Financial Details
- Assessor Parcel Number R1644563
Community Details
Overview
- No Home Owners Association
- Association fees include common amenities, management
- Built by Aspen Homes
- Mariana Butte Subdivision
Recreation
- Hiking Trails
Map
Home Values in the Area
Average Home Value in this Area
Tax History
| Year | Tax Paid | Tax Assessment Tax Assessment Total Assessment is a certain percentage of the fair market value that is determined by local assessors to be the total taxable value of land and additions on the property. | Land | Improvement |
|---|---|---|---|---|
| 2025 | $8,102 | $60,179 | $14,405 | $45,774 |
| 2024 | $8,102 | $60,179 | $14,405 | $45,774 |
| 2022 | $6,948 | $47,128 | $10,022 | $37,106 |
| 2021 | $7,092 | $48,484 | $10,310 | $38,174 |
| 2020 | $6,398 | $43,729 | $10,310 | $33,419 |
| 2019 | $6,339 | $43,729 | $10,310 | $33,419 |
| 2018 | $5,779 | $38,880 | $8,640 | $30,240 |
| 2017 | $5,334 | $38,880 | $8,640 | $30,240 |
| 2016 | $5,456 | $40,914 | $7,164 | $33,750 |
| 2015 | $808 | $6,090 | $6,090 | $0 |
| 2014 | $1,282 | $9,480 | $9,480 | $0 |
Property History
| Date | Event | Price | Change | Sq Ft Price |
|---|---|---|---|---|
| 02/28/2025 02/28/25 | For Sale | $900,000 | +4.0% | $259 / Sq Ft |
| 09/22/2022 09/22/22 | Sold | $865,000 | 0.0% | $242 / Sq Ft |
| 08/12/2022 08/12/22 | For Sale | $865,000 | +37.8% | $242 / Sq Ft |
| 10/08/2021 10/08/21 | Off Market | $627,500 | -- | -- |
| 07/10/2020 07/10/20 | Sold | $627,500 | -2.2% | $188 / Sq Ft |
| 04/29/2020 04/29/20 | For Sale | $641,500 | +24.8% | $192 / Sq Ft |
| 01/28/2019 01/28/19 | Off Market | $513,995 | -- | -- |
| 11/13/2015 11/13/15 | Sold | $513,995 | -2.5% | $268 / Sq Ft |
| 10/14/2015 10/14/15 | Pending | -- | -- | -- |
| 02/05/2015 02/05/15 | For Sale | $527,180 | -- | $275 / Sq Ft |
Deed History
| Date | Type | Sale Price | Title Company |
|---|---|---|---|
| Warranty Deed | $865,000 | -- | |
| Warranty Deed | $627,500 | Land Title Guarantee Co | |
| Special Warranty Deed | $513,995 | Land Title Guarantee |
Mortgage History
| Date | Status | Loan Amount | Loan Type |
|---|---|---|---|
| Open | $692,000 | Balloon | |
| Previous Owner | $184,000 | New Conventional | |
| Previous Owner | $338,000 | Construction |
Similar Homes in the area
Source: IRES MLS
MLS Number: 1027084
APN: 95184-12-005
- 404 Black Elk Ct
- 763 Deer Meadow Dr
- 767 Deer Meadow Dr
- 5053 W County Road 20
- 895 Owl Grove Place
- 4953 W 1st St
- 5072 Saint Andrews Dr
- 263 Rossum Dr
- 835 Rossum Dr
- 414 Mariana Pointe Ct
- 1016 Meadowridge Ct
- 4667 Foothills Dr
- 240 Garnet Valley Ct
- 4532 Foothills Dr
- 4367 Martinson Dr
- 4321 Martinson Dr
- 4311 Bluffview Dr
- 915 Wheatridge Ct
- 461 Scenic Dr
- 368 Blackstone Cir
