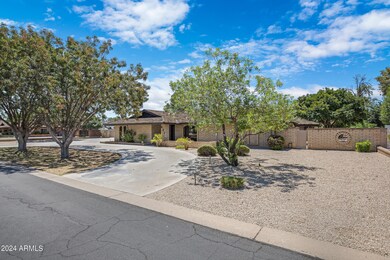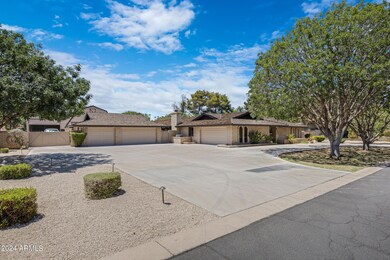
637 E Leah Ln Gilbert, AZ 85234
Northwest Gilbert NeighborhoodHighlights
- Horses Allowed On Property
- Heated Spa
- 0.82 Acre Lot
- Neely Traditional Academy Rated A
- RV Garage
- 1 Fireplace
About This Home
As of October 2024Circle G Property, country living in the city with no hoa. This is a toy or car collectors dream with almost 4,000 square feet of garage space on almost an acre of horse property with irrigation. There is a two car attached garage, a 3 car detached garage with HVAC & 35x50 detached workshop with an attached 24x50 metal building in the back behind the electric gate. Workshop has in floor lift & overhead hoist, additional storage in standup attic area. The home has a circle drive in the front & large parking area in the back. The backyard has a large real rock water fall feature, spa inside a gazebo, large paver patio & new artificial turf & citrus trees. Inside of the home has a beautiful custom kitchen with tons of granite counter tops, large granite island, Subzero/Wolfe appliances, Wolfe steam oven, Bosch dishwasher, insta hot, reverse osmosis, ice machine with "Sonic type ice", drawer refrigerator and freezer, and ample pantry storage. Living room/family room with wood fireplace. Primary bedroom has access to patio with a recently remodeled bathroom with walk in shower, new freestanding tub, new marble countertops, sinks and faucets. House bathroom also newly remodeled. Fourth bedroom currently being used as a Office/Den with walk in closet and built ins. Laundry room is centrally located with lots of custom cabinets and farmhouse sink with Reverse Osmosis faucet, small refrigerator.
Split floor plan with two additional bedrooms with walk in closets and their own bathroom with showers. One bedroom has access to patio. Shake roof was just cleaned and oiled, patio roof and flat roof over metal building was just Elastomeric coated. Entire property painted in and out. The two car attached and 3 car detached garages have installed new garage doors, with new openers and new epoxy coated flooring. There is so much more. Come tour a one of a kind property today. You will fall in love.
Home Details
Home Type
- Single Family
Est. Annual Taxes
- $3,898
Year Built
- Built in 1979
Lot Details
- 0.82 Acre Lot
- Desert faces the front and back of the property
- Block Wall Fence
- Artificial Turf
- Sprinklers on Timer
Parking
- 10 Car Detached Garage
- 4 Open Parking Spaces
- Garage ceiling height seven feet or more
- Garage Door Opener
- Circular Driveway
- RV Garage
Home Design
- Shake Roof
- Block Exterior
Interior Spaces
- 3,085 Sq Ft Home
- 1-Story Property
- Central Vacuum
- 1 Fireplace
- Double Pane Windows
- Tinted Windows
- Tile Flooring
Kitchen
- Built-In Microwave
- Granite Countertops
Bedrooms and Bathrooms
- 4 Bedrooms
- Remodeled Bathroom
- Primary Bathroom is a Full Bathroom
- 4 Bathrooms
- Dual Vanity Sinks in Primary Bathroom
- Bathtub With Separate Shower Stall
Pool
- Heated Spa
- Above Ground Spa
Outdoor Features
- Patio
- Gazebo
Schools
- Houston Elementary School
- Mesa Junior High School
- Gilbert High School
Utilities
- Refrigerated Cooling System
- Heating Available
- Water Softener
- Septic Tank
- High Speed Internet
- Cable TV Available
Additional Features
- Grab Bar In Bathroom
- Flood Irrigation
- Horses Allowed On Property
Community Details
- No Home Owners Association
- Association fees include no fees
- Built by Custom
- Circle G Ranches Unit 3 Subdivision
Listing and Financial Details
- Tax Lot 11
- Assessor Parcel Number 304-10-296
Map
Home Values in the Area
Average Home Value in this Area
Property History
| Date | Event | Price | Change | Sq Ft Price |
|---|---|---|---|---|
| 10/18/2024 10/18/24 | Sold | $1,290,000 | -6.2% | $418 / Sq Ft |
| 08/27/2024 08/27/24 | Price Changed | $1,375,000 | -5.2% | $446 / Sq Ft |
| 08/03/2024 08/03/24 | Price Changed | $1,449,900 | -3.3% | $470 / Sq Ft |
| 07/23/2024 07/23/24 | Price Changed | $1,499,900 | -6.3% | $486 / Sq Ft |
| 06/20/2024 06/20/24 | For Sale | $1,599,900 | -- | $519 / Sq Ft |
Tax History
| Year | Tax Paid | Tax Assessment Tax Assessment Total Assessment is a certain percentage of the fair market value that is determined by local assessors to be the total taxable value of land and additions on the property. | Land | Improvement |
|---|---|---|---|---|
| 2025 | $3,870 | $50,797 | -- | -- |
| 2024 | $3,898 | $48,378 | -- | -- |
| 2023 | $3,898 | $69,000 | $13,800 | $55,200 |
| 2022 | $3,773 | $55,550 | $11,110 | $44,440 |
| 2021 | $3,919 | $55,320 | $11,060 | $44,260 |
| 2020 | $3,848 | $54,270 | $10,850 | $43,420 |
| 2019 | $3,534 | $52,870 | $10,570 | $42,300 |
| 2018 | $3,428 | $51,500 | $10,300 | $41,200 |
| 2017 | $3,295 | $47,470 | $9,490 | $37,980 |
| 2016 | $3,378 | $45,660 | $9,130 | $36,530 |
| 2015 | $3,050 | $42,200 | $8,440 | $33,760 |
Mortgage History
| Date | Status | Loan Amount | Loan Type |
|---|---|---|---|
| Open | $1,029,000 | New Conventional | |
| Previous Owner | $153,000 | Stand Alone Second | |
| Previous Owner | $552,000 | Unknown | |
| Previous Owner | $359,650 | Unknown | |
| Previous Owner | $130,450 | Stand Alone Second |
Deed History
| Date | Type | Sale Price | Title Company |
|---|---|---|---|
| Warranty Deed | $1,290,000 | Wfg National Title Insurance C |
Similar Homes in Gilbert, AZ
Source: Arizona Regional Multiple Listing Service (ARMLS)
MLS Number: 6721578
APN: 304-10-296
- 431 E Melody Ln
- 500 E Encinas Ave
- 966 E Desert Ln
- 844 E San Remo Ave
- 944 E Melody Dr
- 421 E San Angelo Ave
- 441 E Encinas Ave
- 332 E Houston Ave
- 807 E Harvard Ave
- 421 E Terrace Ave
- 340 E Harwell Rd
- 1133 E Juanita Ave
- 850 N Saint Elena St
- 229 E Merrill Ave
- 1210 E Azure Sea Ln
- 1450 N Sailors Way
- 2541 E Inverness Ave
- 2425 E Inverness Ave
- 1225 E San Angelo Ave Unit 3
- 1225 E Sea Gull Dr






