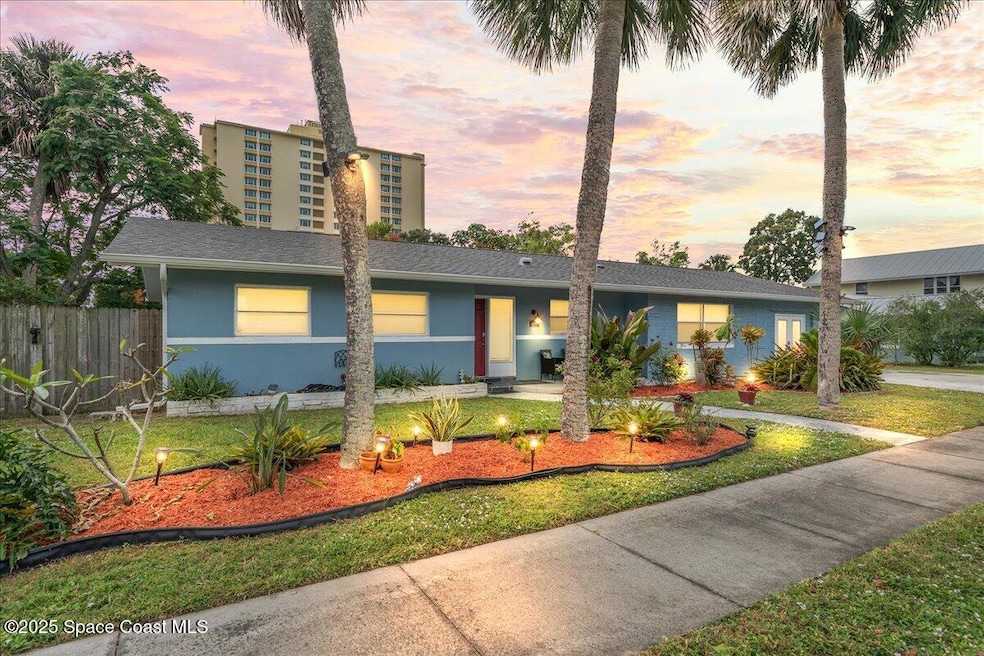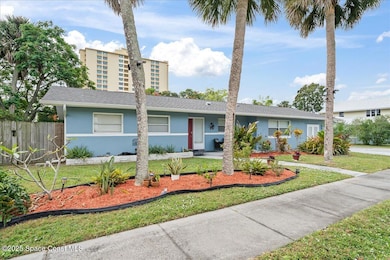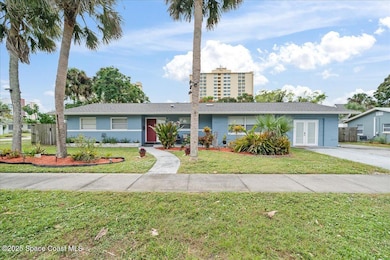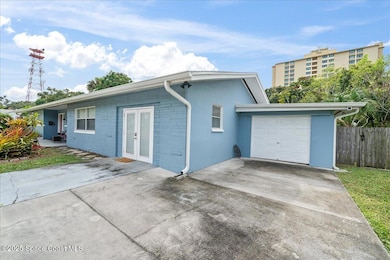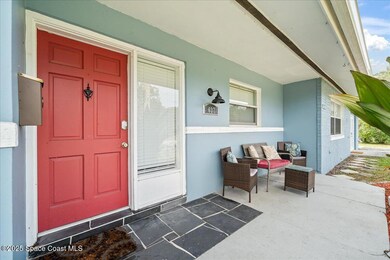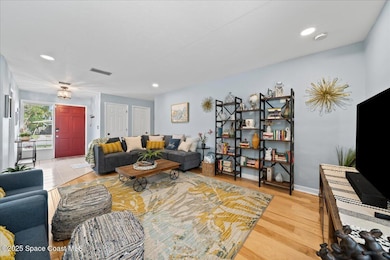637 E Lincoln Ave Melbourne, FL 32901
Downtown Melbourne NeighborhoodHighlights
- No HOA
- Covered patio or porch
- Eat-In Kitchen
- Melbourne Senior High School Rated A-
- 1 Car Attached Garage
- Walk-In Closet
About This Home
Beautifully renovated, Modern single family, home with a split bedroom floor plan. this home has a large eat in kitchen with breakfast bar. separate dining area 3 spacious bedrooms. plus, a bonus room that is great for entertaining. Fenced in back yard. This home sits on a spacious corner lot. newer roof and ac. Short Walk to downtown and minutes away from the local beaches, airport, and hospitals. this home can also be rented fully furnished for $3500 per month.
Home Details
Home Type
- Single Family
Est. Annual Taxes
- $5,385
Year Built
- Built in 1964
Lot Details
- 8,712 Sq Ft Lot
- North Facing Home
- Privacy Fence
- Wood Fence
- Back Yard Fenced
Parking
- 1 Car Attached Garage
- Off-Street Parking
Home Design
- Asphalt
Interior Spaces
- 1,620 Sq Ft Home
- 1-Story Property
- Furniture Can Be Negotiated
- Entrance Foyer
Kitchen
- Eat-In Kitchen
- Breakfast Bar
- Gas Range
- Microwave
- Dishwasher
- Kitchen Island
Bedrooms and Bathrooms
- 3 Bedrooms
- Split Bedroom Floorplan
- Walk-In Closet
- 2 Full Bathrooms
- Shower Only
Laundry
- Laundry in unit
- Dryer
- Washer
Home Security
- Closed Circuit Camera
- Smart Locks
- Carbon Monoxide Detectors
- Fire and Smoke Detector
Outdoor Features
- Outdoor Shower
- Covered patio or porch
Additional Homes
- Accessory Dwelling Unit (ADU)
Schools
- Harbor City Elementary School
- Hoover Middle School
- Melbourne High School
Utilities
- Central Heating and Cooling System
- Cable TV Available
Listing and Financial Details
- Security Deposit $3,000
- Property Available on 5/1/25
- Tenant pays for cable TV, electricity, gas, hot water, sewer, trash collection, water
- The owner pays for exterior maintenance, grounds care, HVAC maintenance, management, roof maintenance
- Rent includes management
- $50 Application Fee
- Assessor Parcel Number 28-37-03-01-00038.0-0001.00
Community Details
Overview
- No Home Owners Association
- La Bertha Lawn Subdivision
Pet Policy
- No Pets Allowed
Map
Source: Space Coast MLS (Space Coast Association of REALTORS®)
MLS Number: 1044237
APN: 28-37-03-01-00038.0-0001.00
- 525 E Fee Ave
- 501 E Fee Ave
- 2016 Grant Place Unit 101
- 2104 Grant Place Unit 101
- 2106 Vernon Place
- 2013 Vernon Place
- 1810 Oak St
- 2101 Vernon Place
- 809 E Melbourne Ave Unit 16
- 809 E Melbourne Ave Unit 15
- 809 E Melbourne Ave Unit 14
- 809 E Melbourne Ave Unit 13
- 809 E Melbourne Ave Unit 20
- 809 E Melbourne Ave Unit 19
- 809 E Melbourne Ave Unit 18
- 809 E Melbourne Ave Unit 17
- 809 E Melbourne Ave Unit 24
- 809 E Melbourne Ave Unit 23
- 809 E Melbourne Ave Unit 22
- 809 E Melbourne Ave Unit 21
