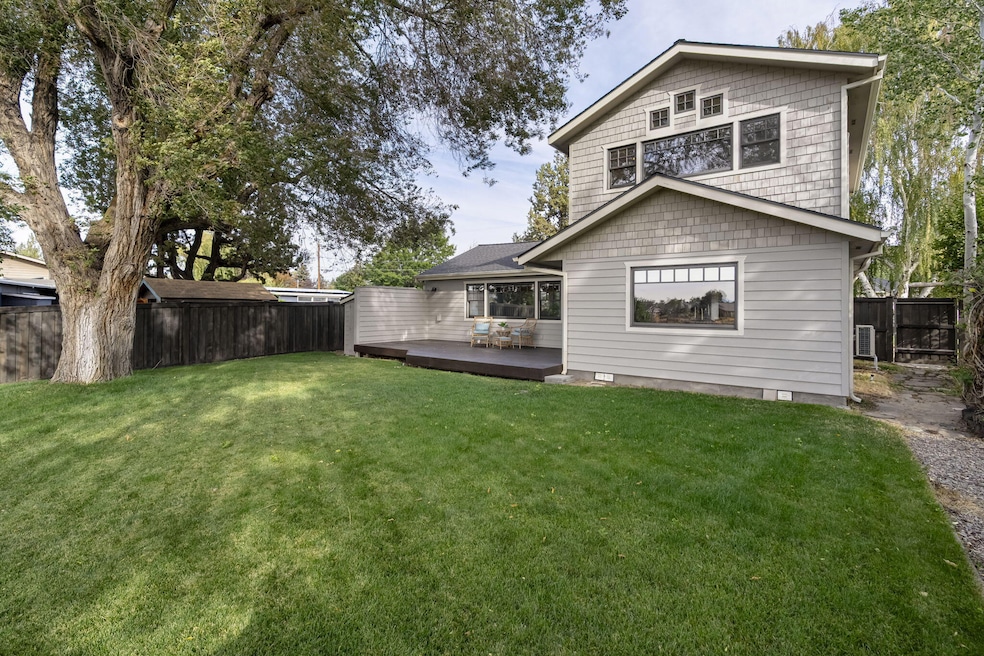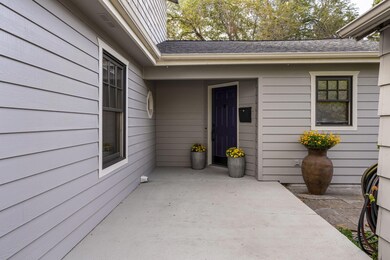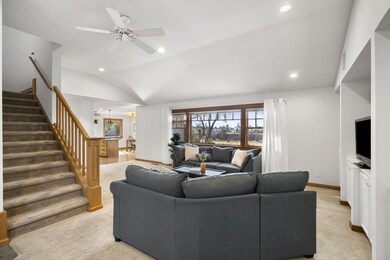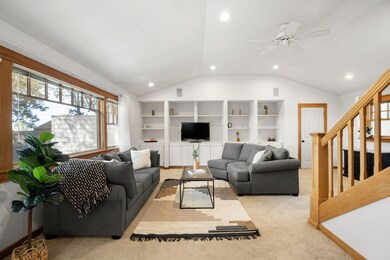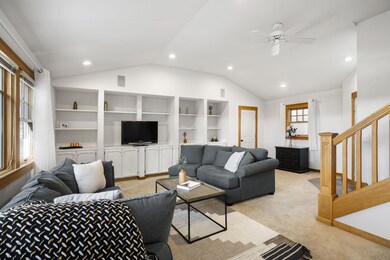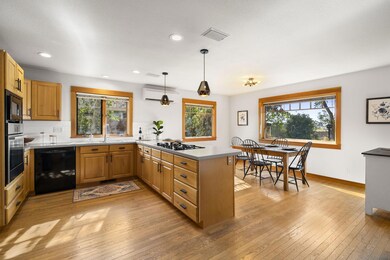
637 NW Canyon Dr Redmond, OR 97756
Highlights
- City View
- Craftsman Architecture
- Vaulted Ceiling
- Open Floorplan
- Deck
- Wood Flooring
About This Home
As of February 2025Nestled on the scenic rim of Dry Canyon in Redmond, this stunning mid-century charmer offers breathtaking western mountain views of the Sisters. Located just 100 yards from Dry Canyon access and only four blocks from downtown restaurants and businesses, this home provides both tranquility and convenience. It is also near local schools. The property is a harmonious blend of natural beauty and timeless elegance, featuring exquisite hardwood floors in the kitchen and downstairs bedrooms. The primary suite features more natural light, a large walk-in closet and dual vanities. Outside, the spacious deck provides the perfect vantage point to enjoy serene sunsets and the fully landscaped yard. With charming wood-framed windows that invite ample natural light and delightful built-in features that add character and functionality, this home is designed for comfort and style. Ideal for those seeking a picturesque retreat with all the amenities, this property is a true gem in a prime location.
Home Details
Home Type
- Single Family
Est. Annual Taxes
- $4,447
Year Built
- Built in 1950
Lot Details
- 7,841 Sq Ft Lot
- Fenced
- Landscaped
- Rock Outcropping
- Level Lot
- Front and Back Yard Sprinklers
- Sprinklers on Timer
- Garden
- Property is zoned R1, R1
Property Views
- City
- Mountain
- Territorial
- Neighborhood
Home Design
- Craftsman Architecture
- Stem Wall Foundation
- Frame Construction
- Composition Roof
Interior Spaces
- 1,970 Sq Ft Home
- 2-Story Property
- Open Floorplan
- Built-In Features
- Vaulted Ceiling
- Ceiling Fan
- Double Pane Windows
- Wood Frame Window
- Family Room
- Dining Room
Kitchen
- Breakfast Bar
- Oven
- Cooktop
- Microwave
- Dishwasher
- Laminate Countertops
Flooring
- Wood
- Carpet
- Tile
Bedrooms and Bathrooms
- 3 Bedrooms
- Linen Closet
- Walk-In Closet
- 2 Full Bathrooms
- Double Vanity
- Bathtub with Shower
Laundry
- Laundry Room
- Dryer
- Washer
Home Security
- Carbon Monoxide Detectors
- Fire and Smoke Detector
Parking
- No Garage
- Detached Carport Space
- Driveway
Outdoor Features
- Deck
- Patio
- Shed
Schools
- John Tuck Elementary School
- Elton Gregory Middle School
- Redmond High School
Utilities
- Ductless Heating Or Cooling System
- Forced Air Heating System
- Heating System Uses Natural Gas
- Natural Gas Connected
- Water Heater
- Cable TV Available
Community Details
- No Home Owners Association
- Rimrock Acres Subdivision
Listing and Financial Details
- Exclusions: Some personal staging items
- Legal Lot and Block 5 / 2
- Assessor Parcel Number 122548
Map
Home Values in the Area
Average Home Value in this Area
Property History
| Date | Event | Price | Change | Sq Ft Price |
|---|---|---|---|---|
| 02/25/2025 02/25/25 | Sold | $635,000 | -0.8% | $322 / Sq Ft |
| 01/10/2025 01/10/25 | Pending | -- | -- | -- |
| 12/17/2024 12/17/24 | Price Changed | $640,000 | -1.5% | $325 / Sq Ft |
| 09/27/2024 09/27/24 | For Sale | $650,000 | +62.5% | $330 / Sq Ft |
| 12/02/2019 12/02/19 | Sold | $399,900 | 0.0% | $192 / Sq Ft |
| 10/16/2019 10/16/19 | Pending | -- | -- | -- |
| 10/08/2019 10/08/19 | For Sale | $399,900 | +26.2% | $192 / Sq Ft |
| 07/08/2015 07/08/15 | Sold | $317,000 | +3.3% | $152 / Sq Ft |
| 05/27/2015 05/27/15 | Pending | -- | -- | -- |
| 05/22/2015 05/22/15 | For Sale | $307,000 | -- | $147 / Sq Ft |
Tax History
| Year | Tax Paid | Tax Assessment Tax Assessment Total Assessment is a certain percentage of the fair market value that is determined by local assessors to be the total taxable value of land and additions on the property. | Land | Improvement |
|---|---|---|---|---|
| 2024 | $4,650 | $230,780 | -- | -- |
| 2023 | $4,447 | $224,060 | $0 | $0 |
| 2022 | $4,043 | $211,210 | $0 | $0 |
| 2021 | $3,909 | $205,060 | $0 | $0 |
| 2020 | $3,732 | $205,060 | $0 | $0 |
| 2019 | $3,569 | $199,090 | $0 | $0 |
| 2018 | $3,481 | $193,300 | $0 | $0 |
| 2017 | $3,398 | $187,670 | $0 | $0 |
| 2016 | $3,351 | $182,210 | $0 | $0 |
| 2015 | $3,249 | $176,910 | $0 | $0 |
| 2014 | -- | $171,760 | $0 | $0 |
Mortgage History
| Date | Status | Loan Amount | Loan Type |
|---|---|---|---|
| Open | $176,000 | New Conventional | |
| Previous Owner | $50,000 | Credit Line Revolving | |
| Previous Owner | $317,000 | New Conventional | |
| Previous Owner | $319,920 | New Conventional | |
| Previous Owner | $244,000 | New Conventional | |
| Previous Owner | $267,000 | New Conventional | |
| Previous Owner | $13,000 | Credit Line Revolving |
Deed History
| Date | Type | Sale Price | Title Company |
|---|---|---|---|
| Warranty Deed | $635,000 | Western Title | |
| Warranty Deed | $399,900 | Amerititle | |
| Warranty Deed | $317,000 | Western Title & Escrow |
About the Listing Agent

Brady Velikonia was born in Paradise, a rural mountain town at the foot of the Sierra Nevadas in Northern California. Brady grew up with a very active lifestyle, playing soccer, skiing and football. After graduating in 2007 from California State University, Chico, he worked for his father driving a garbage truck while starting his family with his lovely wife, Erika. In 2014, he began a career as a high school teacher at his alma mater, Paradise High. In no time, Brady had earned the respect and
Brady's Other Listings
Source: Southern Oregon MLS
MLS Number: 220190434
APN: 122548
- 605 NW 10th St
- 1027 NW Elm Ave
- 688 NW 13th St
- 703 NW 13th St
- 715 NW 13th St
- 788 NW 9th St
- 737 NW 13th St
- 783 NW 13th St
- 685 NW Rimrock Dr
- 349 NW 8th St
- 185 NW Canyon Dr Unit 185
- 320 NW 16th Place
- 20 NW 10th St Unit Lot 20
- 1719 NW Fir Ave
- 1549 NW Ivy Ave
- 654 NW 4th St
- 72 NW 8th St Unit 72
- 82 NW 8th St Unit 82
- 17 NW 8th St Unit 17
- 122 SW 10th St
