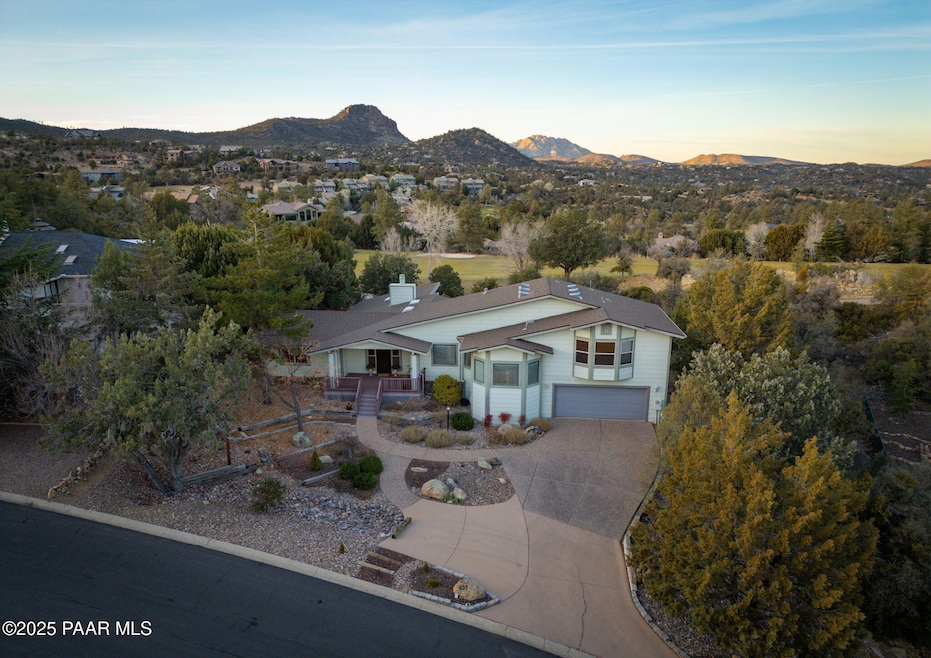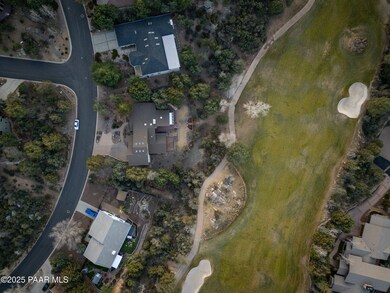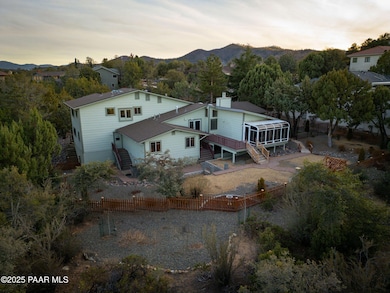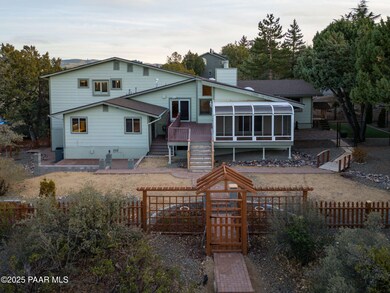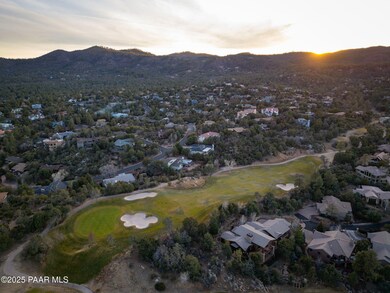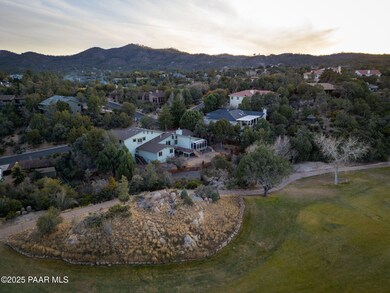
637 Thunderbird Dr Prescott, AZ 86303
Highlights
- On Golf Course
- Panoramic View
- Wood Flooring
- Lincoln Elementary School Rated A-
- Deck
- Secondary Bathroom Jetted Tub
About This Home
As of January 2025Golf Course Gem in Prescott's Most Sought-After NeighborhoodNestled on the fourth hole of Prescott's premier golf course, this 3,000-square-foot home seamlessly blends architectural charm with modern living in one of the city's most coveted neighborhoods. Offering breathtaking views of both Thumb Butte and Granite Mountain, this property is a haven for those seeking elegance, comfort, and convenience.Step into a thoughtfully designed interior featuring two distinct living spaces--a formal living room ideal for entertaining and a cozy family room perfect for relaxed evenings. The heart of the home is the great room, which opens to a stunning, chef-inspired kitchen equipped with high-end appliances, granite countertops, and a spacious island. Large windows frame the
Last Agent to Sell the Property
Realty ONE Group Mt Desert License #SA646862000

Home Details
Home Type
- Single Family
Est. Annual Taxes
- $2,713
Year Built
- Built in 1984
Lot Details
- 0.48 Acre Lot
- On Golf Course
- Dog Run
- Drip System Landscaping
- Level Lot
- Landscaped with Trees
- Property is zoned SF-18
Parking
- 2 Car Garage
- Garage Door Opener
- Driveway
Property Views
- Panoramic
- Golf Course
- City
- Trees
- Thumb Butte
- Mountain
- Rock
Home Design
- Stem Wall Foundation
- Wood Frame Construction
- Composition Roof
Interior Spaces
- 3,022 Sq Ft Home
- 2-Story Property
- Plumbed for Central Vacuum
- Wired For Sound
- Beamed Ceilings
- Ceiling height of 9 feet or more
- Ceiling Fan
- Gas Fireplace
- Double Pane Windows
- Vinyl Clad Windows
- Drapes & Rods
- Blinds
- Wood Frame Window
- Window Screens
- Combination Dining and Living Room
- Partially Finished Basement
- Dirt Floor
Kitchen
- Double Oven
- Cooktop
- Microwave
- Dishwasher
- Kitchen Island
- Laminate Countertops
- Disposal
Flooring
- Wood
- Vinyl
Bedrooms and Bathrooms
- 4 Bedrooms
- Split Bedroom Floorplan
- Walk-In Closet
- 3 Full Bathrooms
- Granite Bathroom Countertops
- Secondary Bathroom Jetted Tub
Laundry
- Dryer
- Washer
Home Security
- Home Security System
- Fire and Smoke Detector
Outdoor Features
- Deck
- Enclosed patio or porch
- Separate Outdoor Workshop
- Rain Gutters
Utilities
- Forced Air Zoned Heating and Cooling System
- Heating System Uses Natural Gas
- Underground Utilities
- 220 Volts
- Water Purifier
- Phone Available
- Satellite Dish
- Cable TV Available
Community Details
- No Home Owners Association
- The Village Subdivision
Listing and Financial Details
- Assessor Parcel Number 161
- Seller Concessions Offered
Map
Home Values in the Area
Average Home Value in this Area
Property History
| Date | Event | Price | Change | Sq Ft Price |
|---|---|---|---|---|
| 01/30/2025 01/30/25 | Sold | $830,000 | +3.8% | $275 / Sq Ft |
| 01/02/2025 01/02/25 | For Sale | $799,900 | +42.8% | $265 / Sq Ft |
| 09/19/2019 09/19/19 | Sold | $560,000 | -6.6% | $185 / Sq Ft |
| 08/20/2019 08/20/19 | Pending | -- | -- | -- |
| 05/21/2019 05/21/19 | For Sale | $599,500 | -- | $198 / Sq Ft |
Tax History
| Year | Tax Paid | Tax Assessment Tax Assessment Total Assessment is a certain percentage of the fair market value that is determined by local assessors to be the total taxable value of land and additions on the property. | Land | Improvement |
|---|---|---|---|---|
| 2024 | $2,646 | $86,235 | -- | -- |
| 2023 | $2,646 | $69,725 | $0 | $0 |
| 2022 | $2,607 | $58,040 | $12,934 | $45,106 |
| 2021 | $2,797 | $56,526 | $11,539 | $44,987 |
| 2020 | $2,810 | $0 | $0 | $0 |
| 2019 | $2,790 | $0 | $0 | $0 |
| 2018 | $2,665 | $0 | $0 | $0 |
| 2017 | $2,569 | $0 | $0 | $0 |
| 2016 | $2,558 | $0 | $0 | $0 |
| 2015 | $2,481 | $0 | $0 | $0 |
| 2014 | -- | $0 | $0 | $0 |
Mortgage History
| Date | Status | Loan Amount | Loan Type |
|---|---|---|---|
| Open | $325,000 | New Conventional | |
| Previous Owner | $120,000 | New Conventional | |
| Previous Owner | $54,000 | Credit Line Revolving | |
| Previous Owner | $454,000 | New Conventional | |
| Previous Owner | $383,000 | New Conventional | |
| Previous Owner | $75,000 | Credit Line Revolving |
Deed History
| Date | Type | Sale Price | Title Company |
|---|---|---|---|
| Warranty Deed | $830,000 | Yavapai Title Agency | |
| Warranty Deed | $560,000 | Lawyers Title Yavapai | |
| Interfamily Deed Transfer | -- | None Available | |
| Interfamily Deed Transfer | -- | -- |
Similar Homes in Prescott, AZ
Source: Prescott Area Association of REALTORS®
MLS Number: 1069575
APN: 108-21-161
- 651 Fiesta Ln
- 740 Crosscreek Dr
- 1734 Broken Arrow Dr
- 1608 Stoney Ln
- 1001 Copper Vista Dr
- 1804 Pony Soldier Rd
- 1944 Lazy Meadow Ln
- 1934 Lazy Meadow Ln
- 1930 Lazy Meadow Ln
- 740 Angelita Dr
- 740 Angelita Dr Unit 90
- 855 Angelita Dr
- 760 Woodridge Ln
- 744 Woodridge Ln
- 621 Legacy Trail
- 1417 Eureka Ridge Way
- 2115 Forest Mountain Rd
- 1797 Rolling Hills Dr
- 1102 Wood Spur Cir
- 1901 Los Pinons
