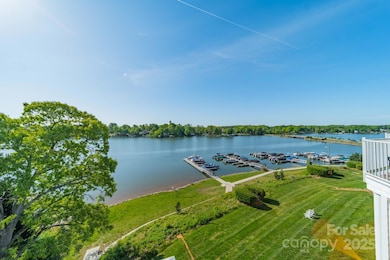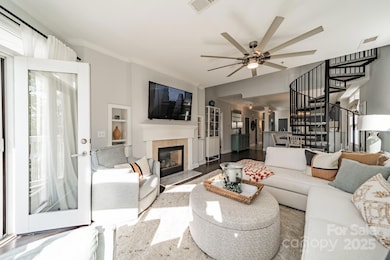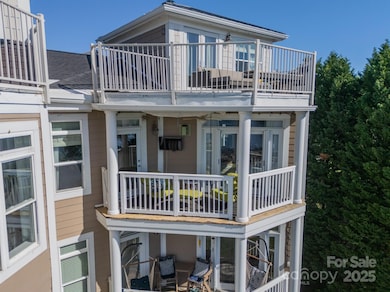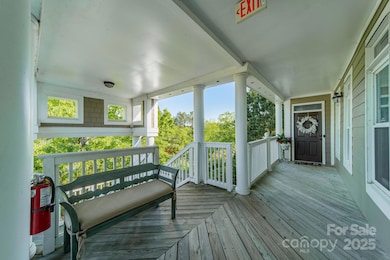
637 Williamson Rd Unit 309 Mooresville, NC 28117
Lake Norman NeighborhoodEstimated payment $4,958/month
Highlights
- Access To Lake
- In Ground Pool
- Open Floorplan
- Lake Norman Elementary School Rated A-
- Waterfront
- Cape Cod Architecture
About This Home
Waterfront Penthouse Condo with panoramic Lake Norman views! This bright, end-unit offers extra windows for abundant natural light and added privacy. An elevator takes you to the 3rd floor, where a cathedral-style foyer welcomes you into an open layout that flows through the kitchen, dining, and great room. Enjoy lake sunrises from the covered balcony accessible from the great room and primary bedroom. A see-through fireplace adds warmth and charm between the two spaces. White Quartzite counters, recessed lighting, and designer window treatments throughout. The second bedroom has an ensuite bath; the third boasts vaulted ceilings. A spiral staircase leads to a loft and oversized rooftop terrace—ideal for relaxing or entertaining. Quietly situated near two restaurants at the opposite end of the community. Deeded 1-car garage, community pool, BBQs, bike racks and lake access for kayaks complete the package. 2025 New roof & gutters. Two separate balcony's to enjoy - 1 covered and 1 open
Listing Agent
Titan Realty, Inc. Brokerage Email: TereseOdell@gmail.com License #285410
Property Details
Home Type
- Condominium
Est. Annual Taxes
- $5,908
Year Built
- Built in 2002
Lot Details
- Waterfront
- End Unit
HOA Fees
- $436 Monthly HOA Fees
Parking
- 1 Car Detached Garage
- Garage Door Opener
Home Design
- Cape Cod Architecture
- Slab Foundation
- Wood Siding
- Stone Siding
Interior Spaces
- 2-Story Property
- Open Floorplan
- Built-In Features
- Ceiling Fan
- See Through Fireplace
- Window Treatments
- Window Screens
- French Doors
- Entrance Foyer
- Great Room with Fireplace
- Water Views
Kitchen
- Breakfast Bar
- Gas Oven
- Gas Range
- Microwave
- Dishwasher
Flooring
- Wood
- Tile
Bedrooms and Bathrooms
- 3 Main Level Bedrooms
- Fireplace in Primary Bedroom
- Walk-In Closet
- 2 Full Bathrooms
- Garden Bath
Laundry
- Laundry Room
- Dryer
Home Security
Outdoor Features
- In Ground Pool
- Access To Lake
- Balcony
- Deck
- Covered patio or porch
Schools
- Lake Norman Elementary School
- Woodland Heights Middle School
- Lake Norman High School
Utilities
- Forced Air Heating and Cooling System
- Heating System Uses Natural Gas
- Underground Utilities
- Gas Water Heater
Listing and Financial Details
- Assessor Parcel Number 4646-56-3636.309
Community Details
Overview
- Mainstreet Management Association, Phone Number (980) 920-8071
- Harbor Point Village Subdivision
- Mandatory home owners association
Recreation
- Community Pool
- Dog Park
Additional Features
- Fire Sprinkler System
- Elevator
Map
Home Values in the Area
Average Home Value in this Area
Tax History
| Year | Tax Paid | Tax Assessment Tax Assessment Total Assessment is a certain percentage of the fair market value that is determined by local assessors to be the total taxable value of land and additions on the property. | Land | Improvement |
|---|---|---|---|---|
| 2024 | $5,908 | $594,600 | $90,000 | $504,600 |
| 2023 | $5,908 | $594,600 | $90,000 | $504,600 |
| 2022 | $4,080 | $359,710 | $60,000 | $299,710 |
| 2021 | $4,076 | $359,710 | $60,000 | $299,710 |
| 2020 | $4,076 | $359,710 | $60,000 | $299,710 |
| 2019 | $3,956 | $341,290 | $60,000 | $281,290 |
| 2018 | $2,796 | $236,910 | $48,000 | $188,910 |
| 2017 | $2,736 | $236,910 | $48,000 | $188,910 |
| 2016 | $2,736 | $236,910 | $48,000 | $188,910 |
| 2015 | $2,736 | $236,910 | $48,000 | $188,910 |
| 2014 | $2,658 | $239,040 | $48,000 | $191,040 |
Property History
| Date | Event | Price | Change | Sq Ft Price |
|---|---|---|---|---|
| 04/22/2025 04/22/25 | For Sale | $722,000 | +76.5% | $401 / Sq Ft |
| 08/29/2019 08/29/19 | Sold | $409,000 | 0.0% | $226 / Sq Ft |
| 07/24/2019 07/24/19 | Pending | -- | -- | -- |
| 07/19/2019 07/19/19 | For Sale | $409,000 | +12.1% | $226 / Sq Ft |
| 03/01/2019 03/01/19 | Sold | $365,000 | 0.0% | $202 / Sq Ft |
| 01/26/2019 01/26/19 | Pending | -- | -- | -- |
| 01/23/2019 01/23/19 | For Sale | $365,000 | -- | $202 / Sq Ft |
Deed History
| Date | Type | Sale Price | Title Company |
|---|---|---|---|
| Warranty Deed | $409,000 | None Available | |
| Warranty Deed | $365,000 | None Available | |
| Warranty Deed | $259,000 | None Available | |
| Warranty Deed | $253,000 | Masters Title Agency | |
| Warranty Deed | $245,000 | -- |
Mortgage History
| Date | Status | Loan Amount | Loan Type |
|---|---|---|---|
| Open | $327,200 | New Conventional | |
| Previous Owner | $337,250 | New Conventional | |
| Previous Owner | $100,000 | Credit Line Revolving | |
| Previous Owner | $63,000 | Credit Line Revolving | |
| Previous Owner | $202,400 | Purchase Money Mortgage | |
| Previous Owner | $196,000 | No Value Available |
Similar Home in Mooresville, NC
Source: Canopy MLS (Canopy Realtor® Association)
MLS Number: 4247530
APN: 4646-56-3636.309
- 637 Williamson Rd Unit 304
- 584 Williamson Rd
- 150 Harbor Cove Ln
- 139 Elysian Dr
- 159 S Gibbs Rd
- 107 Pier 33 Dr Unit 103
- 220 Chandeleur Dr
- 278 W Waterlynn Rd
- 143 S Gibbs Rd
- 104 Pier 33 Dr Unit 308
- 126 Emerald Dr
- 324 Bridgewater Ln
- 116 Diamond Head Dr
- 165 Winterberry St
- 143 Shoreview Dr Unit 7
- 104 Hemlock Cove Ct
- 119 Winterberry St
- 138 Continental Dr
- 139 High Ridge Rd
- 227 Corona Cir Unit 19






