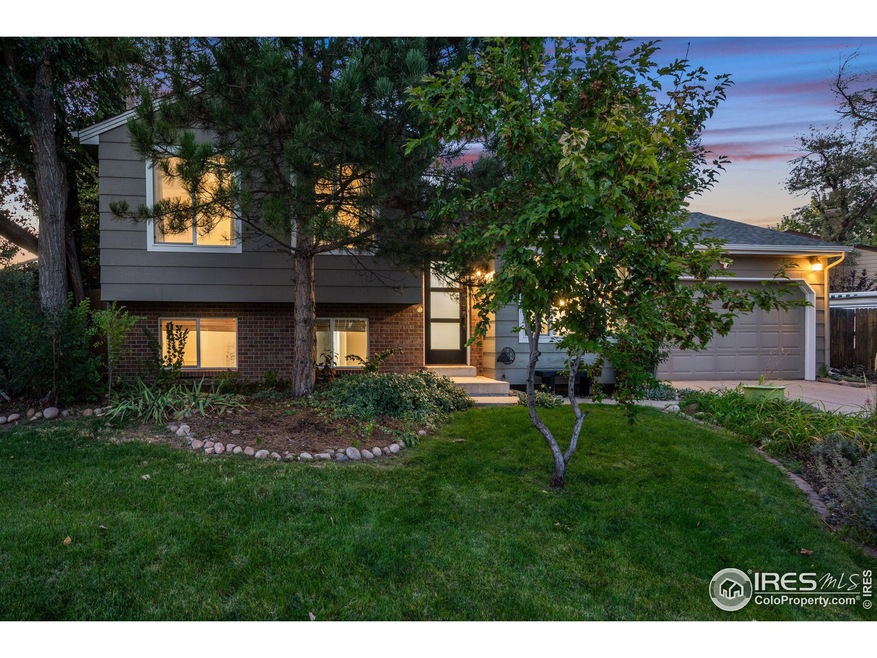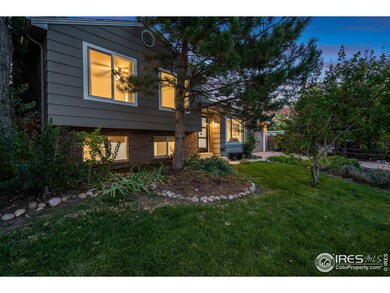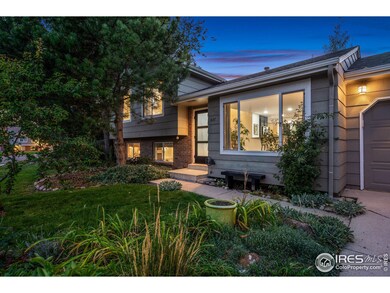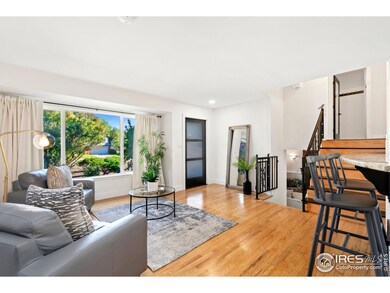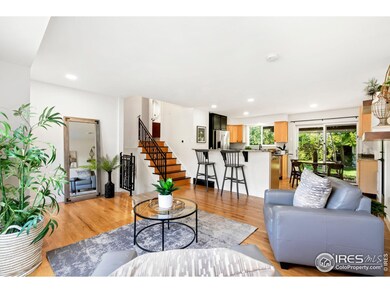
637 Zuni Cir Fort Collins, CO 80526
Woodwest NeighborhoodHighlights
- Open Floorplan
- Contemporary Architecture
- Corner Lot
- Beattie Elementary School Rated 9+
- Multiple Fireplaces
- No HOA
About This Home
As of November 2024This lovingly improved home tucked away in quiet Woodwest on almost a third of an acre is sure to please. The owner has paid impeccable attention to detail in caring for and renovating a comfortable and well appointed space. Upon entry, you're greeted by an open concept with beautiful hardwood floors and a remodeled kitchen with all new Bosche appliances and granite countertops. New tankless water heater, newer pella windows, new clothes washer and gas dryer, new doors and trim, and new "New Regency" wood burning fireplace are just a few of the recent additions made. HVAC includes central A/C, and a new Aprilaire 800 steam humidifier. All bathrooms have been renovated, and the huge primary bedroom boasts a private en-suite with heated floors. Easy to clean with no carpet anywhere. Park-like back yard is the perfect place to relax and entertain with a gas fire pit to stay warm on chilly fall nights. You'll love the covered patio, fountain and babbling creek, and the lush Aspen, Ash, and Apple trees providing shade and tranquility on sunny Colorado days. The perennial gardener will delight in the greenhouse, grapevine, raspberry bushes, and raised beds as well as a bountiful potato garden and sunflowers galore. A 27 ft gate allows room to securely store multiple toys! Boat and RV parking is available with 30 amp power receptacle. 2 storage sheds can house all of your equipment leaving ample space for vehicles in the heated garage. Steps from the elementary school and close to everything!
Home Details
Home Type
- Single Family
Est. Annual Taxes
- $2,787
Year Built
- Built in 1979
Lot Details
- 0.31 Acre Lot
- Wood Fence
- Corner Lot
- Level Lot
- Sprinkler System
Parking
- 2 Car Attached Garage
- Alley Access
Home Design
- Contemporary Architecture
- Wood Frame Construction
- Composition Roof
Interior Spaces
- 2,244 Sq Ft Home
- 4-Story Property
- Open Floorplan
- Ceiling Fan
- Multiple Fireplaces
- Window Treatments
- Family Room
- Luxury Vinyl Tile Flooring
Kitchen
- Eat-In Kitchen
- Gas Oven or Range
- Microwave
- Dishwasher
- Disposal
Bedrooms and Bathrooms
- 3 Bedrooms
Laundry
- Dryer
- Washer
Basement
- Basement Fills Entire Space Under The House
- Laundry in Basement
Outdoor Features
- Patio
- Exterior Lighting
- Outdoor Storage
Schools
- Beattie Elementary School
- Blevins Middle School
- Rocky Mountain High School
Utilities
- Forced Air Heating and Cooling System
- High Speed Internet
- Cable TV Available
Community Details
- No Home Owners Association
- Woodwest Subdivision
Listing and Financial Details
- Assessor Parcel Number R0745642
Map
Home Values in the Area
Average Home Value in this Area
Property History
| Date | Event | Price | Change | Sq Ft Price |
|---|---|---|---|---|
| 11/01/2024 11/01/24 | Sold | $699,000 | 0.0% | $311 / Sq Ft |
| 10/10/2024 10/10/24 | Pending | -- | -- | -- |
| 09/19/2024 09/19/24 | For Sale | $699,000 | +11.8% | $311 / Sq Ft |
| 07/15/2022 07/15/22 | Off Market | $625,000 | -- | -- |
| 04/15/2022 04/15/22 | Sold | $625,000 | 0.0% | $281 / Sq Ft |
| 03/27/2022 03/27/22 | For Sale | $625,000 | -- | $281 / Sq Ft |
Tax History
| Year | Tax Paid | Tax Assessment Tax Assessment Total Assessment is a certain percentage of the fair market value that is determined by local assessors to be the total taxable value of land and additions on the property. | Land | Improvement |
|---|---|---|---|---|
| 2025 | $2,787 | $34,217 | $3,015 | $31,202 |
| 2024 | $2,787 | $34,217 | $3,015 | $31,202 |
| 2022 | $2,447 | $25,910 | $3,128 | $22,782 |
| 2021 | $2,472 | $26,656 | $3,218 | $23,438 |
| 2020 | $2,150 | $22,981 | $3,218 | $19,763 |
| 2019 | $2,159 | $22,981 | $3,218 | $19,763 |
| 2018 | $2,063 | $22,637 | $3,240 | $19,397 |
| 2017 | $2,056 | $22,637 | $3,240 | $19,397 |
| 2016 | $1,728 | $18,929 | $3,582 | $15,347 |
| 2015 | $1,716 | $18,930 | $3,580 | $15,350 |
| 2014 | $1,540 | $16,880 | $3,580 | $13,300 |
Mortgage History
| Date | Status | Loan Amount | Loan Type |
|---|---|---|---|
| Open | $559,200 | New Conventional | |
| Previous Owner | $226,575 | New Conventional | |
| Previous Owner | $180,800 | New Conventional | |
| Previous Owner | $187,200 | Stand Alone Refi Refinance Of Original Loan | |
| Previous Owner | $169,600 | Unknown | |
| Previous Owner | $149,500 | No Value Available | |
| Previous Owner | $146,600 | No Value Available |
Deed History
| Date | Type | Sale Price | Title Company |
|---|---|---|---|
| Warranty Deed | $699,000 | None Listed On Document | |
| Special Warranty Deed | $625,000 | None Listed On Document | |
| Warranty Deed | $238,500 | Fidelity National Title Insu | |
| Interfamily Deed Transfer | -- | None Available | |
| Interfamily Deed Transfer | -- | None Available | |
| Interfamily Deed Transfer | -- | Land Title Guarantee Company | |
| Interfamily Deed Transfer | -- | Commerce Title Company | |
| Interfamily Deed Transfer | -- | -- | |
| Interfamily Deed Transfer | -- | -- | |
| Warranty Deed | $162,000 | Land Title | |
| Interfamily Deed Transfer | -- | -- | |
| Warranty Deed | $125,900 | -- | |
| Quit Claim Deed | -- | -- |
Similar Homes in Fort Collins, CO
Source: IRES MLS
MLS Number: 1019005
APN: 97263-22-005
- 3000 Colt Ct
- 439 Plowman Way
- 3400 Sun Disk Ct
- 3515 Omaha Ct
- 3565 Windmill Dr Unit 5
- 3565 Windmill Dr Unit N3
- 3194 Worthington Ave
- 2924 Wagonwheel Ct
- 900 Arbor Ave Unit 4
- 2608 Avocet Rd
- 3318 Hickok Dr Unit C/3
- 3461 Laredo Ln
- 3461 Laredo Ln Unit M3
- 518 Albion Way
- 3914 Century Dr
- 1437 Sanford Dr
- 419 Mapleton Ct
- 1512 Birmingham Dr
- 1136 Wabash St Unit 3
- 1508 Ambrosia Ct
