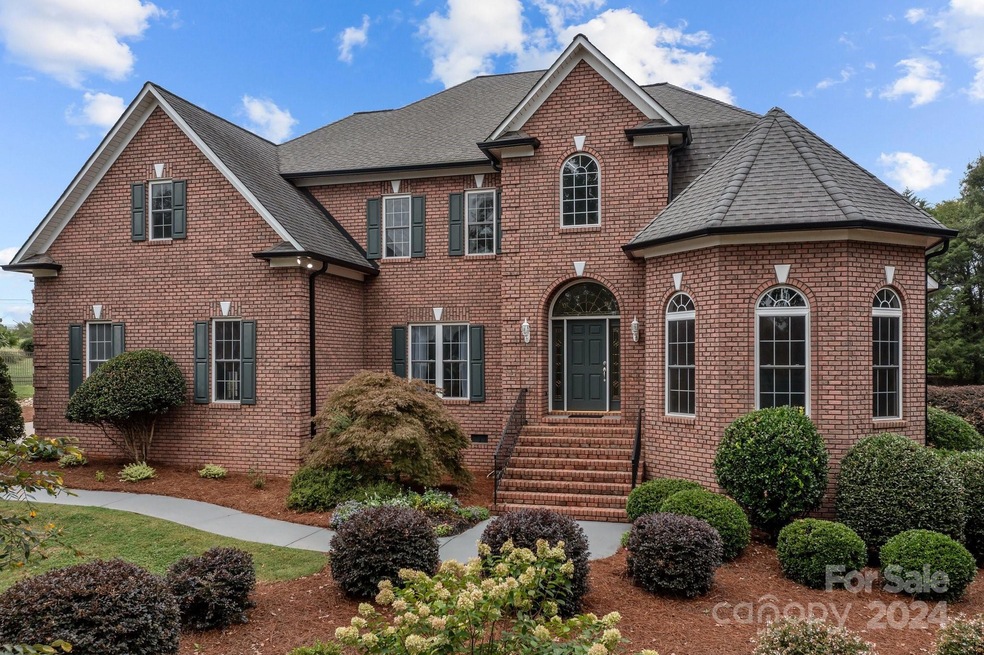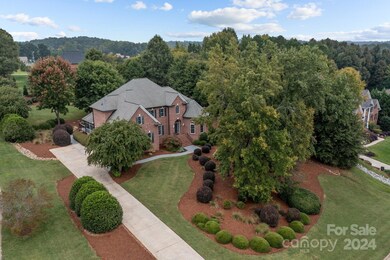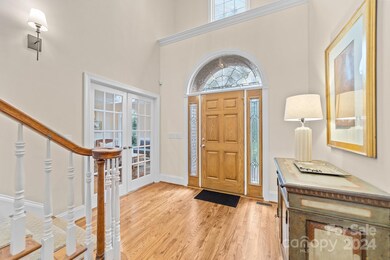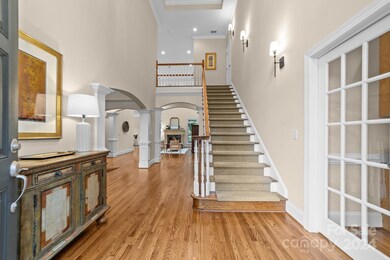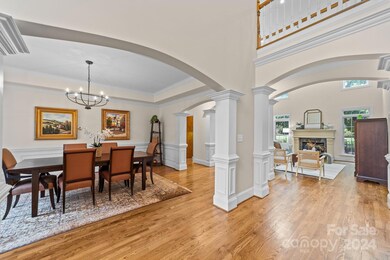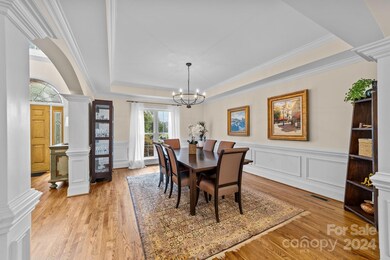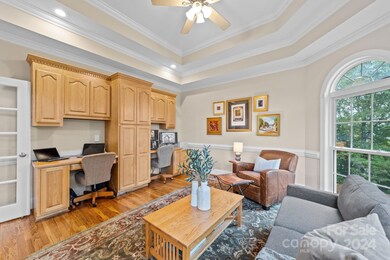
6370 Chamar Cir Kannapolis, NC 28081
Highlights
- Open Floorplan
- Transitional Architecture
- Terrace
- Charles E. Boger Elementary School Rated A-
- Wood Flooring
- Covered patio or porch
About This Home
As of November 2024Immaculate and impressive FULL BRICK home on an ACRE! A Custom quality built home in excellent condition situated in the desirable Whispering Winds neighborhood! Beautiful hardwood floors in pristine condition. STUDY / Living Rm (Built in cabinets, French doors). A Formal Dining Rm w/ heavy moldings, columns & arches. The Sunny Kitchen features a breakfast bar, has a pantry and connects to the dining area. Spacious 2 Story great room w/ gas log fireplace. Gorgeous Primary suite on main level w/ sitting area & Fireplace. Luxury Bath featuring a shower & separate soaking tub, walk in closet. Additional 3 bedrooms Upstairs & Big BONUS ROOM w/ wet bar. A Jack & Jill btw 2 bedrms, & also a Bedrm ensuite. Outdoor entertaining on the HUGE TERRACE & Patio. Wow, what a lawn! Partially fenced and a screened in porch. An Oversized Side Load Garage. The BASEMENT has over 900 sq ft (Exterior Access) for Storage & possible WORKSHOP AREA. Close to schools, shopping, I-85! Come tour soon.
Last Agent to Sell the Property
Lantern Realty & Development, LLC Brokerage Email: pamlambert.ncrealtor@gmail.com License #216222

Home Details
Home Type
- Single Family
Est. Annual Taxes
- $8,965
Year Built
- Built in 2001
Lot Details
- Lot Dimensions are 158 x276
- Back Yard Fenced
- Level Lot
HOA Fees
- $48 Monthly HOA Fees
Parking
- 2 Car Attached Garage
- Garage Door Opener
- Driveway
Home Design
- Transitional Architecture
- Vinyl Siding
- Four Sided Brick Exterior Elevation
Interior Spaces
- 2-Story Property
- Open Floorplan
- Built-In Features
- Propane Fireplace
- French Doors
- Entrance Foyer
- Great Room with Fireplace
Kitchen
- Breakfast Bar
- Electric Oven
- Electric Cooktop
- Range Hood
- Microwave
- Dishwasher
- Disposal
Flooring
- Wood
- Tile
Bedrooms and Bathrooms
- Walk-In Closet
- Garden Bath
Laundry
- Laundry Room
- Washer and Electric Dryer Hookup
Unfinished Basement
- Partial Basement
- Exterior Basement Entry
- Crawl Space
- Basement Storage
Outdoor Features
- Covered patio or porch
- Terrace
Schools
- Charles E. Boger Elementary School
- Northwest Cabarrus Middle School
- Northwest Cabarrus High School
Utilities
- Multiple cooling system units
- Central Heating and Cooling System
- Vented Exhaust Fan
- Heat Pump System
- Underground Utilities
- Propane
- Electric Water Heater
- Cable TV Available
Community Details
- Whispering Winds Poa, Phone Number (616) 402-7614
- Built by Seger
- Whispering Winds Subdivision
- Mandatory home owners association
Listing and Financial Details
- Assessor Parcel Number 4692875249
Map
Home Values in the Area
Average Home Value in this Area
Property History
| Date | Event | Price | Change | Sq Ft Price |
|---|---|---|---|---|
| 11/18/2024 11/18/24 | Sold | $765,000 | -3.1% | $216 / Sq Ft |
| 10/04/2024 10/04/24 | Pending | -- | -- | -- |
| 09/21/2024 09/21/24 | For Sale | $789,500 | -- | $223 / Sq Ft |
Tax History
| Year | Tax Paid | Tax Assessment Tax Assessment Total Assessment is a certain percentage of the fair market value that is determined by local assessors to be the total taxable value of land and additions on the property. | Land | Improvement |
|---|---|---|---|---|
| 2024 | $8,965 | $789,520 | $182,000 | $607,520 |
| 2023 | $6,388 | $466,310 | $85,000 | $381,310 |
| 2022 | $6,388 | $466,310 | $85,000 | $381,310 |
| 2021 | $6,388 | $466,310 | $85,000 | $381,310 |
| 2020 | $6,388 | $466,310 | $85,000 | $381,310 |
| 2019 | $6,131 | $447,530 | $65,000 | $382,530 |
| 2018 | $6,042 | $447,530 | $65,000 | $382,530 |
| 2017 | $5,952 | $447,530 | $65,000 | $382,530 |
| 2016 | $5,952 | $463,660 | $100,000 | $363,660 |
| 2015 | $5,842 | $463,660 | $100,000 | $363,660 |
| 2014 | $5,842 | $463,660 | $100,000 | $363,660 |
Mortgage History
| Date | Status | Loan Amount | Loan Type |
|---|---|---|---|
| Open | $688,500 | New Conventional | |
| Previous Owner | $300,000 | Adjustable Rate Mortgage/ARM | |
| Previous Owner | $327,000 | Unknown | |
| Previous Owner | $321,600 | Purchase Money Mortgage | |
| Previous Owner | $50,000 | Construction | |
| Closed | $40,200 | No Value Available |
Deed History
| Date | Type | Sale Price | Title Company |
|---|---|---|---|
| Warranty Deed | $765,000 | None Listed On Document | |
| Warranty Deed | $402,000 | -- | |
| Warranty Deed | $50,000 | -- | |
| Warranty Deed | -- | -- |
Similar Homes in the area
Source: Canopy MLS (Canopy Realtor® Association)
MLS Number: 4183429
APN: 4692-87-5249-0000
- 5983 Rolling Ridge Dr Unit 33
- 3099 Trinity Church Rd
- 4012 Honey Tree Ln
- 0000 Farmstead Ln
- 6179 Mountain Vine Ave
- 2731 Laugenour Place
- 3820 Shider Ln
- 3870 County Down Ave
- 3850 County Down Ave
- 4866 Breden St
- 6351 Trinity Crossing Cir
- 3750 County Down Ave
- 3624 County Down Ave Unit 5-14
- 3678 Rankin Rd
- 3350 Keady Mill Loop
- 5041 Wakehurst St
- 7295 Three Sisters Ln
- 3524 Tully Ave
- 3532 Tully Ave
- 3203 Kelsey Plaza
