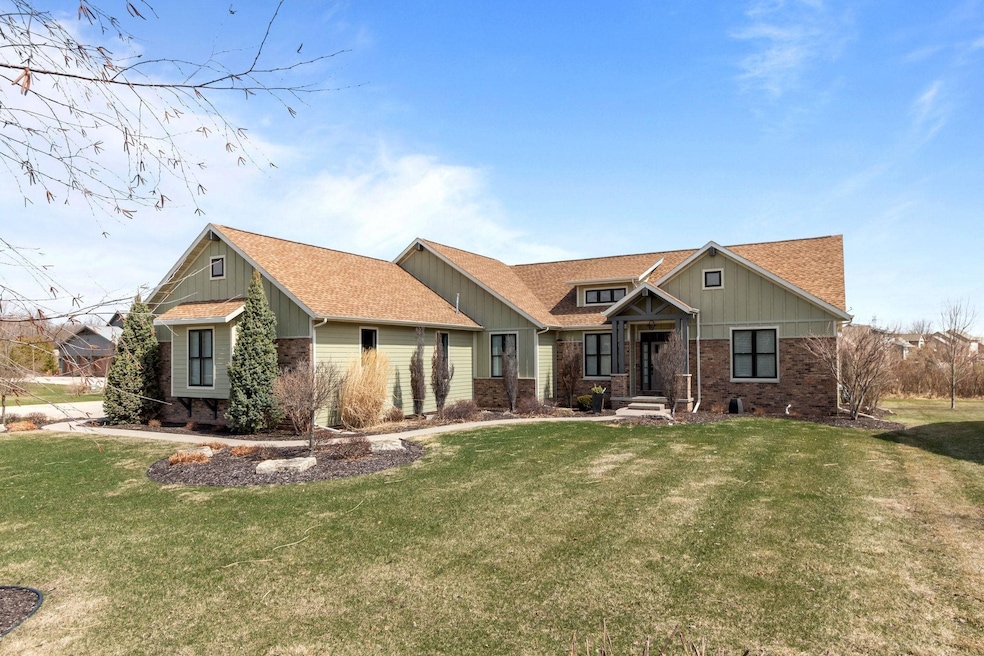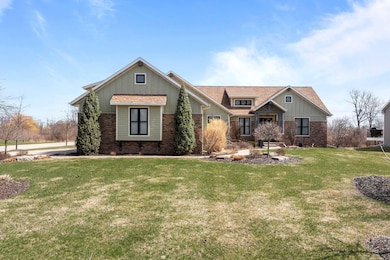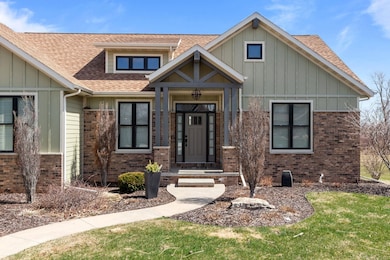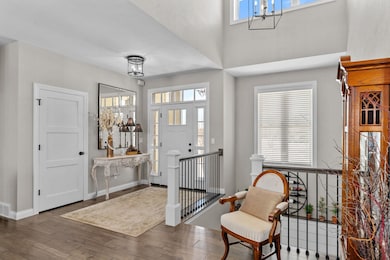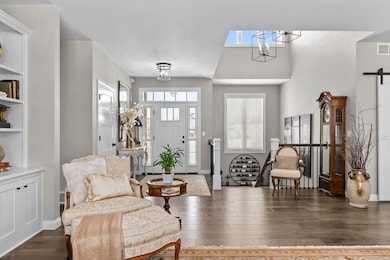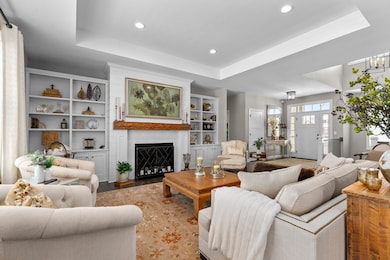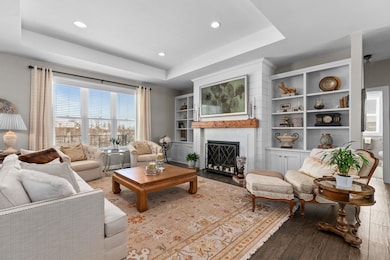
6373 Lilac Ln Greenville, WI 54942
Estimated payment $5,484/month
Highlights
- 1 Fireplace
- 3 Car Attached Garage
- Walk-In Closet
- Greenville Middle School Rated A-
- Wet Bar
- Kitchen Island
About This Home
Meticulously maintained home with numerous updates inside and out. Enter the home and feel the warmth this home exudes. Large living room is a great spot for relaxing or entertaining overlooking the cooks delight kitchen with high grade appliances. Main floor master a true oasis with walk in double tiled shower, large walk in closet with custom built ins and adjacent laundry. Back hall desk/planning area. Lower level a great place to watch the game and boasts wet bar, exercise room, office and abundant storage. A new deck overlooks the expansive backyard and upgraded landscaping. Entire home has custom window treatments. Don't miss your chance to view this truly exceptional home and all the amenities it features.
Home Details
Home Type
- Single Family
Est. Annual Taxes
- $8,687
Year Built
- Built in 2015
Lot Details
- 0.58 Acre Lot
HOA Fees
- $15 Monthly HOA Fees
Home Design
- Brick Exterior Construction
- Poured Concrete
- Cedar Shake Siding
- Vinyl Siding
Interior Spaces
- 1-Story Property
- Wet Bar
- Central Vacuum
- 1 Fireplace
- Partially Finished Basement
- Basement Fills Entire Space Under The House
Kitchen
- Oven or Range
- Microwave
- Kitchen Island
Bedrooms and Bathrooms
- 4 Bedrooms
- Split Bedroom Floorplan
- Walk-In Closet
- Primary Bathroom is a Full Bathroom
- Walk-in Shower
Laundry
- Dryer
- Washer
Parking
- 3 Car Attached Garage
- Heated Garage
- Driveway
Utilities
- Central Air
- Heating System Uses Natural Gas
Map
Home Values in the Area
Average Home Value in this Area
Property History
| Date | Event | Price | Change | Sq Ft Price |
|---|---|---|---|---|
| 03/12/2025 03/12/25 | For Sale | $850,000 | -- | $229 / Sq Ft |
Similar Homes in the area
Source: REALTORS® Association of Northeast Wisconsin
MLS Number: 50306743
- N1558 Greenwood Rd
- N1642 Kas Dr
- N1732 Waterlefe Dr
- 0 N Mayflower Dr
- N1622 Olive Ct
- N1418 Highgreen Dr
- N1830 Schroeder Farm Dr
- N1836 Schroeder Farm Dr
- N1861 Schroeder Farm Dr
- Municipal 0 Dr
- W7030 Otis Dr
- 0 Lawler Ct Unit 50292047
- W7045 Everglade Rd
- W7049 Everglade Rd
- W6735 Morrell Ln
- W6747 Morrell Ln
- 5014 W Woods Creek Ln
- W6765 Wilmington Ln
- N1737 Red Cardinal Dr
- 4978 W Woods Creek Ln
