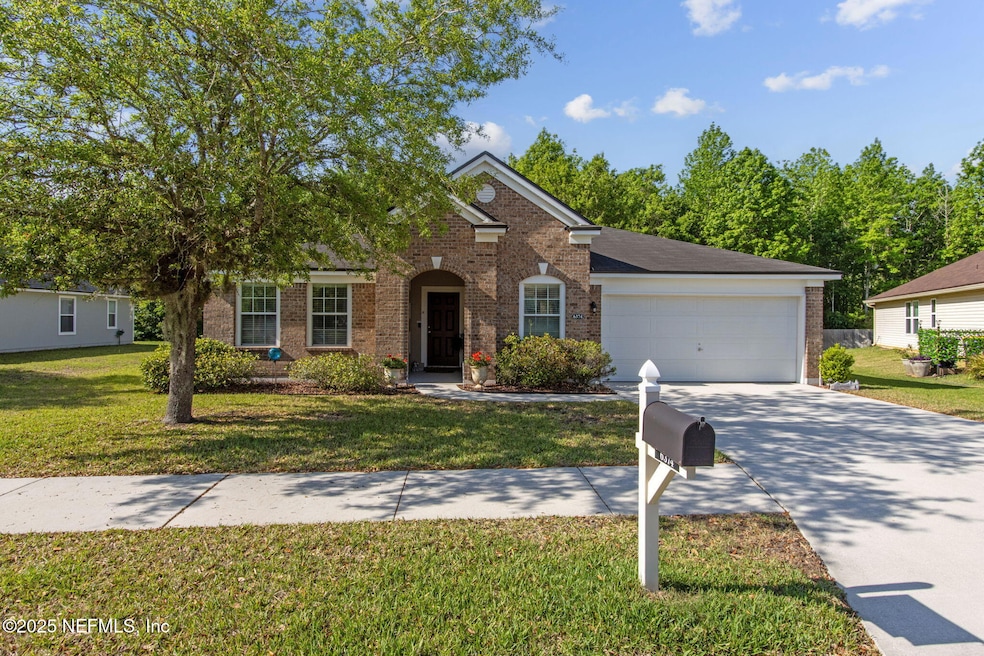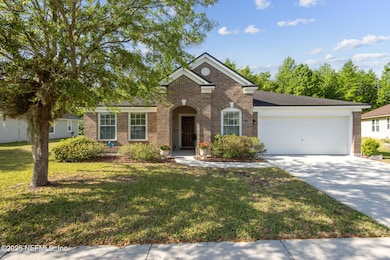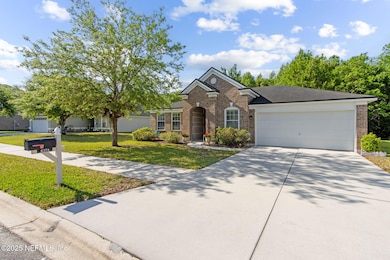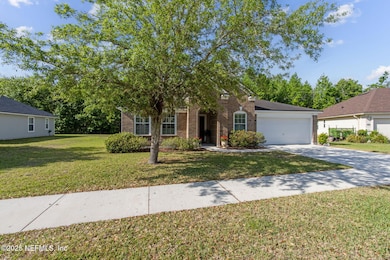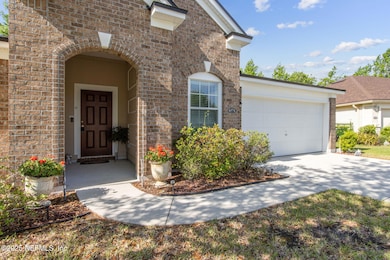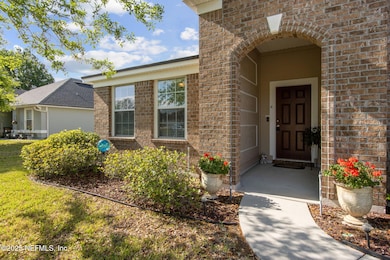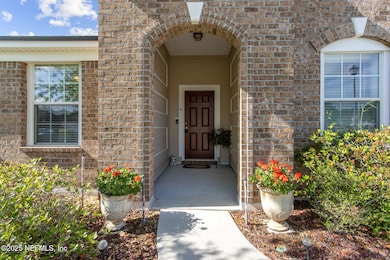
6374 Trimpe Ln Jacksonville, FL 32222
Jacksonville Heights NeighborhoodEstimated payment $2,043/month
Highlights
- Open Floorplan
- Breakfast Area or Nook
- Walk-In Closet
- Screened Porch
- 2.5 Car Attached Garage
- Patio
About This Home
Discover your perfect home in the peaceful Beatrice Walk community! This immaculately kept 3-bedroom, 2-bathroom house boasts an open floor plan with soaring 10' vaulted ceilings, creating a spacious and inviting atmosphere. The large eat-in kitchen is a chef's delight, featuring abundant cabinet and countertop space, an island, and a generous pantry. Home's appliances included refrigerator, dishwasher, microwave, range, and an oversized laundry space with washer and dryer. Relax in the serene owner's suite with a two-step ceiling detail, while the luxurious owner's bath offers a double sink vanity, a garden tub, and a separate shower for ultimate comfort. Enjoy the southern charm with plantation sliding shutters. Additional charm can be found in the separate mudroom with wood bench, bead board. Unwind on the covered, screened-in patio. Mature shade trees. This home does not have a CDD and is a fantastic value! Located near NAS Jax, I-295, and the Oakleaf Shopping Center
Home Details
Home Type
- Single Family
Est. Annual Taxes
- $2,246
Year Built
- Built in 2011
Lot Details
- 9,148 Sq Ft Lot
- Lot Dimensions are 70 x 125
- North Facing Home
HOA Fees
- $42 Monthly HOA Fees
Parking
- 2.5 Car Attached Garage
- Garage Door Opener
Interior Spaces
- 1,799 Sq Ft Home
- 1-Story Property
- Open Floorplan
- Entrance Foyer
- Screened Porch
Kitchen
- Breakfast Area or Nook
- Eat-In Kitchen
- Electric Range
- Microwave
- Dishwasher
- Kitchen Island
Flooring
- Carpet
- Tile
Bedrooms and Bathrooms
- 3 Bedrooms
- Walk-In Closet
- 2 Full Bathrooms
- Bathtub With Separate Shower Stall
Laundry
- Dryer
- Front Loading Washer
Outdoor Features
- Patio
Schools
- Westview Elementary School
- Charger Academy Middle School
- Westside High School
Utilities
- Central Heating and Cooling System
- Electric Water Heater
Community Details
- Beatrice Walk Subdivision
Listing and Financial Details
- Assessor Parcel Number 0155240085
Map
Home Values in the Area
Average Home Value in this Area
Tax History
| Year | Tax Paid | Tax Assessment Tax Assessment Total Assessment is a certain percentage of the fair market value that is determined by local assessors to be the total taxable value of land and additions on the property. | Land | Improvement |
|---|---|---|---|---|
| 2024 | $2,246 | $155,981 | -- | -- |
| 2023 | $2,176 | $151,438 | $0 | $0 |
| 2022 | $1,983 | $147,028 | $0 | $0 |
| 2021 | $1,962 | $142,746 | $0 | $0 |
| 2020 | $1,940 | $140,776 | $0 | $0 |
| 2019 | $1,913 | $137,611 | $0 | $0 |
| 2018 | $1,598 | $135,046 | $0 | $0 |
| 2017 | $1,570 | $132,269 | $0 | $0 |
| 2016 | $1,544 | $128,988 | $0 | $0 |
| 2015 | $1,847 | $128,092 | $0 | $0 |
| 2014 | $1,887 | $129,110 | $0 | $0 |
Property History
| Date | Event | Price | Change | Sq Ft Price |
|---|---|---|---|---|
| 04/10/2025 04/10/25 | For Sale | $325,000 | -- | $181 / Sq Ft |
Deed History
| Date | Type | Sale Price | Title Company |
|---|---|---|---|
| Warranty Deed | $149,990 | Sheffield & Boatright Title |
Mortgage History
| Date | Status | Loan Amount | Loan Type |
|---|---|---|---|
| Open | $146,187 | FHA |
Similar Homes in the area
Source: realMLS (Northeast Florida Multiple Listing Service)
MLS Number: 2080840
APN: 015524-0085
- 6332 Louis Clark Ct
- 6377 Blakely Dr
- 6290 Weston Woods Dr Unit 5
- 9303 Whisper Glen Dr N
- 6260 Weston Woods Dr Unit 10
- 10024 Sandler Rd
- 9098 Tahoe Ln
- 6840 Crosby Falls Dr
- 6931 Blowing Rock Ln
- 5693 Chirping Way W
- 9973 Pavnes Creek Dr
- 6864 Hanover Creek Rd
- 9636 Clinton Corners Dr
- 7008 Beekman Lake Dr
- 6912 Catfish Lake Dr
- 7036 Loves Dr
- 9185 Brandi Ct
- 6777 Burnt Creek Rd
- 7146 Loves Dr
- 10286 Pavnes Creek Dr
