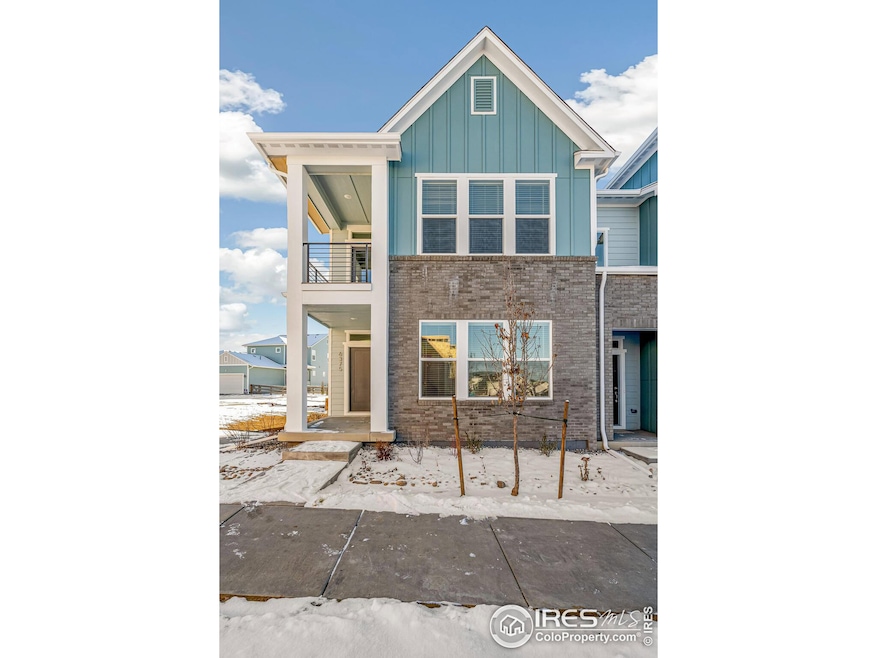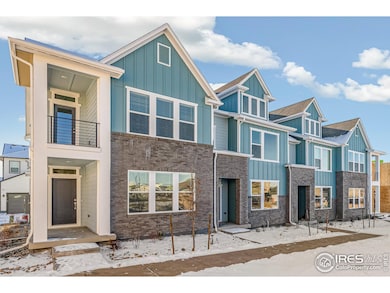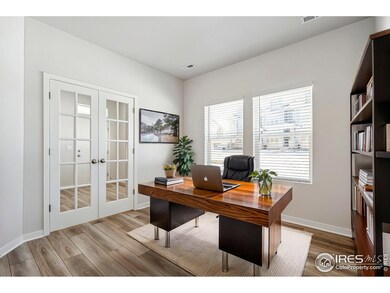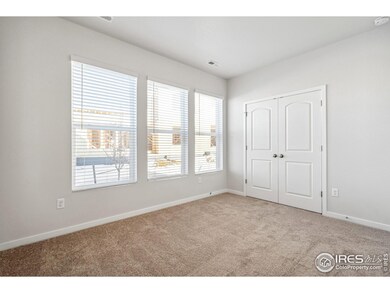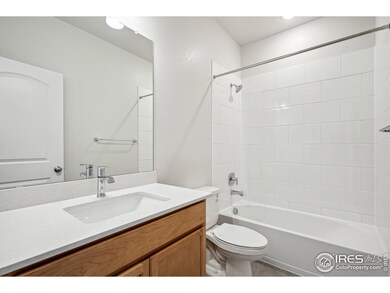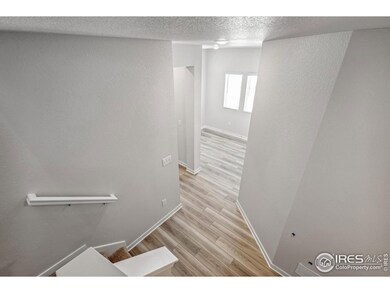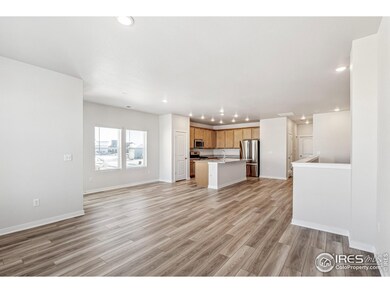
6375 Elk Pass Ln Loveland, CO 80538
Estimated payment $2,775/month
Highlights
- New Construction
- Mountain View
- Corner Lot
- Open Floorplan
- Clubhouse
- Home Office
About This Home
Design excellence and attention to detail make every day amazing with this new town home by David Weekley in Kinston. This Trackman end unit is an innovatively designed home and ready for you to call yours! The main floor is designed with 1 bedroom, an enclosed study, a full bathroom and access to your attached 2 car garage. The kitchen featuring stainless steel gas appliances, with a large center island and pantry sits at the heart of this home on the second level and offers visibility of the family and dining areas. Enjoy relaxing on your covered balcony accessed from the family room. The spacious owners retreat is also located on the second floor and includes the owners bath with dual vanities, shower and spacious walk in closet. This home is located near the award winning HUB amentity center and an easy walk or bike ride to the Chapungu Sculpture park and Centerra shopping center. Please call the David Weekley Homes at Kinston team to learn more about this beautiful home and community!
Townhouse Details
Home Type
- Townhome
Est. Annual Taxes
- $255
Year Built
- Built in 2025 | New Construction
Lot Details
- 2,074 Sq Ft Lot
- Property fronts an alley
- Northeast Facing Home
- Level Lot
HOA Fees
- $103 Monthly HOA Fees
Parking
- 2 Car Attached Garage
- Alley Access
- Garage Door Opener
Home Design
- Wood Frame Construction
- Fiberglass Roof
Interior Spaces
- 1,846 Sq Ft Home
- 2-Story Property
- Open Floorplan
- Ceiling height of 9 feet or more
- Double Pane Windows
- Family Room
- Dining Room
- Home Office
- Mountain Views
- Crawl Space
Kitchen
- Gas Oven or Range
- Self-Cleaning Oven
- Microwave
- Dishwasher
- Kitchen Island
- Disposal
Flooring
- Carpet
- Luxury Vinyl Tile
Bedrooms and Bathrooms
- 2 Bedrooms
- Walk-In Closet
Laundry
- Laundry on main level
- Washer and Dryer Hookup
Eco-Friendly Details
- Energy-Efficient HVAC
- Energy-Efficient Thermostat
Outdoor Features
- Balcony
Schools
- Riverview Pk-8 Elementary And Middle School
- Mountain View High School
Utilities
- Forced Air Heating and Cooling System
- High Speed Internet
- Satellite Dish
Listing and Financial Details
- Assessor Parcel Number R1679932
Community Details
Overview
- Association fees include common amenities, trash, snow removal
- Built by David Weekley Homes
- Kinston At Centerra Subdivision
Amenities
- Clubhouse
- Business Center
- Recreation Room
Recreation
- Park
- Hiking Trails
Map
Home Values in the Area
Average Home Value in this Area
Tax History
| Year | Tax Paid | Tax Assessment Tax Assessment Total Assessment is a certain percentage of the fair market value that is determined by local assessors to be the total taxable value of land and additions on the property. | Land | Improvement |
|---|---|---|---|---|
| 2025 | $255 | $22,655 | $22,655 | -- |
| 2024 | $255 | $1,507 | $1,507 | -- |
| 2022 | $66 | $409 | $409 | -- |
Property History
| Date | Event | Price | Change | Sq Ft Price |
|---|---|---|---|---|
| 04/24/2025 04/24/25 | Price Changed | $474,990 | 0.0% | $257 / Sq Ft |
| 04/03/2025 04/03/25 | Price Changed | $474,990 | -1.0% | $257 / Sq Ft |
| 03/26/2025 03/26/25 | For Sale | $479,990 | 0.0% | $260 / Sq Ft |
| 02/11/2025 02/11/25 | For Sale | $479,990 | -- | $260 / Sq Ft |
Similar Homes in Loveland, CO
Source: IRES MLS
MLS Number: 1026206
APN: 85112-37-001
- 2704 Eddystone Way
- 6355 Elk Pass Ln
- 6375 Elk Pass Ln
- 2704 Eddystone Way
- 2704 Eddystone Way
- 6341 Elk Pass Ln
- 6375 Deerfoot Dr
- 6348 Deerfoot Dr
- 2795 Eddystone Way
- 6393 Deerfoot Dr
- 6369 Deerfoot Dr
- 6328 Deerfoot Dr
- 6351 Deerfoot Dr
- 6345 Deerfoot Dr
- 6256 Wild Rye St
- 6248 Wild Rye St
- 6369 Elk Pass Ln
- 6273 Wild Rye St
- 2703 Blue Iris Dr
- 2749 Blue Iris Dr
