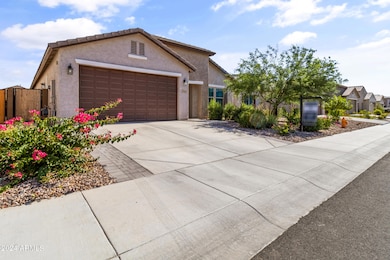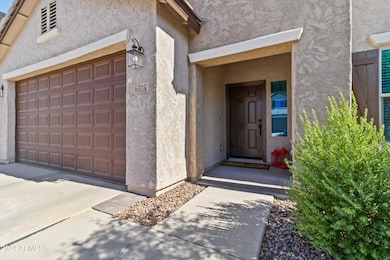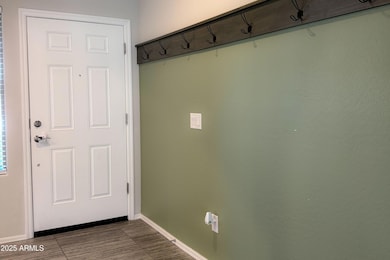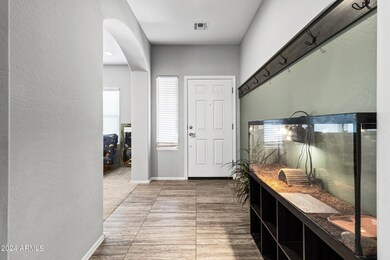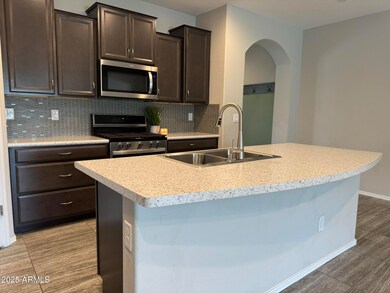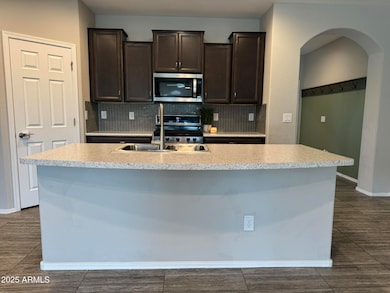
6375 W Sonoma Way Florence, AZ 85132
Anthem at Merrill Ranch NeighborhoodEstimated payment $2,493/month
Highlights
- Golf Course Community
- Clubhouse
- Tennis Courts
- Fitness Center
- Heated Community Pool
- Eat-In Kitchen
About This Home
Want a New Construction home without the build time? This stunning 2022-built single-story home in Merrill Ranch offers modern upgrades and top-tier community amenities! Featuring 4 bedrooms, 2 baths, and a versatile den/office, it boasts upgraded tile flooring, high-durability carpet, and a dream kitchen with a gas stove, stainless steel appliances, soft-close cabinets with roll-out shelves, and a walk-in pantry. The primary suite includes a spacious walk-in shower with dual shower heads and a custom closet.Enjoy a low-maintenance backyard with an extended paver patio, artificial turf, desert landscaping, and pre-wired electrical for entertaining. Additional perks: owned water softener, Insta-hot water heater, garage roof storage, and an extended paver driveway with side-yard storage Community Amenities include ; 43,000 sq ft community center, Residential lap pool and Big Splash waterpark, Huge playground with splash pad, Pickleball and tennis courts, Full resident fitness center, Indoor and outdoor basketball courts, Indoor rock-climbing wall, Game room, locker rooms, and seasonal café, Kids zone, meeting/event space, Sand volleyball courts, dog park, Large parks with soccer fields and a catch-and-release fishing lake.
Home Details
Home Type
- Single Family
Est. Annual Taxes
- $2,193
Year Built
- Built in 2022
Lot Details
- 5,751 Sq Ft Lot
- Desert faces the front of the property
- Block Wall Fence
- Artificial Turf
- Sprinklers on Timer
HOA Fees
- $153 Monthly HOA Fees
Parking
- 2 Car Garage
Home Design
- Wood Frame Construction
- Tile Roof
- Stucco
Interior Spaces
- 2,133 Sq Ft Home
- 1-Story Property
- Ceiling height of 9 feet or more
- Ceiling Fan
- Double Pane Windows
- Low Emissivity Windows
Kitchen
- Eat-In Kitchen
- Built-In Microwave
- Kitchen Island
Flooring
- Carpet
- Tile
Bedrooms and Bathrooms
- 4 Bedrooms
- 2 Bathrooms
- Dual Vanity Sinks in Primary Bathroom
Accessible Home Design
- No Interior Steps
- Stepless Entry
Eco-Friendly Details
- ENERGY STAR Qualified Equipment
Schools
- Anthem Elementary School - Florence Middle School
- Florence High School
Utilities
- Cooling Available
- Heating System Uses Natural Gas
- High Speed Internet
- Cable TV Available
Listing and Financial Details
- Tax Lot 169
- Assessor Parcel Number 211-14-254
Community Details
Overview
- Association fees include ground maintenance
- Anthem Parkside Association, Phone Number (602) 957-9191
- Anthem Merrill Ranch Association, Phone Number (602) 957-9191
- Association Phone (602) 957-9191
- Built by Pulte
- Merrill Ranch Unit 55 2017094165 Subdivision
- FHA/VA Approved Complex
Amenities
- Clubhouse
- Theater or Screening Room
- Recreation Room
Recreation
- Golf Course Community
- Tennis Courts
- Community Playground
- Fitness Center
- Heated Community Pool
- Bike Trail
Map
Home Values in the Area
Average Home Value in this Area
Tax History
| Year | Tax Paid | Tax Assessment Tax Assessment Total Assessment is a certain percentage of the fair market value that is determined by local assessors to be the total taxable value of land and additions on the property. | Land | Improvement |
|---|---|---|---|---|
| 2025 | $2,433 | $36,373 | -- | -- |
| 2024 | $263 | $47,283 | -- | -- |
| 2023 | $2,193 | $1,725 | $1,725 | $0 |
| 2022 | $263 | $1,725 | $1,725 | $0 |
| 2021 | $341 | $2,240 | $0 | $0 |
| 2020 | $307 | $2,240 | $0 | $0 |
Property History
| Date | Event | Price | Change | Sq Ft Price |
|---|---|---|---|---|
| 04/22/2025 04/22/25 | Pending | -- | -- | -- |
| 04/18/2025 04/18/25 | Price Changed | $386,500 | -0.1% | $181 / Sq Ft |
| 04/09/2025 04/09/25 | Price Changed | $387,000 | -0.1% | $181 / Sq Ft |
| 04/03/2025 04/03/25 | Price Changed | $387,500 | -0.1% | $182 / Sq Ft |
| 03/27/2025 03/27/25 | Price Changed | $388,000 | -0.3% | $182 / Sq Ft |
| 03/03/2025 03/03/25 | Price Changed | $389,000 | -1.5% | $182 / Sq Ft |
| 02/14/2025 02/14/25 | Price Changed | $395,000 | -1.2% | $185 / Sq Ft |
| 01/30/2025 01/30/25 | For Sale | $399,999 | 0.0% | $188 / Sq Ft |
| 11/25/2024 11/25/24 | Off Market | $399,999 | -- | -- |
| 09/23/2024 09/23/24 | For Sale | $399,999 | 0.0% | $188 / Sq Ft |
| 09/14/2024 09/14/24 | Off Market | $399,999 | -- | -- |
| 08/02/2024 08/02/24 | Price Changed | $399,999 | -3.6% | $188 / Sq Ft |
| 07/16/2024 07/16/24 | For Sale | $415,000 | -- | $195 / Sq Ft |
Deed History
| Date | Type | Sale Price | Title Company |
|---|---|---|---|
| Special Warranty Deed | $365,973 | Pgp Title |
Mortgage History
| Date | Status | Loan Amount | Loan Type |
|---|---|---|---|
| Open | $354,993 | New Conventional |
Similar Homes in Florence, AZ
Source: Arizona Regional Multiple Listing Service (ARMLS)
MLS Number: 6726079
APN: 211-14-254
- 2373 N Riverside Dr
- 6455 W Millerton Ct
- 6364 W Springfield Way
- 2649 N Riverside Dr
- 6247 W Georgetown Way
- 2681 N Riverside Dr
- 6546 W Georgetown Way
- 6656 W Springfield Way
- 6709 W Pleasant Oak Ct
- 2444 N Crestwood Dr
- 6309 W Victory Way
- 6688 W Desert Blossom Way
- 6865 W Sonoma Way
- 6881 W Sonoma Way
- 6614 W Victory Way
- 2658 N Coronado Dr
- 2638 N Coronado Dr
- 6383 W Georgetown Way
- 3218 N Lafayette Dr
- 6706 W Victory Way

