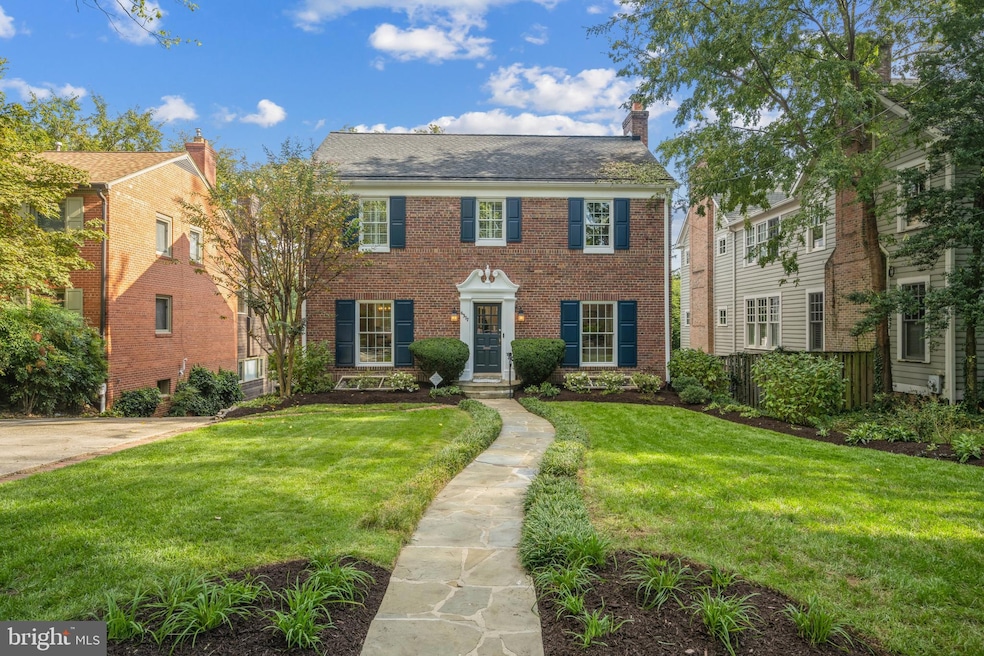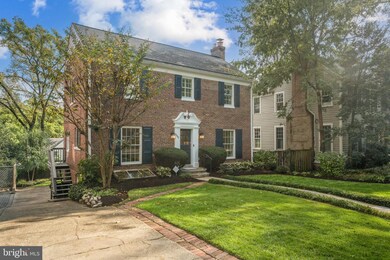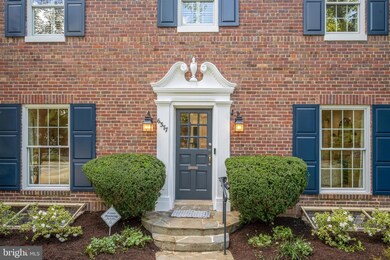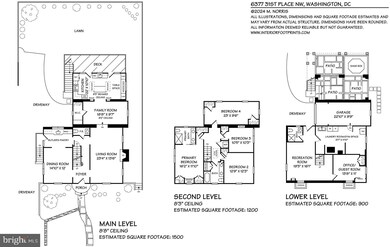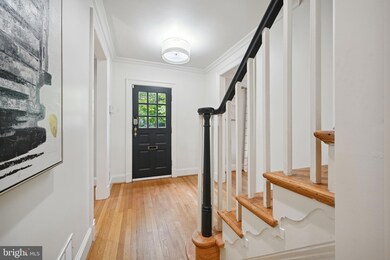
6377 31st Place NW Washington, DC 20015
Barnaby Woods NeighborhoodHighlights
- Gourmet Kitchen
- Colonial Architecture
- Wood Flooring
- Lafayette Elementary School Rated A-
- Deck
- Attic
About This Home
As of October 2024Welcome to this beautifully remodeled classic 1936 brick Colonial, nestled in the heart of sought-after Barnaby Woods. With 3600 square feet of living space across three finished levels, this stunning home is move-in ready! Set on a generous 6,200 square foot level lot, the property features an inviting entry foyer that leads to an elegant dining room complete with a butler's pantry with sink and beverage center. The spacious living room, adorned with a cozy wood-burning fireplace, flows seamlessly into the family room. The heart of the home is the gourmet kitchen, featuring a quartz island, white cabinetry, stainless steel appliances, and skylights that flood the space with natural light. Doors lead to a rear Trex deck, perfect for outdoor entertaining overlooking the professional landscaped yard. The hall powder room completes the main level. Upstairs, discover four true bedrooms, including a tranquil primary suite, and two beautifully renovated baths. A convenient laundry area on this level adds to the home's practicality. The walk-out lower level offers endless possibilities, featuring a rec room, a third full bath, dedicated 2nd laundry space, a versatile gym and office/guest room. Underneath the rear deck is an outdoor play space to include a sand box and access to the garage. This exceptional home combines classic charm with modern amenities in a prime location, just moments from parks, schools, and local shops. Don’t miss your chance to own this meticulously maintained gem in Barnaby Woods! Please see the separate list of improvements from windows, roof/gutters, electrical, HVAC, plumbing, media, insulation.
Last Agent to Sell the Property
Long & Foster Real Estate, Inc. License #SP98364172

Home Details
Home Type
- Single Family
Est. Annual Taxes
- $9,479
Year Built
- Built in 1936 | Remodeled in 2022
Parking
- 1 Car Attached Garage
- Rear-Facing Garage
- Side Facing Garage
- Brick Driveway
- Off-Street Parking
Home Design
- Colonial Architecture
- Brick Exterior Construction
Interior Spaces
- Property has 3.5 Levels
- Sound System
- 1 Fireplace
- Window Treatments
- French Doors
- Family Room Off Kitchen
- Living Room
- Formal Dining Room
- Stacked Washer and Dryer
- Attic
Kitchen
- Gourmet Kitchen
- Built-In Oven
- Range Hood
- Microwave
- Extra Refrigerator or Freezer
- Freezer
- Ice Maker
- Dishwasher
- Kitchen Island
- Upgraded Countertops
- Wine Rack
- Disposal
Flooring
- Wood
- Tile or Brick
Bedrooms and Bathrooms
- En-Suite Primary Bedroom
- En-Suite Bathroom
- Walk-In Closet
Basement
- Walk-Out Basement
- Connecting Stairway
- Rear Basement Entry
- Rough-In Basement Bathroom
- Basement with some natural light
Home Security
- Alarm System
- Exterior Cameras
- Carbon Monoxide Detectors
Schools
- Lafayette Elementary School
- Deal Middle School
- Wilson Senior High School
Utilities
- Forced Air Heating and Cooling System
- Humidifier
- Natural Gas Water Heater
Additional Features
- Deck
- 6,227 Sq Ft Lot
Community Details
- No Home Owners Association
- Chevy Chase Subdivision
Listing and Financial Details
- Tax Lot 814
- Assessor Parcel Number 2349//0814
Map
Home Values in the Area
Average Home Value in this Area
Property History
| Date | Event | Price | Change | Sq Ft Price |
|---|---|---|---|---|
| 10/11/2024 10/11/24 | Sold | $1,880,000 | +13.9% | $770 / Sq Ft |
| 10/05/2024 10/05/24 | Pending | -- | -- | -- |
| 10/04/2024 10/04/24 | For Sale | $1,650,000 | +127.6% | $676 / Sq Ft |
| 10/04/2017 10/04/17 | Sold | $725,000 | 0.0% | $328 / Sq Ft |
| 09/20/2017 09/20/17 | Pending | -- | -- | -- |
| 09/19/2017 09/19/17 | For Sale | $725,000 | -- | $328 / Sq Ft |
Tax History
| Year | Tax Paid | Tax Assessment Tax Assessment Total Assessment is a certain percentage of the fair market value that is determined by local assessors to be the total taxable value of land and additions on the property. | Land | Improvement |
|---|---|---|---|---|
| 2024 | $10,300 | $1,298,830 | $622,450 | $676,380 |
| 2023 | $9,479 | $1,199,210 | $580,730 | $618,480 |
| 2022 | $8,847 | $1,119,570 | $537,640 | $581,930 |
| 2021 | $8,341 | $1,100,960 | $529,420 | $571,540 |
| 2020 | $7,588 | $968,460 | $490,060 | $478,400 |
| 2019 | $7,403 | $945,770 | $478,670 | $467,100 |
| 2018 | $6,296 | $814,040 | $0 | $0 |
| 2017 | $3,082 | $797,550 | $0 | $0 |
| 2016 | $3,004 | $778,630 | $0 | $0 |
| 2015 | $2,890 | $751,440 | $0 | $0 |
| 2014 | $2,776 | $723,410 | $0 | $0 |
Mortgage History
| Date | Status | Loan Amount | Loan Type |
|---|---|---|---|
| Previous Owner | $400,000 | Credit Line Revolving | |
| Previous Owner | $585,000 | Stand Alone Refi Refinance Of Original Loan | |
| Previous Owner | $616,250 | New Conventional |
Deed History
| Date | Type | Sale Price | Title Company |
|---|---|---|---|
| Deed | $1,880,000 | Paragon Title | |
| Special Warranty Deed | $725,000 | District Title | |
| Quit Claim Deed | -- | -- | |
| Quit Claim Deed | -- | -- |
Similar Homes in Washington, DC
Source: Bright MLS
MLS Number: DCDC2161266
APN: 2349-0814
- 6302 30th St NW
- 6679 32nd Place NW
- 6682 32nd St NW
- 3141 Aberfoyle Place NW
- 3131 Aberfoyle Place NW
- 6116 30th St NW
- 6144 Utah Ave NW
- 6040 Nebraska Ave NW
- 6915 33rd St NW
- 3108 Cummings Ln
- 7053 Western Ave NW
- 5706 26th St NW
- 3316 Shepherd St
- 3345 Tennyson St NW
- 7300 Western Ave
- 7303 Pomander Ln
- 2709 Mckinley St NW
- 3419 Cummings Ln
- 3417 Cummings Ln
- 7217 Rollingwood Dr
