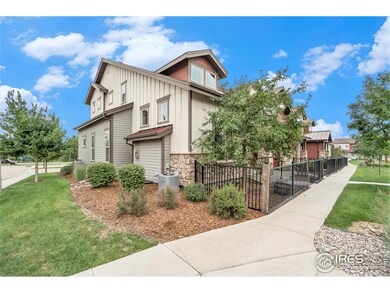
6378 Pumpkin Ridge Dr Unit 1 Windsor, CO 80550
Highlights
- Open Floorplan
- Wood Flooring
- Loft
- Cathedral Ceiling
- Main Floor Bedroom
- End Unit
About This Home
As of March 2025Beautiful townhome in Highland Meadows! This 3 BED 3 BATH home will not disappoint. Design features include - Rustic craftsman exterior with a fenced in front porch, attached 2-car garage, quartz counters, stainless steel kitchen appliances, hardwood & tile flooring, upgraded carpet, living room fireplace, A/C, solid doors, ceiling fans & vaulted ceilings. Unfinished basement for storage or to finish as you like. The master suite is on the MAIN LEVEL, along with the laundry room and powder room. Upstairs, you will find 2 additional bedrooms, full bathroom, and a large loft area with the perfect spot for an office. This home is sure to please. Don't wait, set up your showing today!
Townhouse Details
Home Type
- Townhome
Est. Annual Taxes
- $4,313
Year Built
- Built in 2017
Lot Details
- 3,567 Sq Ft Lot
- End Unit
- South Facing Home
- Southern Exposure
- Fenced
HOA Fees
- $365 Monthly HOA Fees
Parking
- 2 Car Attached Garage
Home Design
- Wood Frame Construction
- Composition Roof
- Composition Shingle
- Stone
Interior Spaces
- 1,868 Sq Ft Home
- 2-Story Property
- Open Floorplan
- Cathedral Ceiling
- Gas Fireplace
- Double Pane Windows
- Window Treatments
- Living Room with Fireplace
- Home Office
- Loft
- Unfinished Basement
- Basement Fills Entire Space Under The House
Kitchen
- Eat-In Kitchen
- Electric Oven or Range
- Microwave
- Dishwasher
- Kitchen Island
- Disposal
Flooring
- Wood
- Carpet
Bedrooms and Bathrooms
- 3 Bedrooms
- Main Floor Bedroom
- Walk-In Closet
- Primary bathroom on main floor
Laundry
- Laundry on main level
- Dryer
- Washer
Eco-Friendly Details
- Energy-Efficient HVAC
- Energy-Efficient Thermostat
Outdoor Features
- Patio
- Exterior Lighting
Schools
- Riverview Pk-8 Elementary And Middle School
- Mountain View High School
Utilities
- Forced Air Heating and Cooling System
- High Speed Internet
- Satellite Dish
- Cable TV Available
Listing and Financial Details
- Assessor Parcel Number R1658902
Community Details
Overview
- Association fees include common amenities, trash, snow removal, ground maintenance, management, maintenance structure, cable TV, water/sewer, hazard insurance
- Highland Meadows Golf Course Subdivision
Recreation
- Tennis Courts
- Community Pool
Map
Home Values in the Area
Average Home Value in this Area
Property History
| Date | Event | Price | Change | Sq Ft Price |
|---|---|---|---|---|
| 03/14/2025 03/14/25 | Sold | $540,000 | -6.1% | $289 / Sq Ft |
| 03/05/2025 03/05/25 | Off Market | $575,000 | -- | -- |
| 03/04/2025 03/04/25 | For Sale | $575,000 | 0.0% | $308 / Sq Ft |
| 08/30/2024 08/30/24 | For Sale | $575,000 | +38.6% | $308 / Sq Ft |
| 10/30/2020 10/30/20 | Off Market | $414,900 | -- | -- |
| 08/02/2019 08/02/19 | Sold | $414,900 | 0.0% | $222 / Sq Ft |
| 07/25/2019 07/25/19 | Pending | -- | -- | -- |
| 06/07/2019 06/07/19 | Price Changed | $414,900 | -2.4% | $222 / Sq Ft |
| 05/08/2019 05/08/19 | For Sale | $424,900 | +14.3% | $227 / Sq Ft |
| 01/28/2019 01/28/19 | Off Market | $371,587 | -- | -- |
| 08/23/2017 08/23/17 | Sold | $371,587 | +0.5% | $207 / Sq Ft |
| 07/24/2017 07/24/17 | Pending | -- | -- | -- |
| 02/22/2017 02/22/17 | For Sale | $369,900 | -- | $206 / Sq Ft |
Tax History
| Year | Tax Paid | Tax Assessment Tax Assessment Total Assessment is a certain percentage of the fair market value that is determined by local assessors to be the total taxable value of land and additions on the property. | Land | Improvement |
|---|---|---|---|---|
| 2025 | $4,313 | $36,589 | $8,670 | $27,919 |
| 2024 | $4,313 | $36,589 | $8,670 | $27,919 |
| 2022 | $4,143 | $31,567 | $5,004 | $26,563 |
| 2021 | $4,251 | $32,475 | $5,148 | $27,327 |
| 2020 | $3,946 | $30,123 | $5,148 | $24,975 |
| 2019 | $3,905 | $30,123 | $5,148 | $24,975 |
| 2018 | $3,036 | $23,479 | $5,184 | $18,295 |
| 2017 | $1,842 | $15,602 | $15,602 | $0 |
| 2016 | $54 | $444 | $444 | $0 |
Mortgage History
| Date | Status | Loan Amount | Loan Type |
|---|---|---|---|
| Previous Owner | $267,500 | New Conventional |
Deed History
| Date | Type | Sale Price | Title Company |
|---|---|---|---|
| Warranty Deed | $540,000 | None Listed On Document | |
| Special Warranty Deed | $414,900 | Fidelity National Title | |
| Special Warranty Deed | $413,002 | Heritage Title Co | |
| Special Warranty Deed | $371,587 | Heritage Title Co |
Similar Homes in Windsor, CO
Source: IRES MLS
MLS Number: 1017650
APN: 86263-25-001
- 6362 Pumpkin Ridge Dr Unit 3
- 6358 Pumpkin Ridge Dr Unit 2
- 6556 Crystal Downs Dr Unit 201
- 6510 Crystal Downs Dr Unit 206
- 6510 Crystal Downs Dr Unit 202
- 6582 Crystal Downs Dr Unit 102
- 6582 Crystal Downs Dr Unit 207
- 6248 Vernazza Way
- 6248 Vernazza Way
- 6248 Vernazza Way
- 6248 Vernazza Way
- 6246 Vernazza Way Unit 3
- 6690 Crystal Downs Dr Unit 204
- 6690 Crystal Downs Dr Unit 206
- 6634 Crystal Downs Dr Unit 103
- 6634 Crystal Downs Dr Unit 104
- 6240 Vernazza Way Unit 2
- 6243 Vernazza Way Unit 2
- 6245 Vernazza Way Unit 1
- 6228 Vernazza Way Unit 3






