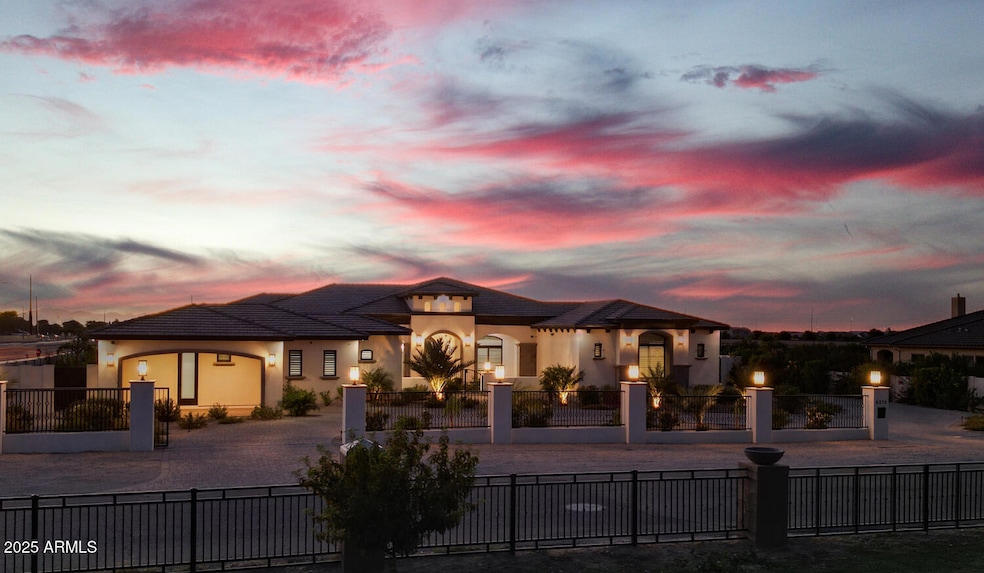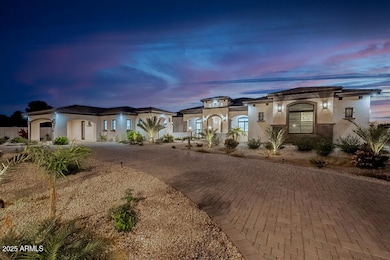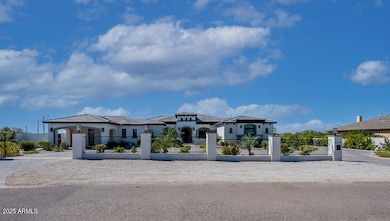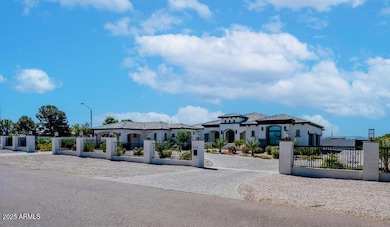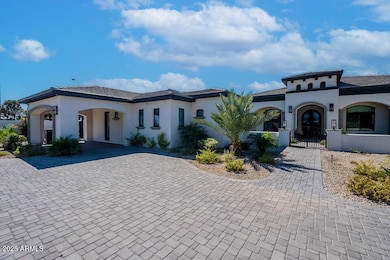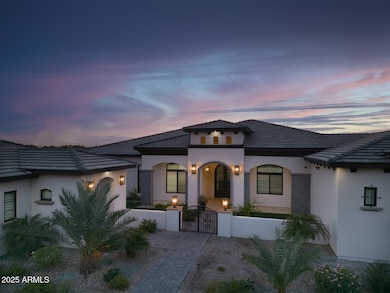
6378 S 154th St Gilbert, AZ 85298
South Gilbert NeighborhoodEstimated payment $15,228/month
Highlights
- Guest House
- Horses Allowed On Property
- 1.07 Acre Lot
- Weinberg Gifted Academy Rated A
- RV Gated
- Mountain View
About This Home
Beautiful Starwood Custom home on a 1+ acre corner lot featuring a large main house, 2 bedroom detached guest quarters, 18' grand entrance with custom iron door in main house, dynamic volume ceilings, Italian ceramic tile flooring, Calcutta quartz kitchen counters, waterfall island, personal 4 person sauna, horse property, mountain views and no HOA. The 16'x10' multi-sliding door incorporates the exterior into entertaining space. Andersen 100 Series windows, security system with cameras, 8 chandeliers, Nora recessed lighting, Minka Aire oversized ceiling fans and plantation shutters. Manicured landscaping with synthetic grass, gated circular drive, pavers, travertine, sport court and RV gate/parking. This is a beautiful property in a great location.
Home Details
Home Type
- Single Family
Est. Annual Taxes
- $5,245
Year Built
- Built in 2021
Lot Details
- 1.07 Acre Lot
- Private Streets
- Block Wall Fence
- Artificial Turf
- Backyard Sprinklers
Parking
- 10 Open Parking Spaces
- 4 Car Garage
- 1 Carport Space
- Electric Vehicle Home Charger
- Side or Rear Entrance to Parking
- RV Gated
Home Design
- Contemporary Architecture
- Wood Frame Construction
- Tile Roof
- Stone Exterior Construction
- ICAT Recessed Lighting
- Stucco
Interior Spaces
- 5,072 Sq Ft Home
- 1-Story Property
- Furnished
- Ceiling height of 9 feet or more
- Ceiling Fan
- Double Pane Windows
- ENERGY STAR Qualified Windows with Low Emissivity
- Mechanical Sun Shade
- Living Room with Fireplace
- Tile Flooring
- Mountain Views
- Security System Owned
Kitchen
- Breakfast Bar
- Gas Cooktop
- Built-In Microwave
- ENERGY STAR Qualified Appliances
- Kitchen Island
Bedrooms and Bathrooms
- 6 Bedrooms
- Primary Bathroom is a Full Bathroom
- 6.5 Bathrooms
- Dual Vanity Sinks in Primary Bathroom
- Easy To Use Faucet Levers
- Bidet
- Bathtub With Separate Shower Stall
Accessible Home Design
- Grab Bar In Bathroom
- Stepless Entry
- Raised Toilet
Outdoor Features
- Screened Patio
- Built-In Barbecue
Schools
- Weinberg Gifted Academy Elementary School
- Willie & Coy Payne Jr. High Middle School
- Perry High School
Utilities
- Cooling Available
- Heating Available
- Tankless Water Heater
- High Speed Internet
- Cable TV Available
Additional Features
- ENERGY STAR/CFL/LED Lights
- Guest House
- Horses Allowed On Property
Listing and Financial Details
- Tax Lot 1
- Assessor Parcel Number 304-76-220-G
Community Details
Overview
- No Home Owners Association
- Association fees include no fees
- Built by Starwood Custom Homes
- Custom Home Subdivision
Recreation
- Sport Court
Map
Home Values in the Area
Average Home Value in this Area
Tax History
| Year | Tax Paid | Tax Assessment Tax Assessment Total Assessment is a certain percentage of the fair market value that is determined by local assessors to be the total taxable value of land and additions on the property. | Land | Improvement |
|---|---|---|---|---|
| 2025 | $5,245 | $61,856 | -- | -- |
| 2024 | $5,133 | $58,911 | -- | -- |
| 2023 | $5,133 | $102,010 | $20,400 | $81,610 |
| 2022 | $2,303 | $37,600 | $7,520 | $30,080 |
| 2021 | $1,746 | $27,600 | $27,600 | $0 |
| 2020 | $1,729 | $23,955 | $23,955 | $0 |
| 2019 | $1,674 | $20,790 | $20,790 | $0 |
| 2018 | $1,614 | $19,605 | $19,605 | $0 |
| 2017 | $1,530 | $17,850 | $17,850 | $0 |
| 2016 | $1,479 | $17,850 | $17,850 | $0 |
| 2015 | $1,487 | $16,896 | $16,896 | $0 |
Property History
| Date | Event | Price | Change | Sq Ft Price |
|---|---|---|---|---|
| 02/20/2025 02/20/25 | For Sale | $2,650,000 | +26.2% | $522 / Sq Ft |
| 08/02/2024 08/02/24 | Sold | $2,100,000 | -0.7% | $414 / Sq Ft |
| 06/22/2024 06/22/24 | Price Changed | $2,115,644 | -2.3% | $417 / Sq Ft |
| 06/03/2024 06/03/24 | For Sale | $2,165,644 | -- | $427 / Sq Ft |
Deed History
| Date | Type | Sale Price | Title Company |
|---|---|---|---|
| Warranty Deed | $2,096,000 | American Title Company | |
| Warranty Deed | -- | None Available | |
| Warranty Deed | $200,000 | American Title Svc Agcy Llc | |
| Warranty Deed | $35,000 | None Available | |
| Warranty Deed | $60,000 | Lawyers Title Of Arizona Inc | |
| Trustee Deed | $215,500 | None Available | |
| Warranty Deed | -- | American Heritage Title Agen | |
| Warranty Deed | -- | American Heritage Title Agen | |
| Warranty Deed | -- | American Heritage Title Agen | |
| Warranty Deed | -- | None Available |
Mortgage History
| Date | Status | Loan Amount | Loan Type |
|---|---|---|---|
| Open | $2,100,000 | New Conventional | |
| Previous Owner | $625,000 | Construction | |
| Previous Owner | $85,000 | Purchase Money Mortgage |
Similar Homes in the area
Source: Arizona Regional Multiple Listing Service (ARMLS)
MLS Number: 6824320
APN: 304-76-220G
- 1557 E Flower St
- 6225 S Boulder St
- 1511 E Lynx Way
- 1547 E Crescent Way
- 6336 S Granite St
- 2086 E Mead Dr
- 1439 E Mead Dr
- 2051 E Aris Dr
- 15805 E Lonesome Ln
- 2233 E Citadel Dr
- 1464 E Aris Dr
- 1565 E Eleana Ln
- 1489 E Prescott St
- 2065 E Avenida Del Valle Ct Unit 78
- 1481 E Prescott St
- 14821 E Chandler Heights Rd
- 1549 E Eleana Ln
- 1294 E San Carlos Way
- 2204 E Kelly Dr
- 1458 E Prescott St
