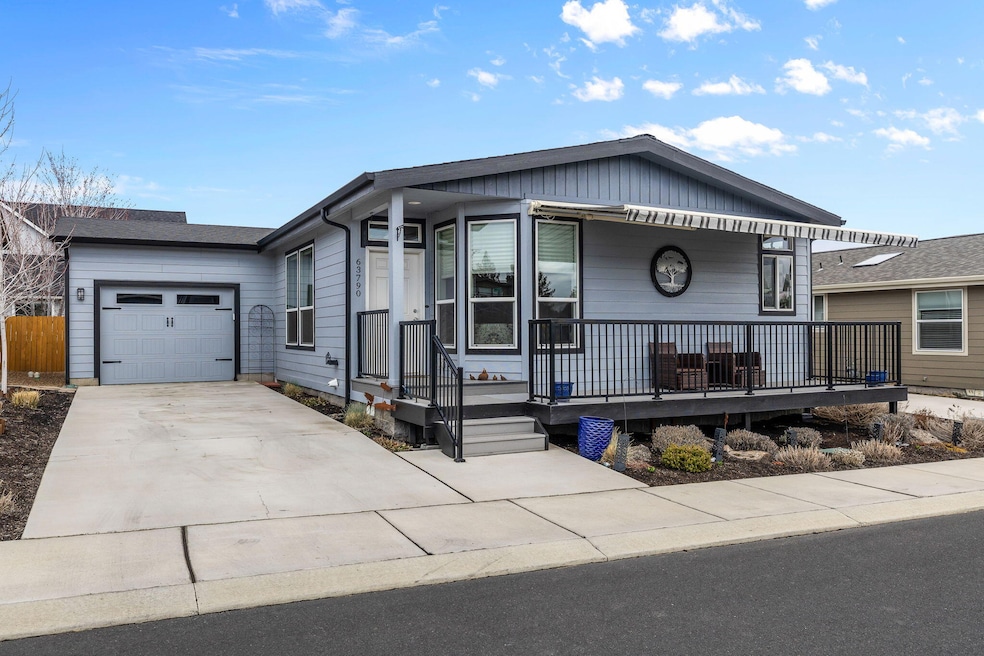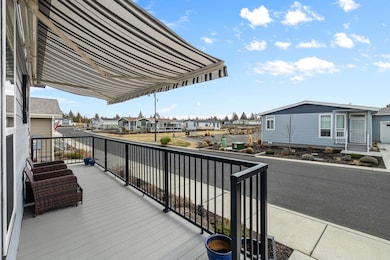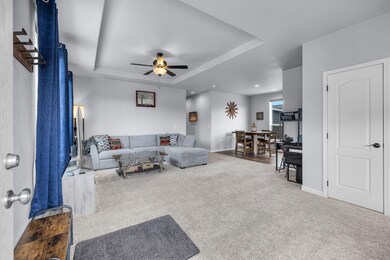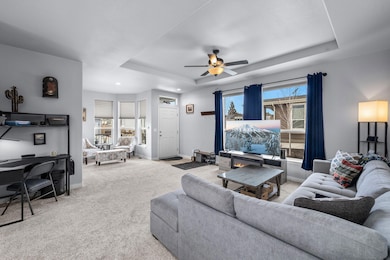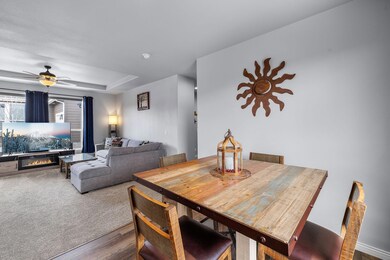
63790 Ranch Village Dr Unit 14 Bend, OR 97701
Boyd Acres NeighborhoodEstimated payment $2,139/month
Highlights
- Spa
- Open Floorplan
- Engineered Wood Flooring
- Senior Community
- Deck
- Park or Greenbelt View
About This Home
Compare to new homes...larger and move-in ready NOW! Pristine home in Quiet and Caring 55+ Cascade Village MH Park with easy access to Hwy 97 and shopping, plus enjoy the long list of park amenities and activities. Spacious open floor plan with large front Trex deck to bask in the morning sun and privacy fenced paver patio in rear with Hot Tub and BBQ area. Custom finishes and recent upgrades include total exterior paint/trim, all new carpet/pad, quartz solid surface counters throughout, new undermount sinks in bath and laundry, and Bosch dishwasher make this comfortable plan even better than new! Large kitchen with great counter space, coffee bar and SS appliances. Efficient gas furnace with A/C, gas range and 9 foot ceilings throughout home. Attached single car finished garage with automatic opener. Park provided sewer and snow removal plus pool, fitness room, clubhouse and fenced dog areas.
Property Details
Home Type
- Mobile/Manufactured
Year Built
- Built in 2021
Lot Details
- Fenced
- Drip System Landscaping
- Backyard Sprinklers
- Land Lease of $875 per month
Parking
- 1 Car Attached Garage
- Garage Door Opener
Property Views
- Park or Greenbelt
- Neighborhood
Home Design
- Pillar, Post or Pier Foundation
- Composition Roof
Interior Spaces
- 1-Story Property
- Open Floorplan
- Ceiling Fan
- Double Pane Windows
- Vinyl Clad Windows
- Great Room
Kitchen
- Breakfast Area or Nook
- Eat-In Kitchen
- Range
- Microwave
- Dishwasher
- Solid Surface Countertops
- Disposal
Flooring
- Engineered Wood
- Carpet
- Laminate
Bedrooms and Bathrooms
- 2 Bedrooms
- Linen Closet
- 2 Full Bathrooms
- Double Vanity
- Bathtub with Shower
- Bathtub Includes Tile Surround
Laundry
- Laundry Room
- Dryer
- Washer
Home Security
- Smart Thermostat
- Carbon Monoxide Detectors
- Fire and Smoke Detector
Accessible Home Design
- Grip-Accessible Features
- Accessible Bedroom
- Accessible Hallway
- Accessible Doors
Eco-Friendly Details
- ENERGY STAR Qualified Equipment
- Sprinklers on Timer
Outdoor Features
- Spa
- Deck
- Patio
Schools
- Lava Ridge Elementary School
- Sky View Middle School
- Mountain View Sr High School
Mobile Home
- Double Wide
Utilities
- ENERGY STAR Qualified Air Conditioning
- Forced Air Heating and Cooling System
- Heating System Uses Natural Gas
- Natural Gas Connected
- Water Heater
- Cable TV Available
Community Details
- Senior Community
- No Home Owners Association
- Cascade Vill Mob Hp Subdivision, Marlette Floorplan
- Park Phone (541) 388-0000 | Manager Jared Piotrowski
Listing and Financial Details
- Assessor Parcel Number 285185
Map
Home Values in the Area
Average Home Value in this Area
Property History
| Date | Event | Price | Change | Sq Ft Price |
|---|---|---|---|---|
| 03/16/2025 03/16/25 | For Sale | $324,900 | 0.0% | $233 / Sq Ft |
| 03/16/2025 03/16/25 | Price Changed | $324,900 | +21.2% | $233 / Sq Ft |
| 04/12/2024 04/12/24 | Sold | $268,000 | -4.3% | $192 / Sq Ft |
| 04/09/2024 04/09/24 | Pending | -- | -- | -- |
| 01/03/2024 01/03/24 | For Sale | $280,000 | +5.7% | $201 / Sq Ft |
| 08/10/2023 08/10/23 | Sold | $265,000 | -1.9% | $190 / Sq Ft |
| 07/20/2023 07/20/23 | Pending | -- | -- | -- |
| 07/10/2023 07/10/23 | Price Changed | $270,000 | -3.6% | $194 / Sq Ft |
| 05/31/2023 05/31/23 | Price Changed | $280,000 | -5.1% | $201 / Sq Ft |
| 04/15/2023 04/15/23 | For Sale | $295,000 | -- | $212 / Sq Ft |
Similar Homes in Bend, OR
Source: Southern Oregon MLS
MLS Number: 220197550
- 63790 Ranch Village Dr Unit 14
- 20738 Valentine St Unit 3
- 20756 Legacy Place Unit 68
- 20777 My Longest Way Unit 48
- 20766 My Longest Way Unit 51
- 20773 My Longest Way Unit 47
- 20761 My Longest Way Unit 44
- 20753 My Longest Way Unit 42
- 63742 Pavillion Place Unit 64
- 20762 My Longest Way Unit 52
- 20745 My Longest Way Unit 40
- 63741 Cascade Village Dr Unit 78
- 20779 Beaumont Dr
- 63676 Ranch Village Dr
- 20702 Beaumont Dr
- 63806 Hunters Cir
- 63610 Brahma Ct N
- 63841 Hunters Cir
- 63873 Hunters Cir
- 20960 Royal Oak Cir
