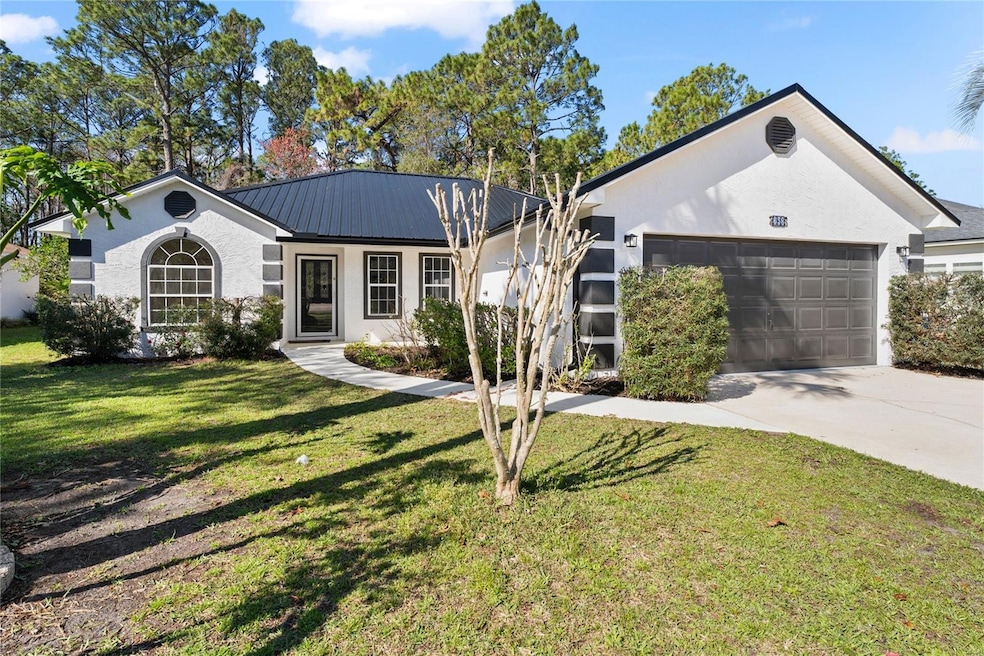
Highlights
- Open Floorplan
- Fruit Trees
- Cathedral Ceiling
- W. Douglas Hartley Elementary School Rated A
- Clubhouse
- Traditional Architecture
About This Home
As of March 2025Do not miss showing your customer this home! Brand new black metal roof, completed 2/25. TURNKEY renovation. New pool pump, new screen panels over built in pool enclosure, new gutters, Freshly Painted inside and out, Landscape, new irrigation pump and clock. New hot water heater, dishwasher and microwave. Kitchen and baths gorgeous. New quartz countertops throughout. New fans, fixtures, upgraded plumbing under all sinks and toilets. Vanities, toilets and faucets all new. Luxury vinyl flooring in hall, kitchen, laundry, and baths. Beautiful flooring wood-like in dining room, living room, and bedrooms. Split floor plan. New skylights. Pool and covered patio under screen and roof. Fenced in backyard, all landscaped, with backyard on beautiful tree view. This home is located in a great section of the St. Augustine shores community which had 58 acres of parks and 45 acres of recreational sites on the Intercoastal Waterway. The Riverview Club which you can join for an additional fee - has clubhouse and large Olympic size pool and many activities.
Last Agent to Sell the Property
COLDWELL BANKER RESIDENTIAL RE Brokerage Phone: 407-647-1211 License #3340002

Last Buyer's Agent
COLDWELL BANKER RESIDENTIAL RE Brokerage Phone: 407-647-1211 License #3340002

Home Details
Home Type
- Single Family
Est. Annual Taxes
- $975
Year Built
- Built in 1996
Lot Details
- 9,148 Sq Ft Lot
- Lot Dimensions are 71x126
- East Facing Home
- Chain Link Fence
- Mature Landscaping
- Well Sprinkler System
- Fruit Trees
- Garden
- Property is zoned PUD
HOA Fees
- $33 Monthly HOA Fees
Parking
- 2 Car Attached Garage
- Parking Pad
Home Design
- Traditional Architecture
- Slab Foundation
- Metal Roof
- Stucco
Interior Spaces
- 1,528 Sq Ft Home
- 1-Story Property
- Open Floorplan
- Cathedral Ceiling
- Ceiling Fan
- Skylights
- Sliding Doors
- Great Room
- Family Room
- Combination Dining and Living Room
- Inside Utility
- Laundry Room
Kitchen
- Eat-In Kitchen
- Range
- Microwave
- Dishwasher
- Stone Countertops
- Disposal
Flooring
- Engineered Wood
- Laminate
- Luxury Vinyl Tile
Bedrooms and Bathrooms
- 3 Bedrooms
- Split Bedroom Floorplan
- Closet Cabinetry
- Walk-In Closet
- 2 Full Bathrooms
- Dual Sinks
Outdoor Features
- Enclosed patio or porch
- Rain Gutters
- Private Mailbox
Utilities
- Central Heating and Cooling System
- Cable TV Available
Listing and Financial Details
- Visit Down Payment Resource Website
- Legal Lot and Block 25 / 168
- Assessor Parcel Number 284168-0250
Community Details
Overview
- Association fees include ground maintenance
- St Augustine Shores Subdivision
Amenities
- Clubhouse
Recreation
- Community Playground
- Community Pool
- Trails
Map
Home Values in the Area
Average Home Value in this Area
Property History
| Date | Event | Price | Change | Sq Ft Price |
|---|---|---|---|---|
| 03/21/2025 03/21/25 | Sold | $465,900 | 0.0% | $305 / Sq Ft |
| 02/26/2025 02/26/25 | Pending | -- | -- | -- |
| 02/19/2025 02/19/25 | For Sale | $465,900 | -- | $305 / Sq Ft |
Tax History
| Year | Tax Paid | Tax Assessment Tax Assessment Total Assessment is a certain percentage of the fair market value that is determined by local assessors to be the total taxable value of land and additions on the property. | Land | Improvement |
|---|---|---|---|---|
| 2024 | $998 | $164,726 | -- | -- |
| 2023 | $998 | $159,928 | $0 | $0 |
| 2022 | $994 | $155,270 | $0 | $0 |
| 2021 | $1,356 | $150,748 | $0 | $0 |
| 2020 | $1,348 | $148,667 | $0 | $0 |
| 2019 | $1,347 | $145,325 | $0 | $0 |
| 2018 | $1,320 | $142,615 | $0 | $0 |
| 2017 | $1,310 | $139,682 | $0 | $0 |
| 2016 | $1,306 | $140,913 | $0 | $0 |
| 2015 | $1,330 | $139,934 | $0 | $0 |
| 2014 | $1,334 | $138,823 | $0 | $0 |
Mortgage History
| Date | Status | Loan Amount | Loan Type |
|---|---|---|---|
| Previous Owner | $69,100 | New Conventional |
Deed History
| Date | Type | Sale Price | Title Company |
|---|---|---|---|
| Warranty Deed | $465,900 | None Listed On Document |
Similar Homes in the area
Source: Stellar MLS
MLS Number: O6282436
APN: 284168-0250
- 249 La Mancha Dr
- 396 La Mancha Dr
- 375 La Mancha Dr
- 140 Modesto Dr
- 244 Caretta Cir
- 30 La Mancha Dr
- 299 Caretta Cir
- 913 E Watson Rd
- 312 Modesto Dr
- 441 Gallardo Cir
- 552 Christina Dr
- 409 Tomo Way
- 872 E Watson Rd
- 195 Bella Dr
- 850 E Watson Rd
- 832 E Watson Rd
- 711 Medina Ct
- 647 La Mancha Dr
- 748 Viscaya Blvd
- 22 Catalonia Ct
