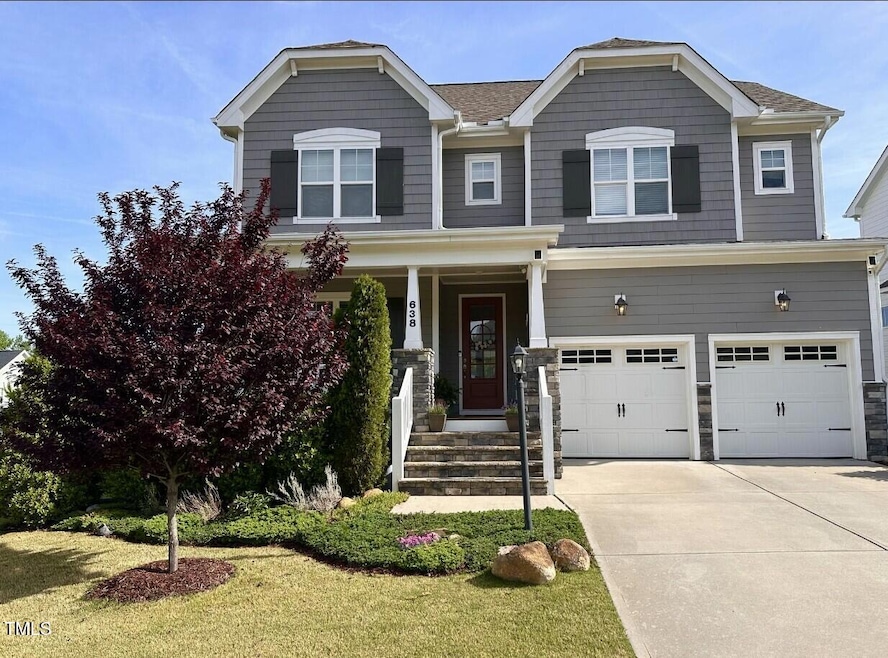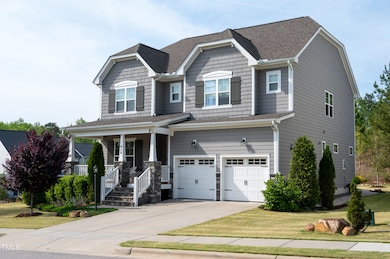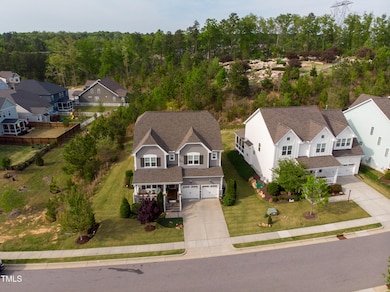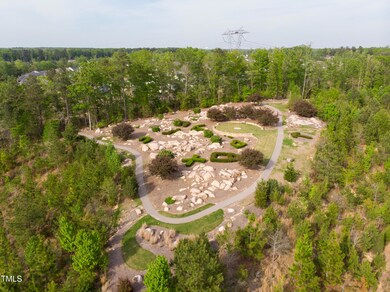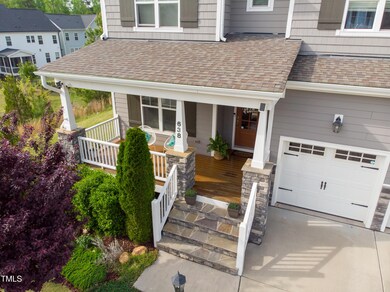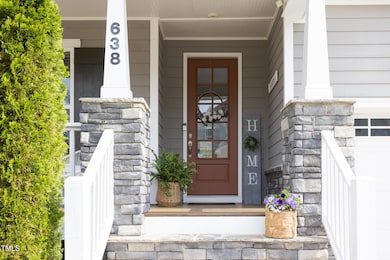
638 Boulder Point Dr Chapel Hill, NC 27516
Estimated payment $4,847/month
Highlights
- Very Popular Property
- Clubhouse
- Wood Flooring
- Scroggs Elementary School Rated A
- Traditional Architecture
- Corner Lot
About This Home
Welcome to 638 Boulder Point — a stunning single-family home located in the highly sought-after Briar Chapel neighborhood. Nestled on a premium 0.2-acre corner lot, this residence is perfectly positioned beside the rolling hills of Constellation Park, offering peaceful views and a touch of nature right outside your door.This beautiful two-story, 2,996 sq. ft. home features an open-concept kitchen outfitted with premium Electrolux stainless steel appliances, a KitchenAid refrigerator, and an adjacent spacious pantry. Crisp white cabinetry is complemented by a timeless herringbone backsplash, creating a bright and inviting culinary space.The open-concept living and dining areas are perfect for both entertaining and everyday comfort, centered around a cozy gas fireplace. A conveniently located home office provides the ideal space for remote work or creative pursuits.Upstairs, you'll find four generous bedrooms and a sizable laundry room. The dreamy primary suite features a luxurious en-suite bathroom complete with a walk-in shower, a soaking tub, and dual vanities. Every detail — from the elegant engineered hardwood floors to the designer light fixtures — reflects the impeccable taste of the current owners.Step outside to a screened-in back porch where you can relax and enjoy serene views of the hills. The adjoining patio is perfect for hosting barbecues or sipping your morning coffee in peace.Briar Chapel offers a lifestyle like no other, with a network of scenic walking paths and trails perfect for leisurely strolls or bike rides.Look no further — this is the place to call home.
Open House Schedule
-
Sunday, May 04, 20252:00 to 5:00 pm5/4/2025 2:00:00 PM +00:005/4/2025 5:00:00 PM +00:00Add to Calendar
Home Details
Home Type
- Single Family
Est. Annual Taxes
- $3,688
Year Built
- Built in 2017
Lot Details
- 8,886 Sq Ft Lot
- Landscaped
- Corner Lot
HOA Fees
- $192 Monthly HOA Fees
Parking
- 2 Car Attached Garage
- Electric Vehicle Home Charger
- 2 Open Parking Spaces
Home Design
- Traditional Architecture
- Brick or Stone Mason
- Block Foundation
- Shingle Roof
- Shake Siding
- Stone
Interior Spaces
- 2,996 Sq Ft Home
- 1-Story Property
- Built-In Features
- Smooth Ceilings
- Track Lighting
- Fireplace
- Mud Room
- Living Room
- Dining Room
- Home Office
- Screened Porch
- Pull Down Stairs to Attic
Kitchen
- Electric Cooktop
- Range Hood
- Microwave
- Stainless Steel Appliances
- Quartz Countertops
- Disposal
Flooring
- Wood
- Tile
Bedrooms and Bathrooms
- 4 Bedrooms
- Walk-In Closet
- Separate Shower in Primary Bathroom
- Soaking Tub
- Bathtub with Shower
- Walk-in Shower
Laundry
- Laundry Room
- Laundry on upper level
- Washer
Home Security
- Carbon Monoxide Detectors
- Fire and Smoke Detector
Outdoor Features
- Patio
Schools
- Perry Harrison Elementary School
- Margaret B Pollard Middle School
- Northwood High School
Utilities
- Forced Air Heating and Cooling System
- Heating System Uses Natural Gas
- Gas Water Heater
- Community Sewer or Septic
Listing and Financial Details
- Assessor Parcel Number 0091835
Community Details
Overview
- Association fees include trash
- Briar Chapel Association, Phone Number (803) 802-0004
- Briar Chapel Subdivision
Amenities
- Clubhouse
Recreation
- Tennis Courts
- Community Basketball Court
- Community Playground
- Exercise Course
- Community Pool
- Park
- Jogging Path
- Trails
Map
Home Values in the Area
Average Home Value in this Area
Property History
| Date | Event | Price | Change | Sq Ft Price |
|---|---|---|---|---|
| 04/26/2025 04/26/25 | For Sale | $779,000 | -- | $260 / Sq Ft |
Similar Homes in Chapel Hill, NC
Source: Doorify MLS
MLS Number: 10092137
APN: 0091835
- 490 Boulder Point Dr
- 237 Abercorn Cir
- 52 N Rosebank Dr
- 562 Boulder Point Dr
- 708 Copperline Dr Unit 101
- 915 Edgewater Cir
- 703 Copperline Dr Unit 301
- 403 Brookgreen Dr
- 700 Market St Unit 214
- 1509 Smith Level Rd
- 507 Parkside Cir
- 107 Westside Dr
- 102 Westside Dr
- 409 Parkside Cir
- 102 Antler Point Rd
- 1715 U S 15
- 101 Overlake Dr
- 203 Lexington Rd
- 206 Zapata Ln
- 260 Culbreth Rd
