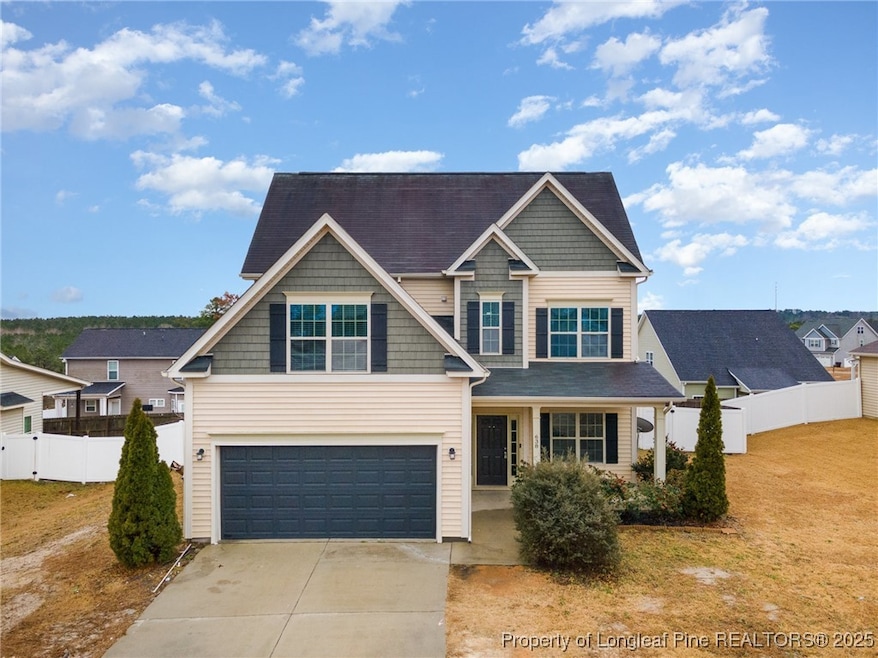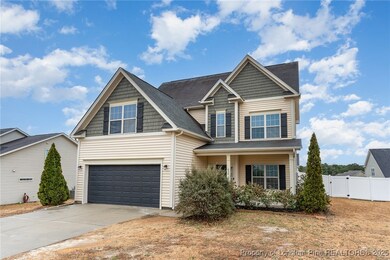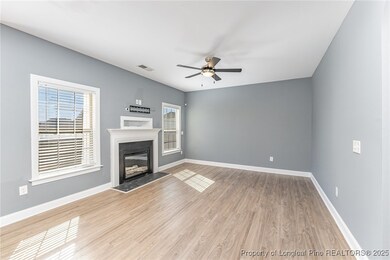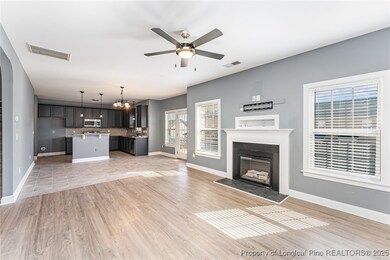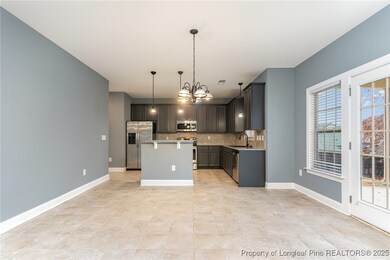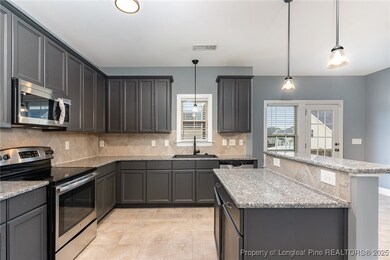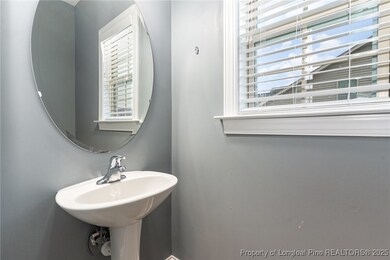
638 Century Dr Cameron, NC 28326
Highlights
- Granite Countertops
- 2 Car Attached Garage
- Garden Bath
- Covered patio or porch
- Walk-In Closet
- Kitchen Island
About This Home
As of April 20255 bedroom, 3.5 bath charmer. Updated laminate, carpet, and paint to make this home fresh and move-in ready for your family. As you walk in, a large entryway greets you and along with a formal dining room or flex space. As you make your way through this enormous home, the open concept floor plan, cozy fireplace, and large kitchen with plenty of counter space provides so much room to fill or grow. Very large, vinyl fenced in yard-this lot is so cool. Upstairs includes a full bathroom for guests, 3 guest bedrooms and a large primary en suite. But! Do not miss the THIRD FLOOR. Up the stairs to floor 3 (yes 3!) is a massive finished bedroom/bonus space with a wet bar and full bathroom. Don't miss your opportunity at this beautiful house. HOA includes pool and playground. Bright, open, and spacious 3 level home. New HVAC installed in 2024! Welcome home!
Last Agent to Sell the Property
KELLER WILLIAMS REALTY (FAYETTEVILLE) License #307326

Last Buyer's Agent
GEDDIE GROUP POWERED BY COLDWELL BANKER ADV
COLDWELL BANKER ADVANTAGE - FAYETTEVILLE License #.
Home Details
Home Type
- Single Family
Est. Annual Taxes
- $1,939
Year Built
- Built in 2013
Lot Details
- 0.5 Acre Lot
- Back Yard Fenced
- Property is in good condition
HOA Fees
- $76 Monthly HOA Fees
Parking
- 2 Car Attached Garage
Home Design
- Slab Foundation
- Vinyl Siding
Interior Spaces
- 2,505 Sq Ft Home
- 3-Story Property
- Ceiling Fan
- Factory Built Fireplace
- Blinds
Kitchen
- Range
- Kitchen Island
- Granite Countertops
Flooring
- Carpet
- Ceramic Tile
- Vinyl
Bedrooms and Bathrooms
- 5 Bedrooms
- Walk-In Closet
- Garden Bath
- Separate Shower
Schools
- Overhills Middle School
- Overhills Senior High School
Additional Features
- Covered patio or porch
- Central Air
Community Details
- Little & Young Association
- The Colony At Lexington Plan Subdivision
Listing and Financial Details
- Assessor Parcel Number 09956514 0282 15
Map
Home Values in the Area
Average Home Value in this Area
Property History
| Date | Event | Price | Change | Sq Ft Price |
|---|---|---|---|---|
| 04/02/2025 04/02/25 | Sold | $350,000 | +0.7% | $140 / Sq Ft |
| 03/12/2025 03/12/25 | Pending | -- | -- | -- |
| 02/14/2025 02/14/25 | For Sale | $347,700 | +51.2% | $139 / Sq Ft |
| 06/13/2019 06/13/19 | Sold | $230,000 | 0.0% | $89 / Sq Ft |
| 05/27/2019 05/27/19 | Pending | -- | -- | -- |
| 12/03/2018 12/03/18 | For Sale | $230,000 | +12.2% | $89 / Sq Ft |
| 02/08/2017 02/08/17 | Sold | $205,000 | 0.0% | $81 / Sq Ft |
| 01/19/2017 01/19/17 | Pending | -- | -- | -- |
| 08/29/2016 08/29/16 | For Sale | $205,000 | +0.1% | $81 / Sq Ft |
| 03/11/2014 03/11/14 | Sold | $204,700 | 0.0% | $84 / Sq Ft |
| 02/14/2014 02/14/14 | Pending | -- | -- | -- |
| 04/25/2013 04/25/13 | For Sale | $204,700 | -- | $84 / Sq Ft |
Tax History
| Year | Tax Paid | Tax Assessment Tax Assessment Total Assessment is a certain percentage of the fair market value that is determined by local assessors to be the total taxable value of land and additions on the property. | Land | Improvement |
|---|---|---|---|---|
| 2024 | $1,939 | $260,778 | $0 | $0 |
| 2023 | $1,939 | $260,778 | $0 | $0 |
| 2022 | $19 | $260,778 | $0 | $0 |
| 2021 | $1,906 | $209,310 | $0 | $0 |
| 2020 | $1,906 | $209,310 | $0 | $0 |
| 2019 | $1,891 | $209,310 | $0 | $0 |
| 2018 | $1,849 | $209,310 | $0 | $0 |
| 2017 | $1,849 | $209,310 | $0 | $0 |
| 2016 | $1,829 | $206,970 | $0 | $0 |
| 2015 | -- | $206,970 | $0 | $0 |
| 2014 | -- | $206,970 | $0 | $0 |
Mortgage History
| Date | Status | Loan Amount | Loan Type |
|---|---|---|---|
| Open | $357,525 | VA | |
| Previous Owner | $237,582 | VA | |
| Previous Owner | $234,945 | VA | |
| Previous Owner | $209,407 | VA | |
| Previous Owner | $209,101 | VA | |
| Previous Owner | $152,744 | Commercial |
Deed History
| Date | Type | Sale Price | Title Company |
|---|---|---|---|
| Warranty Deed | $350,000 | None Listed On Document | |
| Warranty Deed | $230,000 | None Available | |
| Warranty Deed | $205,000 | -- | |
| Warranty Deed | $205,000 | None Available |
Similar Homes in Cameron, NC
Source: Longleaf Pine REALTORS®
MLS Number: 738578
APN: 09956514 0282 15
- 45 Samuel Nicholas Dr
- 120 Steeple Ridge
- 136 Steeple Ridge
- 104 Steeple Ridge
- 194 Steeple Ridge
- 178 Steeple Ridge
- 238 Steeple Ridge
- 252 Steeple Ridge
- 32 Adelina Grove Ln
- 99 Steeple Ridge
- 36 White Doe Crossing
- 36 White Doe Crossing
- 36 White Doe Crossing
- 36 White Doe Crossing
- 115 White Doe Crossing
- 178 Tun Tavern Dr
