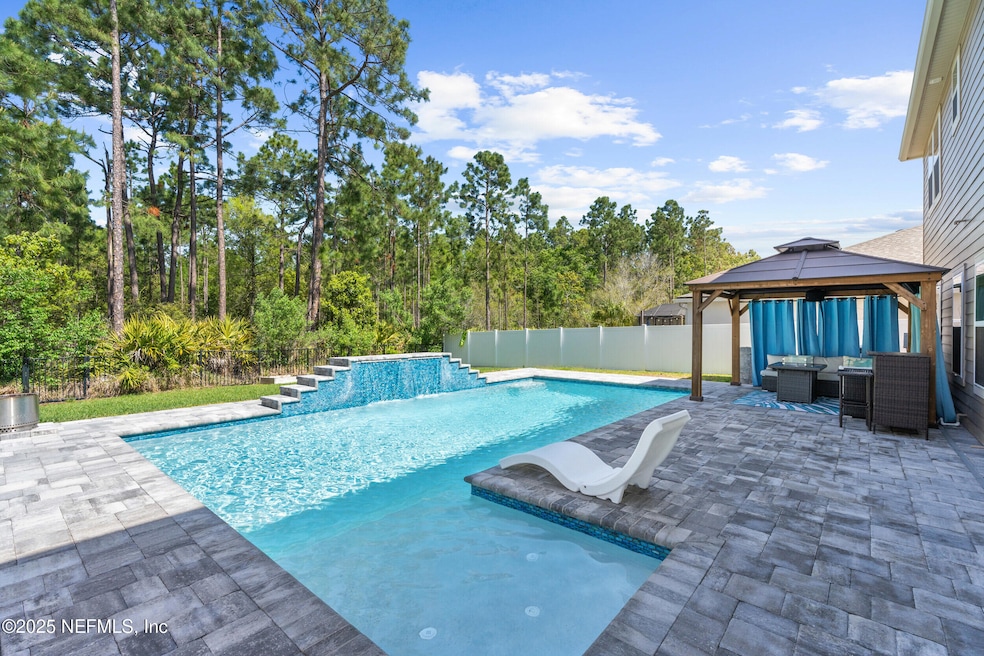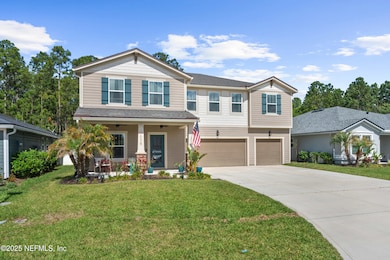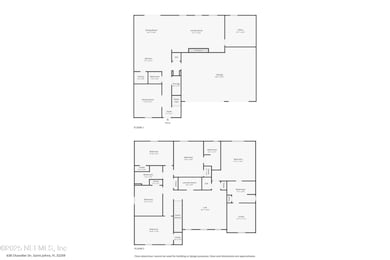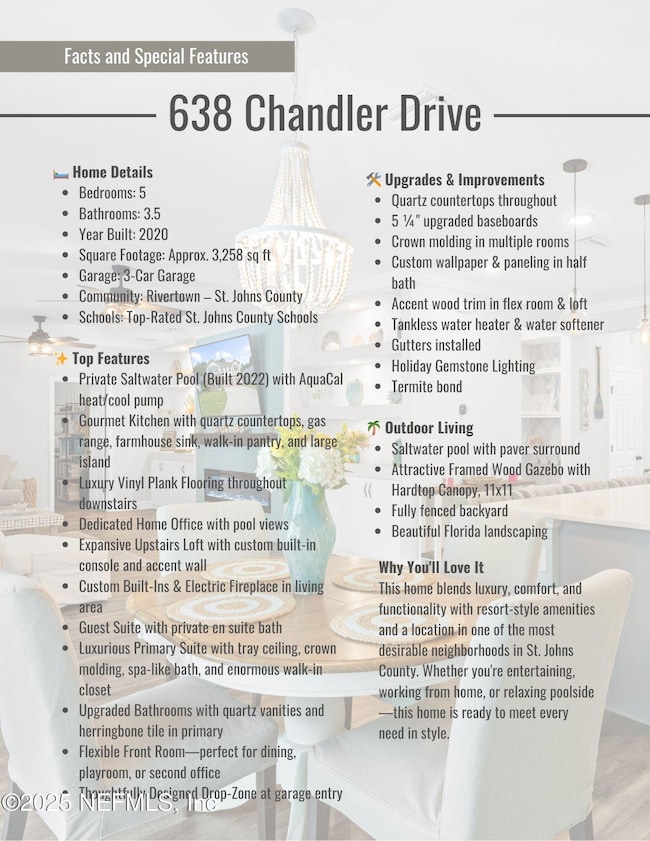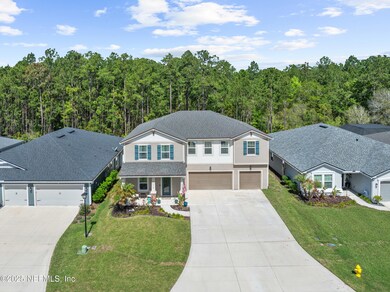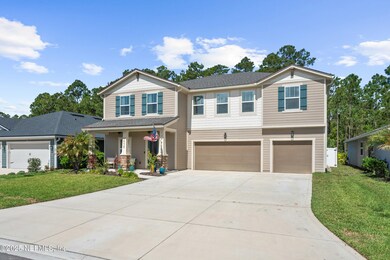638 Chandler Dr Julington Creek, FL 32259
RiverTown NeighborhoodEstimated payment $5,435/month
Highlights
- Fitness Center
- Saltwater Pool
- Open Floorplan
- Freedom Crossing Academy Rated A
- Views of Trees
- Clubhouse
About This Home
**PRICE IMPROVEMENT & SELLERS OFFERING UP TO $10,000 IN CLOSING COSTS AND/OR BUYDOWN RATE with an acceptable offer.** IN ADDITION: If using the seller's preferred lender, receive another $2,000 toward closing costs from the lender. Get ready to fall in love with this stylish and spacious 5-bedroom, 3.5-bathroom pool home offering a beautifully designed open floor plan, situated in the desirable community of Rivertown! From the moment you step inside, an open-concept layout creates an inviting vibe throughout the downstairs living areas. The gourmet kitchen is a chef's delight with a gas range, ample appliance storage, walk-in pantry & plenty of space to gather around the island. Need flexibility? You'll love the versatile front room that works perfectly as a home office, playroom, or dining space-you choose! Entertain or just unwind in the living room, enjoying your impressive custom built-ins and electric fireplace that offers a comforting, colorful ambiance. The downstairs,tastefully decorated half bath is thoughtfully tucked away, and the sizeable home office even offers a relaxing pool view to inspire your remote workdays.Upstairs brings more surprises with an expansive loft, featuring built-in console cabinets on a custom wood accent wall, a convenient laundry room, three additional bedrooms and a full bath. There is also a cozy guest bedroom with an en suite bathroom, perfect for overnight visitors or serves as an ideal in-law suite. The primary suite is truly a retreat, featuring a striking combination of crown molding and a tray ceiling, adding a touch of luxury and sophistication. The primary bath features elegant double vanities with quartz countertops, a sleek shower enclosure, and stylish herringbone tile flooring for a luxurious, modern touch. The primary closet is enormous, offering an abundance of storage space to keep everything perfectly organized.And just wait until you step out back! Your very own paradise awaits in this saltwater pool with a year-round heating and cooling pump. Be ready for endless staycations, weekend BBQs, and sunny days under the Florida sky.Located in one of St. Johns County's premier communities with top-rated schools and resort-style amenities, this home is the perfect blend of luxury, comfort, and fun. Don't miss your opportunity, schedule your private showing today!
Open House Schedule
-
Saturday, April 26, 202511:00 am to 2:00 pm4/26/2025 11:00:00 AM +00:004/26/2025 2:00:00 PM +00:00Add to Calendar
Home Details
Home Type
- Single Family
Est. Annual Taxes
- $10,914
Year Built
- Built in 2020 | Remodeled
Lot Details
- 7,841 Sq Ft Lot
- Wrought Iron Fence
- Property is Fully Fenced
- Vinyl Fence
- Wooded Lot
HOA Fees
- $5 Monthly HOA Fees
Parking
- 3 Car Attached Garage
- Garage Door Opener
Home Design
- Traditional Architecture
- Brick or Stone Veneer
- Wood Frame Construction
- Shingle Roof
Interior Spaces
- 3,258 Sq Ft Home
- 2-Story Property
- Open Floorplan
- Built-In Features
- Ceiling Fan
- 1 Fireplace
- Entrance Foyer
- Views of Trees
Kitchen
- Breakfast Area or Nook
- Eat-In Kitchen
- Breakfast Bar
- Gas Range
- Microwave
- Ice Maker
- Dishwasher
- Kitchen Island
- Disposal
Flooring
- Carpet
- Tile
- Vinyl
Bedrooms and Bathrooms
- 5 Bedrooms
- Walk-In Closet
- Shower Only
Laundry
- Laundry on upper level
- Washer and Electric Dryer Hookup
Home Security
- Smart Thermostat
- Fire and Smoke Detector
Pool
- Saltwater Pool
- Pool Sweep
Outdoor Features
- Patio
- Front Porch
Utilities
- Central Heating and Cooling System
- Natural Gas Connected
- Tankless Water Heater
- Water Softener is Owned
Listing and Financial Details
- Assessor Parcel Number 0007130640
Community Details
Overview
- Floridian Property Management Association, Phone Number (904) 592-4090
- Rivertown Subdivision
Amenities
- Clubhouse
Recreation
- Tennis Courts
- Community Basketball Court
- Pickleball Courts
- Community Playground
- Fitness Center
- Children's Pool
- Park
- Dog Park
- Jogging Path
Map
Home Values in the Area
Average Home Value in this Area
Tax History
| Year | Tax Paid | Tax Assessment Tax Assessment Total Assessment is a certain percentage of the fair market value that is determined by local assessors to be the total taxable value of land and additions on the property. | Land | Improvement |
|---|---|---|---|---|
| 2024 | $10,611 | $629,747 | $130,000 | $499,747 |
| 2023 | $10,611 | $639,063 | $110,000 | $529,063 |
| 2022 | $8,789 | $450,051 | $89,600 | $360,451 |
| 2021 | $7,921 | $364,878 | $0 | $0 |
| 2020 | $3,765 | $65,000 | $0 | $0 |
Property History
| Date | Event | Price | Change | Sq Ft Price |
|---|---|---|---|---|
| 04/21/2025 04/21/25 | Price Changed | $810,000 | -0.6% | $249 / Sq Ft |
| 04/09/2025 04/09/25 | For Sale | $815,000 | -- | $250 / Sq Ft |
Deed History
| Date | Type | Sale Price | Title Company |
|---|---|---|---|
| Special Warranty Deed | $391,964 | Sheffield & Boatright Ttl Sv |
Mortgage History
| Date | Status | Loan Amount | Loan Type |
|---|---|---|---|
| Open | $365,042 | FHA |
Source: realMLS (Northeast Florida Multiple Listing Service)
MLS Number: 2080149
APN: 000713-0640
- 592 Chandler Dr
- 497 Chandler Dr
- 103 Vicksburg Dr
- 805 Chandler Dr
- 383 Narrowleaf Dr
- 470 Chandler Dr
- 411 Narrowleaf Dr
- 277 Chandler Dr
- 84 Ruskin Dr
- 95 Wild Sage Dr
- 64 Whirlaway Ct
- 559 Narrowleaf Dr
- 104 Chandler Dr
- 367 Footbridge Rd
- 393 Footbridge Rd
- 485 Footbridge Rd
- 226 Silkgrass Place
- 352 Footbridge Rd
- 113 Footbridge Rd
- 124 Meadow Creek Dr
