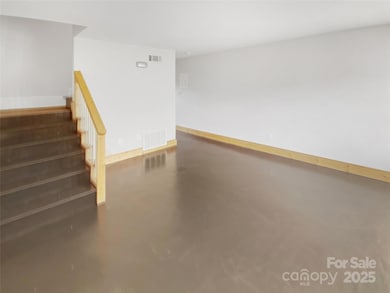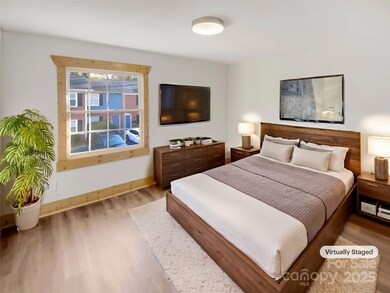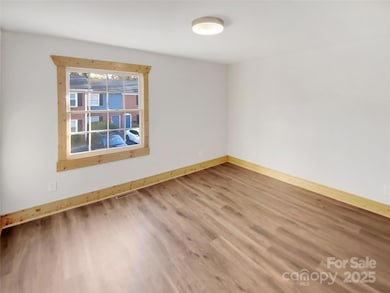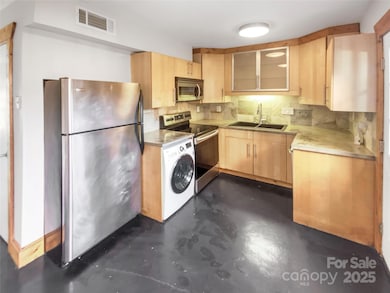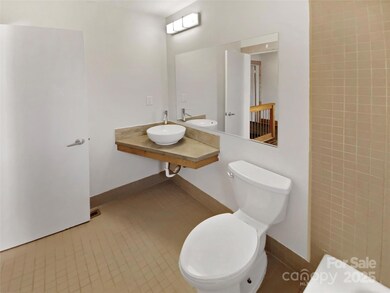
638 Chipley Ave Unit 6 Charlotte, NC 28205
Coliseum Drive NeighborhoodEstimated payment $1,284/month
Highlights
- Laundry Room
- Tile Flooring
- Central Heating and Cooling System
About This Home
Seller may consider buyer concessions if made in an offer. Welcome to this exquisite property that exudes elegance and sophistication. The interior is adorned with a neutral color paint scheme, providing a serene and calming ambiance. The kitchen is a chef's dream, boasting a striking accent backsplash that complements the all stainless steel appliances, making it a perfect place for culinary adventures. This property is a true gem, offering a blend of style and modern living. Don't miss this opportunity to own a home that defines comfort and elegance. Buyer Agents please verify schools, middle school is at capacity per GEO portal.
Listing Agent
Opendoor Brokerage LLC Brokerage Email: Whuntsailors@opendoor.com License #229061
Property Details
Home Type
- Condominium
Est. Annual Taxes
- $1,478
Year Built
- Built in 1970
HOA Fees
- $195 Monthly HOA Fees
Home Design
- Brick Exterior Construction
- Slab Foundation
- Composition Roof
Interior Spaces
- 2-Story Property
- Laundry Room
Kitchen
- Electric Range
- Microwave
- Dishwasher
Flooring
- Concrete
- Tile
Bedrooms and Bathrooms
- 1 Bedroom
- 1 Full Bathroom
Parking
- Driveway
- 1 Open Parking Space
Schools
- Oakhurst Steam Academy Elementary School
- Eastway Middle School
- Garinger High School
Utilities
- Central Heating and Cooling System
- Heating System Uses Natural Gas
Community Details
- Cams (Community Association Management Services) Association, Phone Number (877) 672-2267
- Greystone Village Subdivision
- Mandatory home owners association
Listing and Financial Details
- Assessor Parcel Number 159-026-27
Map
Home Values in the Area
Average Home Value in this Area
Tax History
| Year | Tax Paid | Tax Assessment Tax Assessment Total Assessment is a certain percentage of the fair market value that is determined by local assessors to be the total taxable value of land and additions on the property. | Land | Improvement |
|---|---|---|---|---|
| 2023 | $1,478 | $182,480 | $0 | $182,480 |
| 2022 | $1,208 | $112,200 | $0 | $112,200 |
| 2021 | $1,197 | $112,200 | $0 | $112,200 |
| 2020 | $1,190 | $112,200 | $0 | $112,200 |
| 2019 | $1,174 | $112,200 | $0 | $112,200 |
| 2018 | $1,397 | $100,900 | $30,000 | $70,900 |
| 2017 | $1,369 | $100,900 | $30,000 | $70,900 |
| 2016 | $1,360 | $100,900 | $30,000 | $70,900 |
| 2015 | $1,348 | $100,900 | $30,000 | $70,900 |
| 2014 | $1,335 | $100,900 | $30,000 | $70,900 |
Property History
| Date | Event | Price | Change | Sq Ft Price |
|---|---|---|---|---|
| 04/24/2025 04/24/25 | Price Changed | $173,000 | -1.1% | $245 / Sq Ft |
| 04/10/2025 04/10/25 | Price Changed | $175,000 | -2.8% | $248 / Sq Ft |
| 03/27/2025 03/27/25 | Price Changed | $180,000 | -2.7% | $255 / Sq Ft |
| 03/13/2025 03/13/25 | Price Changed | $185,000 | -2.6% | $262 / Sq Ft |
| 02/27/2025 02/27/25 | Price Changed | $190,000 | -3.1% | $269 / Sq Ft |
| 02/13/2025 02/13/25 | Price Changed | $196,000 | -1.0% | $278 / Sq Ft |
| 01/23/2025 01/23/25 | Price Changed | $198,000 | -2.5% | $280 / Sq Ft |
| 01/10/2025 01/10/25 | For Sale | $203,000 | +52.7% | $288 / Sq Ft |
| 01/20/2021 01/20/21 | Sold | $132,900 | 0.0% | $187 / Sq Ft |
| 12/21/2020 12/21/20 | Pending | -- | -- | -- |
| 12/16/2020 12/16/20 | Price Changed | $132,900 | -0.7% | $187 / Sq Ft |
| 11/23/2020 11/23/20 | Price Changed | $133,900 | -0.7% | $189 / Sq Ft |
| 11/07/2020 11/07/20 | For Sale | $134,900 | -- | $190 / Sq Ft |
Deed History
| Date | Type | Sale Price | Title Company |
|---|---|---|---|
| Warranty Deed | $185,000 | Os National Title | |
| Warranty Deed | $133,000 | None Available |
Mortgage History
| Date | Status | Loan Amount | Loan Type |
|---|---|---|---|
| Previous Owner | $99,675 | New Conventional | |
| Previous Owner | $400,000 | Stand Alone Refi Refinance Of Original Loan |
Similar Homes in Charlotte, NC
Source: Canopy MLS (Canopy Realtor® Association)
MLS Number: 4212656
APN: 159-026-27
- 11204 Cardinal Dr
- 11205 Cardinal Dr
- 11127 Cardinal Dr
- 11123 Cardinal Dr
- 3100 Dunn Ave
- 3444 Marvin Rd
- 3724 Commonwealth Ave
- 3709 Commonwealth Ave
- 1211 Pinecrest Ave
- 8010 Elevate Ct
- 1518 Levy Way
- 1530 Levy Way
- 8005 Elevate Ct
- 3010 Uxbridge Woods Ct Unit 3010
- 1212 Levy Way
- 4010 Hiddenbrook Dr
- 1012 Rockway Dr
- 3400 Marvin Rd
- 1310 Woodland Dr
- 3126 Creighton Dr


