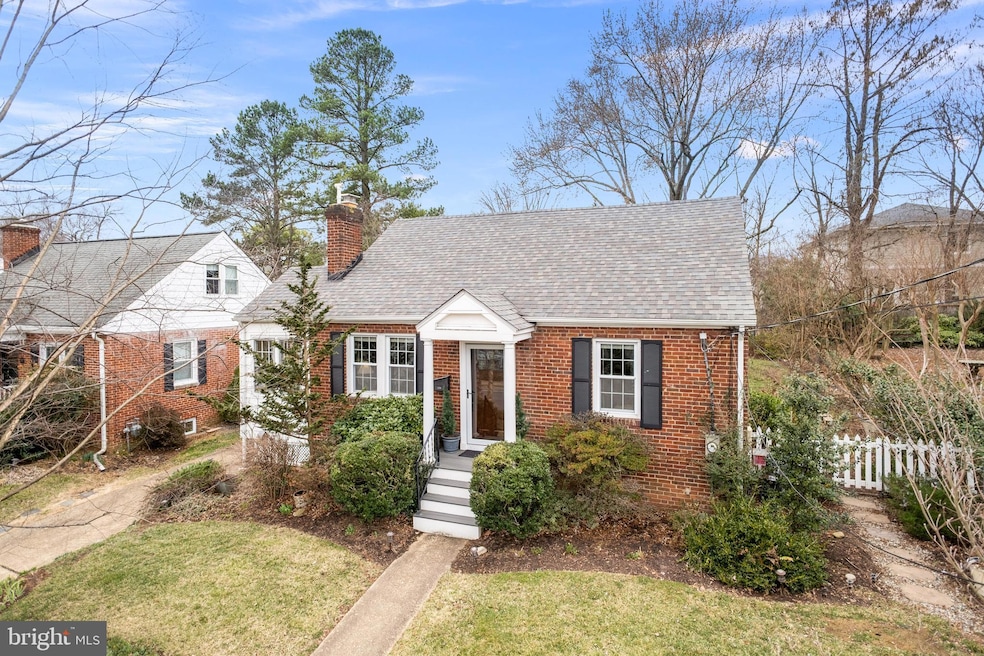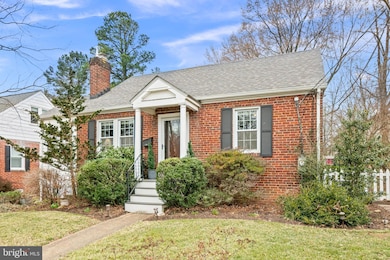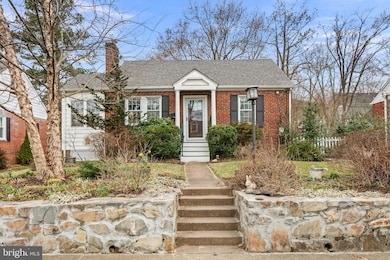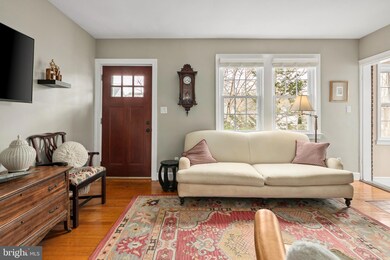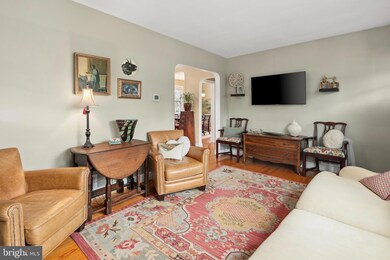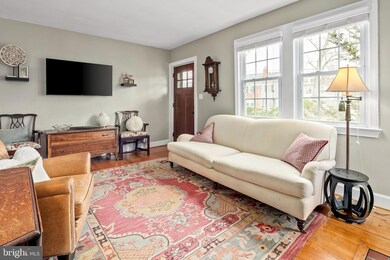
638 N Greenbrier St Arlington, VA 22205
Bluemont NeighborhoodEstimated payment $6,233/month
Highlights
- Cape Cod Architecture
- Deck
- Solid Hardwood Flooring
- Ashlawn Elementary School Rated A
- Traditional Floor Plan
- Main Floor Bedroom
About This Home
Prime Bon Air location offers a darling Cape Cod at the perfect price! Charming home on cul-de-sac adjoining the Bluemont trail providing easy access (a mile) to Ballston Quarter and Ballston Metro, while ensuring a neighborhood and community. Perfect combination of easy access and a place to recharge. This home provides 3 bedrooms and 2 full bathrooms, one bedroom on the main level with full bath. The gleaming hardwood floors and French doors leading to the oversized deck and landscaped yard are the features the home's new owner(s) will enjoy. The home is elevated from the sidewalk, with a lovely presence to the street, with mature plantings - wait until they begin blooming! Entering into the living room with wood-burning fireplace, one feels at ease knowing easy commutes (only blocks) to shopping, including Safeway on Wilson Blvd and restaurants close or further afield, multiple parks and playing fields, and the accessible Bluemont Trail and greenway surrounding the trail. The home's kitchen has been updated, and a separate dining room and breakfast room adjacent. One cannot forget the sunroom/study where you can grown plants, read, or work. Upstairs one finds a lovely, bright second bedroom. The upper level is a delight with built-ins and a bench ideal for rainy day reading. The primary bedroom suite provides built-ins, a full bath and walk in closet. While the lower level is unfinished, the owners enjoy the extra storage space. The detached garage is currently a staging spot for the owners' move. Definitely step out onto the oversized deck which commands a view of the rear yard. This is a home that's ready for its new owners at a welcome price.
Home Details
Home Type
- Single Family
Est. Annual Taxes
- $8,486
Year Built
- Built in 1938
Lot Details
- 6,900 Sq Ft Lot
- Cul-De-Sac
- East Facing Home
- Back Yard Fenced
- Landscaped
- Property is in very good condition
- Property is zoned R-6
Parking
- 1 Car Detached Garage
- 2 Driveway Spaces
- Oversized Parking
- Front Facing Garage
Home Design
- Cape Cod Architecture
- Brick Exterior Construction
- Asphalt Roof
Interior Spaces
- Property has 3 Levels
- Traditional Floor Plan
- Built-In Features
- Crown Molding
- Ceiling Fan
- Fireplace Mantel
- Window Treatments
- Living Room
- Formal Dining Room
- Den
- Bonus Room
- Storage Room
- Utility Room
- Solid Hardwood Flooring
Kitchen
- Breakfast Room
- Gas Oven or Range
- Built-In Microwave
- Ice Maker
- Dishwasher
- Stainless Steel Appliances
- Disposal
Bedrooms and Bathrooms
- En-Suite Primary Bedroom
- En-Suite Bathroom
- Walk-In Closet
- Bathtub with Shower
- Walk-in Shower
Laundry
- Laundry Room
- Dryer
- Washer
Unfinished Basement
- Walk-Up Access
- Laundry in Basement
- Basement with some natural light
Outdoor Features
- Deck
Schools
- Ashlawn Elementary School
- Kenmore Middle School
- Washington-Liberty High School
Utilities
- Forced Air Heating and Cooling System
- Vented Exhaust Fan
- Natural Gas Water Heater
Community Details
- No Home Owners Association
- Bon Air Subdivision
Listing and Financial Details
- Tax Lot 1O2
- Assessor Parcel Number 13-032-031
Map
Home Values in the Area
Average Home Value in this Area
Tax History
| Year | Tax Paid | Tax Assessment Tax Assessment Total Assessment is a certain percentage of the fair market value that is determined by local assessors to be the total taxable value of land and additions on the property. | Land | Improvement |
|---|---|---|---|---|
| 2024 | $8,486 | $821,500 | $744,100 | $77,400 |
| 2023 | $8,451 | $820,500 | $744,100 | $76,400 |
| 2022 | $7,890 | $766,000 | $689,100 | $76,900 |
| 2021 | $7,190 | $698,100 | $621,200 | $76,900 |
| 2020 | $6,730 | $655,900 | $580,800 | $75,100 |
| 2019 | $6,402 | $624,000 | $555,500 | $68,500 |
| 2018 | $6,289 | $625,200 | $540,400 | $84,800 |
| 2017 | $6,022 | $598,600 | $510,100 | $88,500 |
| 2016 | $5,886 | $593,900 | $500,000 | $93,900 |
| 2015 | $6,064 | $608,800 | $489,900 | $118,900 |
| 2014 | $5,369 | $539,100 | $464,600 | $74,500 |
Property History
| Date | Event | Price | Change | Sq Ft Price |
|---|---|---|---|---|
| 03/24/2025 03/24/25 | Pending | -- | -- | -- |
| 03/19/2025 03/19/25 | For Sale | $992,000 | -- | $605 / Sq Ft |
Similar Homes in Arlington, VA
Source: Bright MLS
MLS Number: VAAR2054438
APN: 13-032-031
- 606 N Frederick St
- 415 N Harrison St
- 5630 8th St N
- 5634 6th St N
- 824 N Edison St
- 865 N Jefferson St
- 401 N Frederick St
- 621 N Kensington St
- 714 N Kensington St
- 809 N Abingdon St
- 101 N Greenbrier St
- 1012 N George Mason Dr
- 866 N Abingdon St
- 5100 1st St N
- 4810 3rd St N
- 5915 5th Rd N
- 746 N Vermont St Unit 1
- 5206 12th St N
- 4417 7th St N
- 4631 2nd St N
