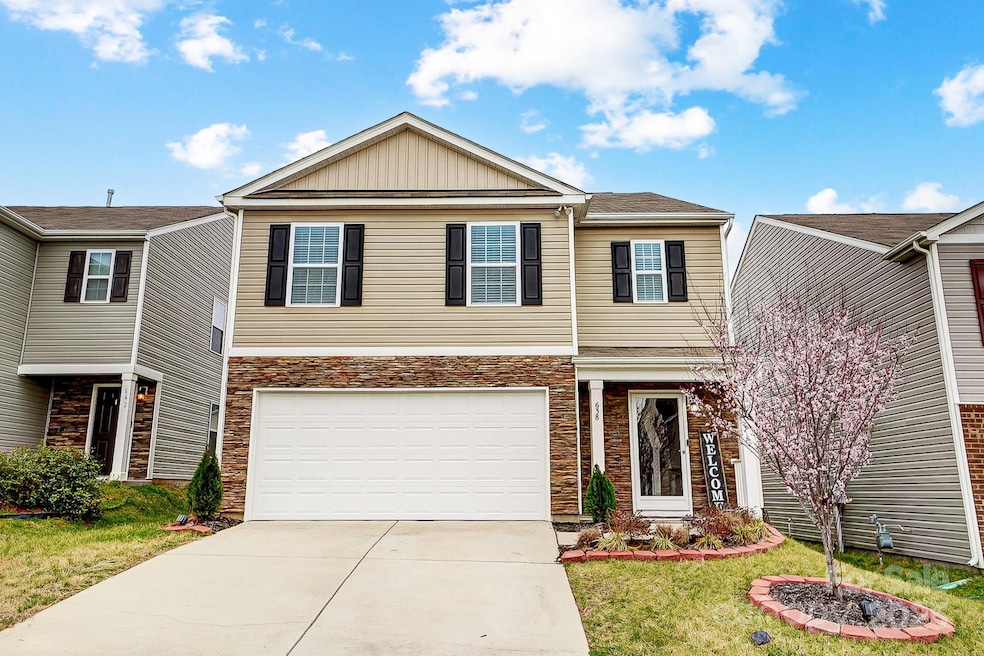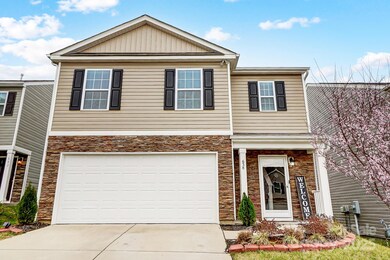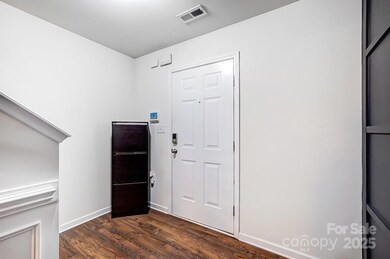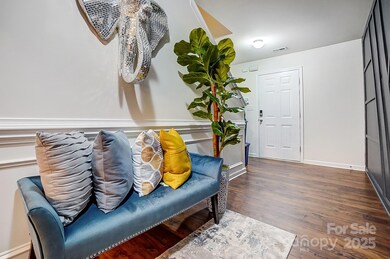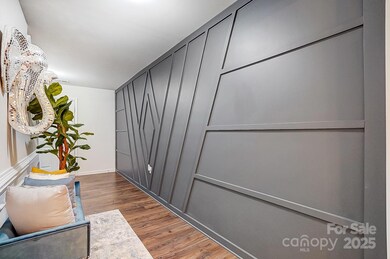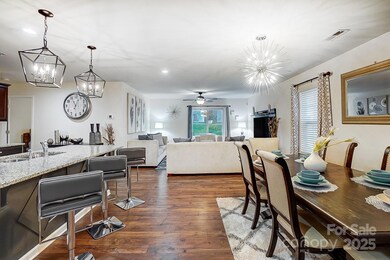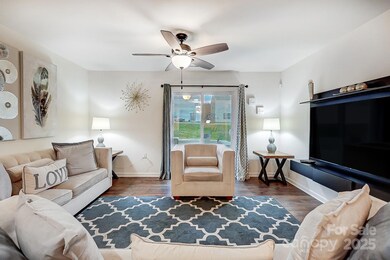
638 Nannyberry Ln Concord, NC 28025
Highlights
- Open Floorplan
- Wood Flooring
- 2 Car Attached Garage
- Transitional Architecture
- Front Porch
- Walk-In Closet
About This Home
As of April 2025Walk into this large single-owner home and feel the pride of ownership that can be yours! You're greeted by a stunning custom-designed feature wall in the entry. The expansive open-concept living area with vinyl wood flooring allows for effortless flow between the living room, dining area, and kitchen, creating a bright and welcoming atmosphere. The Gourmet Kitchen features stainless appliances, ample cabinetry, pantry & large island-perfect for meal prep or casual dining. A perfect balance of space and comfort with 1 BR & Full Bath conveniently located on the main floor, ideal for guests or multi-generational living. Upstairs has a loft, 4 generous bedrooms, including a luxurious Primary w/en-suite bath & walk-in closet, great Laundry room. Enjoy outdoor living in the backyard w/ large paver patio w/stone wall, perfect for relaxation and entertaining! Your dream home offers the perfect combination of luxury and practicality for well under $400k in convenient Concord location.
Last Agent to Sell the Property
Homes With Cachet LLC Brokerage Email: Julie@JulieTache.com License #210325
Home Details
Home Type
- Single Family
Est. Annual Taxes
- $3,638
Year Built
- Built in 2019
Lot Details
- Lot Dimensions are 40 x 124
- Property is zoned R-CO
HOA Fees
- $27 Monthly HOA Fees
Parking
- 2 Car Attached Garage
- Front Facing Garage
- Garage Door Opener
- Driveway
Home Design
- Transitional Architecture
- Slab Foundation
- Vinyl Siding
- Stone Veneer
Interior Spaces
- 2-Story Property
- Open Floorplan
- Wired For Data
- Insulated Windows
- Window Treatments
- Pull Down Stairs to Attic
- Home Security System
- Washer and Electric Dryer Hookup
Kitchen
- Self-Cleaning Oven
- Electric Range
- Microwave
- Plumbed For Ice Maker
- Dishwasher
- Kitchen Island
- Disposal
Flooring
- Wood
- Vinyl
Bedrooms and Bathrooms
- Walk-In Closet
- 3 Full Bathrooms
- Garden Bath
Outdoor Features
- Patio
- Front Porch
Schools
- Rocky River Elementary School
- J.N. Fries Middle School
- Central Cabarrus High School
Utilities
- Central Air
- Heat Pump System
- Electric Water Heater
- Cable TV Available
Community Details
- Cams Association, Phone Number (704) 731-5560
- Built by DR Horton
- Hallstead Subdivision
- Mandatory home owners association
Listing and Financial Details
- Assessor Parcel Number 5539-20-3262-0000
Map
Home Values in the Area
Average Home Value in this Area
Property History
| Date | Event | Price | Change | Sq Ft Price |
|---|---|---|---|---|
| 04/09/2025 04/09/25 | Sold | $375,000 | 0.0% | $153 / Sq Ft |
| 03/16/2025 03/16/25 | Pending | -- | -- | -- |
| 03/12/2025 03/12/25 | For Sale | $375,000 | -- | $153 / Sq Ft |
Tax History
| Year | Tax Paid | Tax Assessment Tax Assessment Total Assessment is a certain percentage of the fair market value that is determined by local assessors to be the total taxable value of land and additions on the property. | Land | Improvement |
|---|---|---|---|---|
| 2024 | $3,638 | $365,300 | $70,000 | $295,300 |
| 2023 | $2,922 | $239,490 | $45,000 | $194,490 |
| 2022 | $2,922 | $239,490 | $45,000 | $194,490 |
| 2021 | $2,922 | $239,490 | $45,000 | $194,490 |
| 2020 | $2,922 | $239,490 | $45,000 | $194,490 |
| 2019 | $244 | $20,000 | $20,000 | $0 |
Mortgage History
| Date | Status | Loan Amount | Loan Type |
|---|---|---|---|
| Open | $368,207 | New Conventional | |
| Closed | $368,207 | New Conventional | |
| Previous Owner | $80,000 | New Conventional | |
| Previous Owner | $225,150 | New Conventional |
Deed History
| Date | Type | Sale Price | Title Company |
|---|---|---|---|
| Warranty Deed | $375,000 | None Listed On Document | |
| Warranty Deed | $375,000 | None Listed On Document | |
| Special Warranty Deed | $237,000 | None Available |
Similar Homes in Concord, NC
Source: Canopy MLS (Canopy Realtor® Association)
MLS Number: 4232806
APN: 5539-20-3262-0000
- 642 Nannyberry Ln
- 649 Shellbark Dr
- 773 Sir Raleigh Dr
- 4200 Long Arrow Dr
- 4152 Broadstairs Dr SW
- 851 Littleton Dr
- 244 Aershire Ct
- 4285 Dc Dr
- 1015 Castle Rock Ct
- 391 Morning Dew Dr
- 178 Woodland Dr SW
- 1169 Hollis Cir SW
- 4816 Zion Church Rd
- 3560 Us Highway 601 S
- 3030 Talledaga Ln SW
- 6175 U S 601
- 4361 U S 601
- 3970 U S 601
- 0 Hwy 601 Hwy Unit 3073112
- 5140 Hildreth Ct
