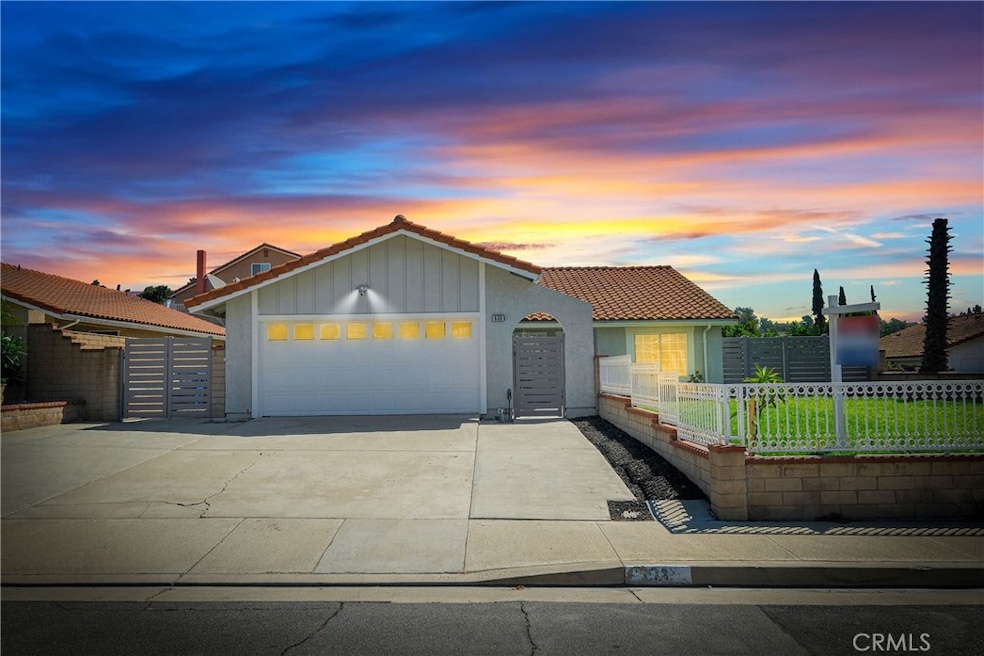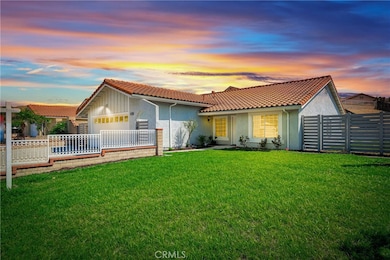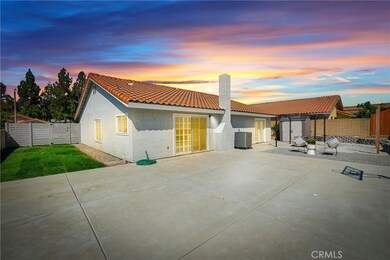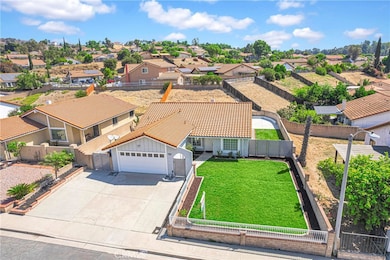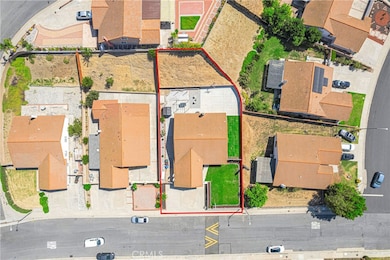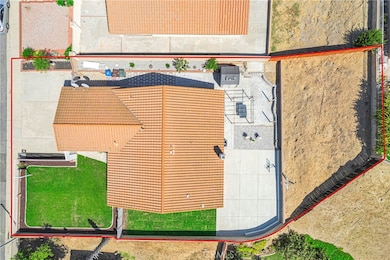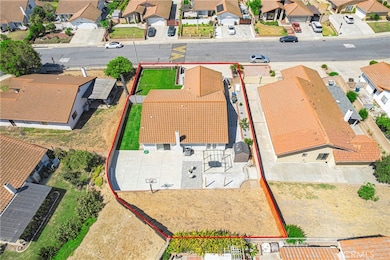
638 Tuolumne Dr Walnut, CA 91789
Highlights
- Updated Kitchen
- Cathedral Ceiling
- Granite Countertops
- Stanley G. Oswalt Academy Rated A-
- Main Floor Bedroom
- No HOA
About This Home
As of September 2024Welcome to this stunning single-story, upgraded turnkey home located in the highly desirable area of Walnut. This residence offers 4 bedrooms and 2 baths, featuring an open floor plan that creates a bright and airy living space. The living room boasts a high vaulted ceiling, enhancing the sense of spaciousness. Adjacent to the living room is a dining area, perfect for hosting family gatherings and dinner parties. The upgraded kitchen features white cabinets, granite countertops, a tiled backsplash, and stainless steel appliances. It opens to a cozy family room complete with a fireplace and a sliding door that provides easy access to the backyard. The spacious master bedroom includes a walk-in closet and French doors that lead to the backyard, offering a peaceful retreat. Three additional bedrooms and a full bathroom complete the living area, providing ample space for family or guests. The beautifully landscaped front and backyards include grassy areas, flower planters, and seating spaces. The expansive front, back, and side yards offer potential for extending the living space or adding a pool. The upgrades include the kitchen, bathrooms, flooring, AC system, water softener, drinking water filter, and more. This home is within walking distance of the award-winning Stanley G. Oswalt Academy (K-8) and is conveniently located near supermarkets, parks, the library, and major freeways. Don’t miss the chance to see this exceptional home—it won’t last long!
Last Agent to Sell the Property
RE/MAX 2000 REALTY Brokerage Phone: 626-731-4600 License #01873310

Last Buyer's Agent
ALVIN LY
PARTNER Real Estate License #02139771

Home Details
Home Type
- Single Family
Est. Annual Taxes
- $9,712
Year Built
- Built in 1983
Lot Details
- 9,706 Sq Ft Lot
- Wrought Iron Fence
- Block Wall Fence
- Front Yard
- Property is zoned WARPD148002.5U
Parking
- 2 Car Attached Garage
Home Design
- Spanish Tile Roof
Interior Spaces
- 1,643 Sq Ft Home
- 1-Story Property
- Cathedral Ceiling
- Recessed Lighting
- Family Room with Fireplace
- Living Room
- Dining Room
- Laminate Flooring
Kitchen
- Updated Kitchen
- Gas Cooktop
- Range Hood
- Dishwasher
- Granite Countertops
- Disposal
Bedrooms and Bathrooms
- 4 Main Level Bedrooms
- Remodeled Bathroom
- 2 Full Bathrooms
- Bathtub with Shower
- Walk-in Shower
- Exhaust Fan In Bathroom
Laundry
- Laundry Room
- Laundry in Garage
- Gas Dryer Hookup
Outdoor Features
- Exterior Lighting
- Rain Gutters
Location
- Suburban Location
Schools
- Nogales High School
Utilities
- Central Heating and Cooling System
- Natural Gas Connected
Community Details
- No Home Owners Association
Listing and Financial Details
- Tax Lot 33
- Tax Tract Number 39517
- Assessor Parcel Number 8735037016
- $957 per year additional tax assessments
Map
Home Values in the Area
Average Home Value in this Area
Property History
| Date | Event | Price | Change | Sq Ft Price |
|---|---|---|---|---|
| 09/17/2024 09/17/24 | Sold | $997,000 | -0.3% | $607 / Sq Ft |
| 08/23/2024 08/23/24 | Pending | -- | -- | -- |
| 08/05/2024 08/05/24 | For Sale | $999,999 | +42.9% | $609 / Sq Ft |
| 09/16/2020 09/16/20 | Sold | $700,000 | 0.0% | $426 / Sq Ft |
| 08/13/2020 08/13/20 | Pending | -- | -- | -- |
| 08/07/2020 08/07/20 | Price Changed | $700,000 | -4.1% | $426 / Sq Ft |
| 07/24/2020 07/24/20 | For Sale | $729,888 | -- | $444 / Sq Ft |
Tax History
| Year | Tax Paid | Tax Assessment Tax Assessment Total Assessment is a certain percentage of the fair market value that is determined by local assessors to be the total taxable value of land and additions on the property. | Land | Improvement |
|---|---|---|---|---|
| 2024 | $9,712 | $742,845 | $594,276 | $148,569 |
| 2023 | $9,389 | $728,280 | $582,624 | $145,656 |
| 2022 | $9,193 | $714,000 | $571,200 | $142,800 |
| 2021 | $9,050 | $700,000 | $560,000 | $140,000 |
| 2020 | $5,043 | $363,309 | $158,510 | $204,799 |
| 2019 | $4,961 | $356,186 | $155,402 | $200,784 |
| 2018 | $4,707 | $349,203 | $152,355 | $196,848 |
| 2017 | $4,620 | $342,357 | $149,368 | $192,989 |
| 2016 | $4,534 | $335,645 | $146,440 | $189,205 |
| 2015 | $4,465 | $330,604 | $144,241 | $186,363 |
| 2014 | $4,460 | $324,129 | $141,416 | $182,713 |
Mortgage History
| Date | Status | Loan Amount | Loan Type |
|---|---|---|---|
| Open | $797,600 | New Conventional | |
| Previous Owner | $814,000 | Construction | |
| Previous Owner | $687,321 | FHA | |
| Previous Owner | $512,000 | Purchase Money Mortgage | |
| Previous Owner | $75,000 | Stand Alone Second | |
| Previous Owner | $258,750 | Unknown | |
| Previous Owner | $75,000 | Unknown | |
| Previous Owner | $72,889 | Stand Alone Second |
Deed History
| Date | Type | Sale Price | Title Company |
|---|---|---|---|
| Grant Deed | -- | Pacific Coast Title | |
| Grant Deed | -- | Pacific Coast Title | |
| Grant Deed | $997,000 | Pacific Coast Title | |
| Grant Deed | $700,000 | Fidelity National Title Co | |
| Interfamily Deed Transfer | -- | Alliance Title Company | |
| Grant Deed | -- | Alliance Title Company | |
| Interfamily Deed Transfer | -- | -- | |
| Interfamily Deed Transfer | -- | -- |
Similar Homes in the area
Source: California Regional Multiple Listing Service (CRMLS)
MLS Number: CV24145373
APN: 8735-037-016
- 19019 Garnet Way
- 802 Francesca Dr
- 2448 E Belinda St
- 772 Francesca Dr
- 806 Francesca Dr
- 19000 Shakespeare Dr
- 3103 Faith St
- 707 Marylie Ln
- 19339 Branding Iron Rd
- 2220 Calle Parral
- 738 Colusa Dr
- 355 Beverly Dr
- 19207 Amber Valley Dr
- 18675 Renault St
- 8590 Toyon St
- 8590 Toyon St
- 8590 Toyon St
- 3105 Greenleaf Ct
- 318 Lochmere Ave
- 2052 Thomas Place
