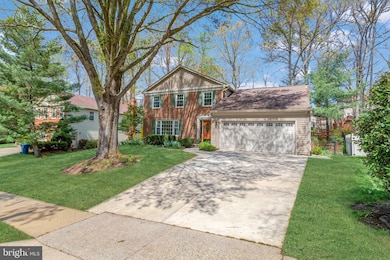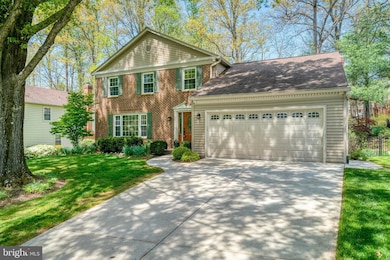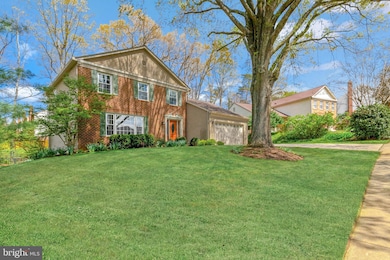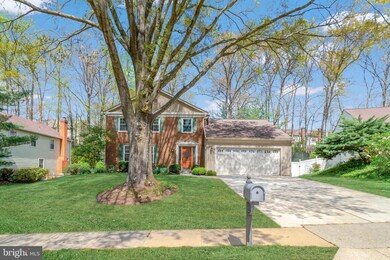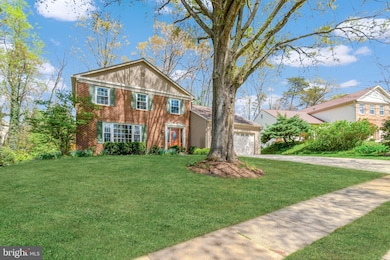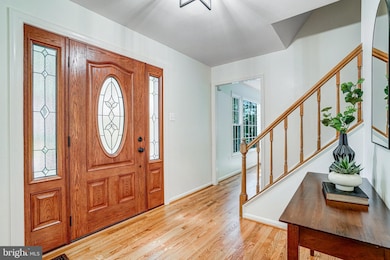
6380 Phillip Ct Springfield, VA 22152
Estimated payment $5,927/month
Highlights
- Popular Property
- Colonial Architecture
- Traditional Floor Plan
- Rolling Valley Elementary School Rated A-
- Deck
- Backs to Trees or Woods
About This Home
Welcome to your dream home! This charming Colonial-style residence, built in 1980, offers an incredible blend of classic elegance and upgraded finishes. Nestled on a beautifully landscaped 0.21-acre property, this home is designed to provide a warm and inviting atmosphere for all who enter. As you step inside, you’ll be greeted by a spacious and thoughtfully designed interior that features five generous bedrooms and three and a half bathrooms. The traditional floor plan flows seamlessly, making it ideal for both everyday living and entertaining. The heart of the home is the cozy family room that opens up to the kitchen, creating a perfect space for gatherings. The gourmet kitchen is a chef's delight, complete with ample counter space, and modern stainless appliances ensuring that meal preparation is both enjoyable and efficient. Natural light pours in through the windows, enhanced by tasteful window treatments that add a touch of elegance. Gather around the inviting fireplace in the living area, perfect for cozy evenings spent with loved ones.Step outside onto the expansive deck, where you can enjoy your morning coffee or host summer barbecues in your private backyard that backs to lush trees, providing a tranquil escape from the hustle and bustle of daily life. Beautifully landscaped surroundings create a picturesque setting for relaxation and play, and just across the street, you'll find an entrance to Hidden Pond—offering easy access to nature trails and peaceful outdoor adventures. Parking is a breeze with an attached garage that accommodates two vehicles, along with additional driveway space for guests. With no association fees and no community restrictions, you have the freedom to personalize your space as you see fit. Don’t miss the opportunity to make this beautiful home your own. Schedule a showing today and experience the warmth and charm that awaits you!
Open House Schedule
-
Sunday, April 27, 202512:00 to 2:00 pm4/27/2025 12:00:00 PM +00:004/27/2025 2:00:00 PM +00:00Bring in your buyers!Add to Calendar
Home Details
Home Type
- Single Family
Est. Annual Taxes
- $9,840
Year Built
- Built in 1980
Lot Details
- 9,025 Sq Ft Lot
- Landscaped
- Backs to Trees or Woods
Parking
- 2 Car Attached Garage
- 2 Driveway Spaces
- Front Facing Garage
Home Design
- Colonial Architecture
- Brick Exterior Construction
- Permanent Foundation
Interior Spaces
- Property has 3 Levels
- Traditional Floor Plan
- 1 Fireplace
- Screen For Fireplace
- Window Treatments
- Family Room Off Kitchen
- Dining Area
Kitchen
- Eat-In Country Kitchen
- Electric Oven or Range
- Range Hood
- Dishwasher
- Disposal
Bedrooms and Bathrooms
- En-Suite Bathroom
Finished Basement
- Basement Fills Entire Space Under The House
- Connecting Stairway
- Basement Windows
Outdoor Features
- Deck
Schools
- Rolling Valley Elementary School
- West Springfield High School
Utilities
- Forced Air Heating and Cooling System
- Heat Pump System
- Vented Exhaust Fan
- Natural Gas Water Heater
Community Details
- No Home Owners Association
- Kenwood Oaks Subdivision
Listing and Financial Details
- Assessor Parcel Number 0891 14 0086
Map
Home Values in the Area
Average Home Value in this Area
Tax History
| Year | Tax Paid | Tax Assessment Tax Assessment Total Assessment is a certain percentage of the fair market value that is determined by local assessors to be the total taxable value of land and additions on the property. | Land | Improvement |
|---|---|---|---|---|
| 2024 | $9,840 | $849,380 | $310,000 | $539,380 |
| 2023 | $8,025 | $711,120 | $260,000 | $451,120 |
| 2022 | $7,738 | $676,730 | $240,000 | $436,730 |
| 2021 | $7,255 | $618,210 | $215,000 | $403,210 |
| 2020 | $7,245 | $612,190 | $215,000 | $397,190 |
| 2019 | $7,005 | $591,910 | $210,000 | $381,910 |
| 2018 | $6,724 | $584,700 | $210,000 | $374,700 |
| 2017 | $6,547 | $563,870 | $200,000 | $363,870 |
| 2016 | $6,451 | $556,810 | $200,000 | $356,810 |
| 2015 | $6,163 | $552,200 | $199,000 | $353,200 |
| 2014 | $6,149 | $552,200 | $199,000 | $353,200 |
Property History
| Date | Event | Price | Change | Sq Ft Price |
|---|---|---|---|---|
| 04/24/2025 04/24/25 | For Sale | $915,000 | -- | $308 / Sq Ft |
Deed History
| Date | Type | Sale Price | Title Company |
|---|---|---|---|
| Deed | -- | -- | |
| Deed | $235,000 | -- |
Mortgage History
| Date | Status | Loan Amount | Loan Type |
|---|---|---|---|
| Previous Owner | $200,000 | New Conventional | |
| Previous Owner | $188,000 | No Value Available |
Similar Homes in Springfield, VA
Source: Bright MLS
MLS Number: VAFX2171220
APN: 0891-14-0086
- 8324 Kenwood Ave
- 8315 Greeley Blvd
- 8603 Burling Wood Dr
- 6602 Greenview Ln
- 8649 Hillside Manor Dr
- 6709 Greenview Ln
- 8527 Etta Dr
- 8212 Smithfield Ave
- 8703 Bridle Wood Dr
- 8108 Greeley Blvd
- 6606 Huntsman Blvd
- 6704 Emporia Ct
- 6614 Huntsman Blvd
- 8674 Center Rd Unit 1
- 8621 Etta Dr
- 7951 Jansen Dr
- 6465 Blarney Stone Ct
- 6921 Ashbury Dr
- 6072 Hollow Hill Ln
- 6078 Hollow Hill Ln

