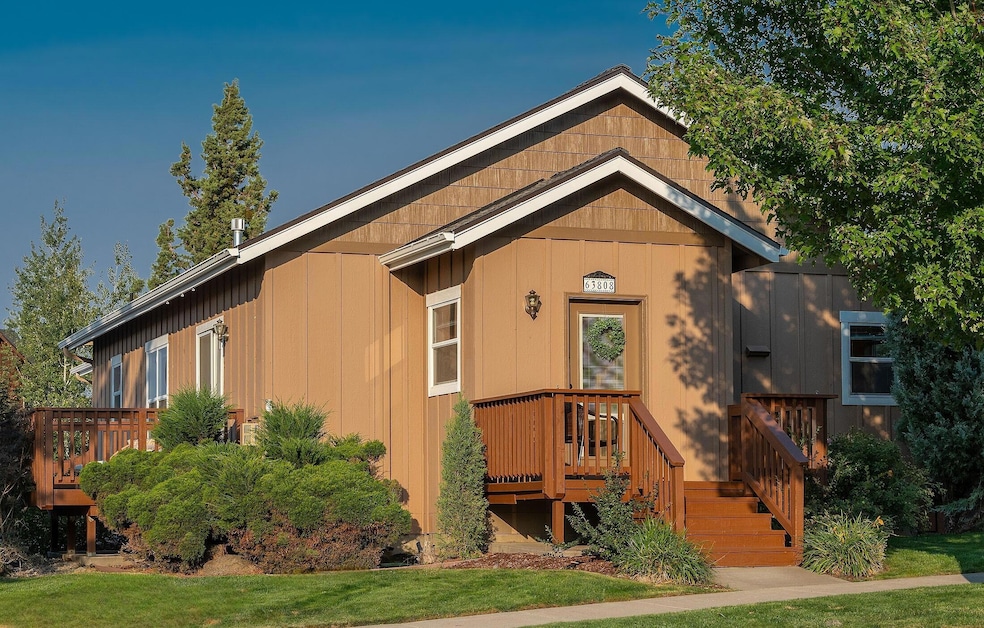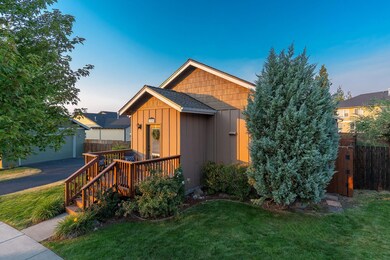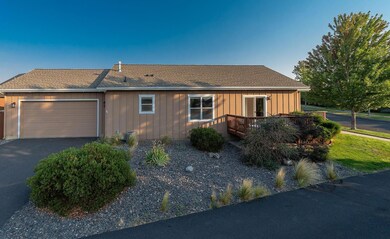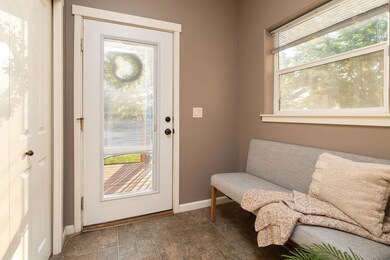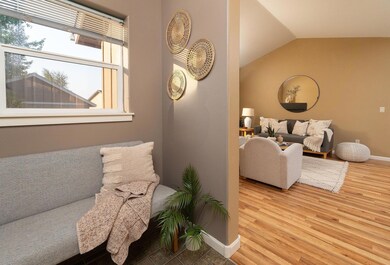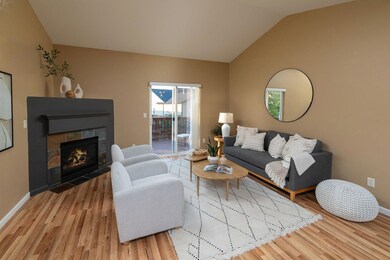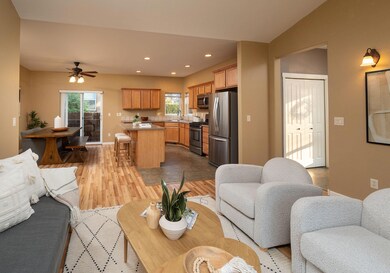
63808 Stanley Way Bend, OR 97701
Boyd Acres NeighborhoodHighlights
- No Units Above
- Deck
- Territorial View
- Open Floorplan
- Northwest Architecture
- 3-minute walk to Northpointe Park
About This Home
As of October 2024This charming 2-bedroom, 2-bathroom home provides single-level living with 1,133 sq. ft. of comfort and style on a .13-acre corner lot. Freshly painted on the exterior, the home features a spacious primary suite and an inviting open concept living space highlighted by vaulted ceilings and hardwood floors. Enjoy year-round comfort with forced air heating and central AC, along with a cozy gas fireplace for chilly evenings. The sunny kitchen has abundant counter space, stainless steel appliances, a large island and flows seamlessly into the dining area. Step outside to discover two decks and a fully fenced backyard with low maintenance landscaping ready for your personal touches. Additional highlights include a laundry room, and 2-car attached garage with storage. Located on Bend's northside, you will enjoy easy access to Highway 97, schools, and shopping. Whether looking for a primary residence, second home, or investment property this home has a lot to offer!
Home Details
Home Type
- Single Family
Est. Annual Taxes
- $2,966
Year Built
- Built in 2005
Lot Details
- 5,663 Sq Ft Lot
- No Common Walls
- No Units Located Below
- Fenced
- Level Lot
- Property is zoned RS, RS
HOA Fees
- $30 Monthly HOA Fees
Parking
- 2 Car Attached Garage
- Alley Access
- Garage Door Opener
- Driveway
- On-Street Parking
Property Views
- Territorial
- Neighborhood
Home Design
- Northwest Architecture
- Stem Wall Foundation
- Frame Construction
- Composition Roof
Interior Spaces
- 1,133 Sq Ft Home
- 1-Story Property
- Open Floorplan
- Vaulted Ceiling
- Ceiling Fan
- Gas Fireplace
- Double Pane Windows
- Vinyl Clad Windows
- Great Room with Fireplace
Kitchen
- Eat-In Kitchen
- Oven
- Range
- Microwave
- Dishwasher
- Kitchen Island
- Laminate Countertops
- Disposal
Flooring
- Carpet
- Vinyl
Bedrooms and Bathrooms
- 2 Bedrooms
- Walk-In Closet
- 2 Full Bathrooms
- Double Vanity
- Bathtub with Shower
Laundry
- Laundry Room
- Dryer
- Washer
Home Security
- Surveillance System
- Carbon Monoxide Detectors
- Fire and Smoke Detector
Outdoor Features
- Deck
Schools
- Lava Ridge Elementary School
- Sky View Middle School
Utilities
- Central Air
- Heating System Uses Natural Gas
- Natural Gas Connected
- Water Heater
- Phone Available
- Cable TV Available
Listing and Financial Details
- Tax Lot 70
- Assessor Parcel Number 246896
Community Details
Overview
- Northpointe Subdivision
Recreation
- Park
Map
Home Values in the Area
Average Home Value in this Area
Property History
| Date | Event | Price | Change | Sq Ft Price |
|---|---|---|---|---|
| 10/16/2024 10/16/24 | Sold | $475,000 | 0.0% | $419 / Sq Ft |
| 09/08/2024 09/08/24 | Pending | -- | -- | -- |
| 09/06/2024 09/06/24 | For Sale | $475,000 | +5.6% | $419 / Sq Ft |
| 08/24/2021 08/24/21 | Sold | $450,000 | +2.3% | $397 / Sq Ft |
| 08/03/2021 08/03/21 | Pending | -- | -- | -- |
| 07/05/2021 07/05/21 | For Sale | $439,900 | +60.0% | $388 / Sq Ft |
| 07/28/2017 07/28/17 | Sold | $275,000 | 0.0% | $243 / Sq Ft |
| 06/23/2017 06/23/17 | Pending | -- | -- | -- |
| 06/02/2017 06/02/17 | For Sale | $275,000 | +26.7% | $243 / Sq Ft |
| 12/14/2015 12/14/15 | Sold | $217,000 | 0.0% | $192 / Sq Ft |
| 10/17/2015 10/17/15 | Pending | -- | -- | -- |
| 09/16/2015 09/16/15 | For Sale | $217,000 | -- | $192 / Sq Ft |
Tax History
| Year | Tax Paid | Tax Assessment Tax Assessment Total Assessment is a certain percentage of the fair market value that is determined by local assessors to be the total taxable value of land and additions on the property. | Land | Improvement |
|---|---|---|---|---|
| 2024 | $3,199 | $191,070 | -- | -- |
| 2023 | $2,966 | $185,510 | $0 | $0 |
| 2022 | $2,767 | $174,870 | $0 | $0 |
| 2021 | $2,771 | $169,780 | $0 | $0 |
| 2020 | $2,629 | $169,780 | $0 | $0 |
| 2019 | $2,556 | $164,840 | $0 | $0 |
| 2018 | $2,484 | $160,040 | $0 | $0 |
| 2017 | $2,411 | $155,380 | $0 | $0 |
| 2016 | $2,299 | $150,860 | $0 | $0 |
| 2015 | $2,236 | $146,470 | $0 | $0 |
| 2014 | $2,170 | $142,210 | $0 | $0 |
Mortgage History
| Date | Status | Loan Amount | Loan Type |
|---|---|---|---|
| Open | $389,500 | New Conventional | |
| Previous Owner | $260,500 | New Conventional | |
| Previous Owner | $261,250 | New Conventional | |
| Previous Owner | $117,000 | New Conventional | |
| Previous Owner | $300,000 | Stand Alone Second | |
| Previous Owner | $70,500 | New Conventional |
Deed History
| Date | Type | Sale Price | Title Company |
|---|---|---|---|
| Warranty Deed | $475,000 | First American Title | |
| Warranty Deed | $450,000 | First American Title | |
| Warranty Deed | $275,000 | First American Title | |
| Warranty Deed | $217,000 | Western Title & Escrow | |
| Corporate Deed | $94,000 | Deschutes County Title Co | |
| Interfamily Deed Transfer | -- | None Available | |
| Warranty Deed | $174,720 | First Amer Title Ins Co Or |
Similar Homes in Bend, OR
Source: Southern Oregon MLS
MLS Number: 220189434
APN: 246896
- 63841 Hunters Cir
- 20702 Beaumont Dr
- 20779 Beaumont Dr
- 63873 Hunters Cir
- 63741 Cascade Village Dr Unit 78
- 20756 Legacy Place Unit 68
- 63790 Ranch Village Dr Unit 14
- 20777 My Longest Way Unit 48
- 20766 My Longest Way Unit 51
- 20773 My Longest Way Unit 47
- 20761 My Longest Way Unit 44
- 20753 My Longest Way Unit 42
- 63742 Pavillion Place Unit 64
- 20762 My Longest Way Unit 52
- 20745 My Longest Way Unit 40
- 20738 Valentine St Unit 3
- 63676 Ranch Village Dr
- 63610 Brahma Ct N
- 20960 Royal Oak Cir
- 64100 N Highway 97 Unit 31
