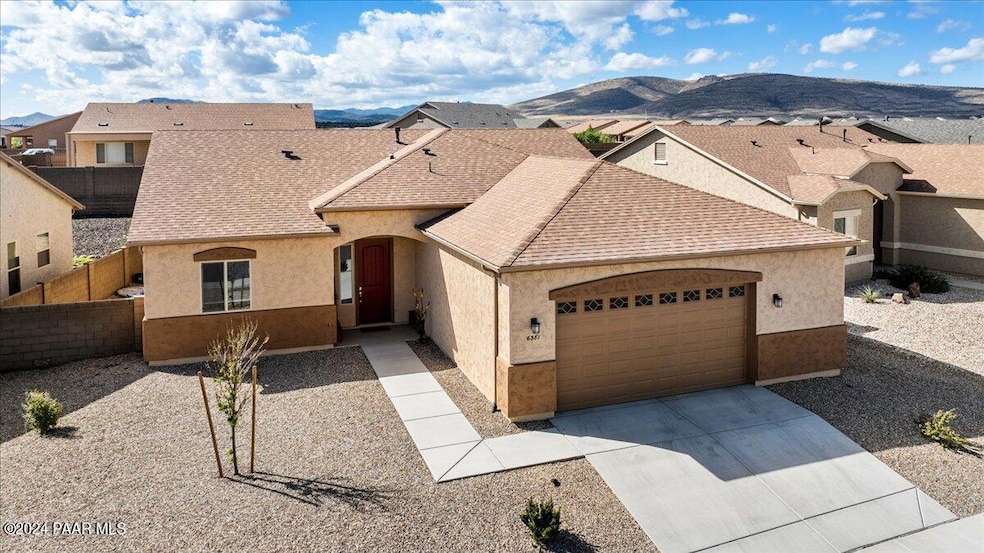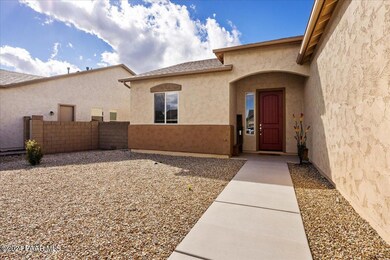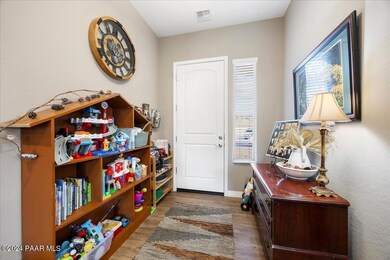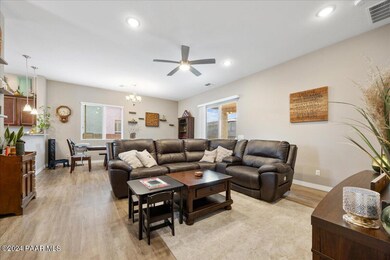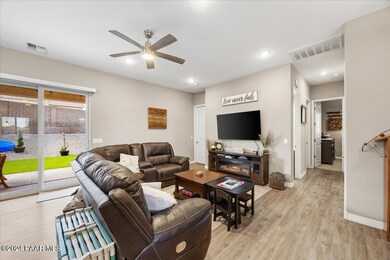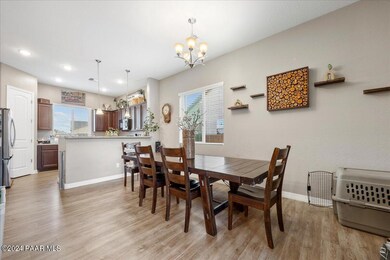
6381 E Beckett Trail Prescott Valley, AZ 86314
Granville NeighborhoodHighlights
- City View
- Covered patio or porch
- Sink in Utility Room
- Contemporary Architecture
- Formal Dining Room
- Eat-In Kitchen
About This Home
As of February 2025Beautiful, bright & inviting! Featuring an open floor plan with a spacious living area, and well appointed kitchen including large pantry and plenty of counter space. You will be delighted by the generous sized primary bedroom and ensuite with dual vanities and a large walk in shower.2 more bedrooms and a bathroom are down the hall.Luxury vinyl flooring throughout with carpet in bedrooms only.Nice sized low maintenance private back yard with covered patio.Plenty of space in the Oversized 2.5 car garage. Enjoy all the Granville community has to offer including pools, gyms, parks and so much more. Backyard turf, all potted plants, yard art & hot tub NOT included. Refrigerator, washer & dryer shown in pictures are NOT included, will be replaced with appliances currently in garage.
Home Details
Home Type
- Single Family
Est. Annual Taxes
- $2,026
Year Built
- Built in 2020
Lot Details
- 7,986 Sq Ft Lot
- Back Yard Fenced
- Drip System Landscaping
- Level Lot
- Property is zoned R1L-10
HOA Fees
- $60 Monthly HOA Fees
Parking
- 2 Car Garage
- Garage Door Opener
- Driveway
Property Views
- City
- Mountain
Home Design
- Contemporary Architecture
- Block Foundation
- Slab Foundation
- Stem Wall Foundation
- Wood Frame Construction
- Composition Roof
- Stucco Exterior
Interior Spaces
- 1,475 Sq Ft Home
- 1-Story Property
- Ceiling height of 9 feet or more
- Ceiling Fan
- Double Pane Windows
- Vinyl Clad Windows
- Blinds
- Window Screens
- Formal Dining Room
- Sink in Utility Room
- Fire and Smoke Detector
Kitchen
- Eat-In Kitchen
- Oven
- Gas Range
- Microwave
- Dishwasher
- Laminate Countertops
- Disposal
Flooring
- Carpet
- Vinyl
Bedrooms and Bathrooms
- 3 Bedrooms
- Walk-In Closet
Laundry
- Laundry Room
- Dryer
- Washer
Utilities
- Forced Air Heating and Cooling System
- Heating System Uses Natural Gas
- Underground Utilities
- Electricity To Lot Line
- Cable TV Available
Additional Features
- Level Entry For Accessibility
- Covered patio or porch
Community Details
- Association Phone (928) 771-1225
- Granville Subdivision
Listing and Financial Details
- Assessor Parcel Number 292
Map
Home Values in the Area
Average Home Value in this Area
Property History
| Date | Event | Price | Change | Sq Ft Price |
|---|---|---|---|---|
| 02/28/2025 02/28/25 | Sold | $455,000 | -0.9% | $308 / Sq Ft |
| 01/21/2025 01/21/25 | Pending | -- | -- | -- |
| 11/16/2024 11/16/24 | Price Changed | $459,000 | -6.1% | $311 / Sq Ft |
| 10/24/2024 10/24/24 | Price Changed | $489,000 | -5.0% | $332 / Sq Ft |
| 09/24/2024 09/24/24 | For Sale | $514,900 | +11.9% | $349 / Sq Ft |
| 02/25/2022 02/25/22 | Sold | $460,000 | 0.0% | $312 / Sq Ft |
| 02/24/2022 02/24/22 | For Sale | $460,000 | +48.7% | $312 / Sq Ft |
| 11/11/2020 11/11/20 | Sold | $309,396 | 0.0% | $210 / Sq Ft |
| 10/12/2020 10/12/20 | Pending | -- | -- | -- |
| 08/06/2020 08/06/20 | For Sale | $309,396 | -- | $210 / Sq Ft |
Tax History
| Year | Tax Paid | Tax Assessment Tax Assessment Total Assessment is a certain percentage of the fair market value that is determined by local assessors to be the total taxable value of land and additions on the property. | Land | Improvement |
|---|---|---|---|---|
| 2024 | $2,026 | $40,216 | -- | -- |
| 2023 | $2,026 | $33,202 | $4,482 | $28,720 |
| 2022 | $1,993 | $26,281 | $2,750 | $23,531 |
| 2021 | $380 | $4,362 | $4,362 | $0 |
Mortgage History
| Date | Status | Loan Amount | Loan Type |
|---|---|---|---|
| Open | $306,000 | New Conventional | |
| Previous Owner | $247,516 | New Conventional |
Deed History
| Date | Type | Sale Price | Title Company |
|---|---|---|---|
| Warranty Deed | $455,000 | Yavapai Title Agency | |
| Warranty Deed | $460,000 | Pioneer Title | |
| Interfamily Deed Transfer | -- | Pioneer Title Agency | |
| Special Warranty Deed | $309,396 | Pioneer Title Agency | |
| Interfamily Deed Transfer | -- | Pioneer Title Agency |
Similar Homes in the area
Source: Prescott Area Association of REALTORS®
MLS Number: 1067699
APN: 103-70-292
- 6386 E Hickory Grove Ln
- 5524 N Brinson Ln
- 5532 N Brinson Ln
- 6317 E Beckett Trail
- 6314 E Beckett Trail
- 5646 N Brinson Ln
- 6573 E Beckett Trail
- 6223 E Livingston Loop
- 5234 N Elliot Ave
- 5278 N Elliot Ave
- 6560 E Sutton Trail
- 5662 N Bentley Ct
- 5783 N Elton Place
- 6135 E Livingston Loop
- 6506 E Brombil St
- 5158 N Bedford Way
- 6157 E Bower Ln
- 6186 E Bower Ln
- 6708 E Tenby Dr
- 6266 E Stafford St
