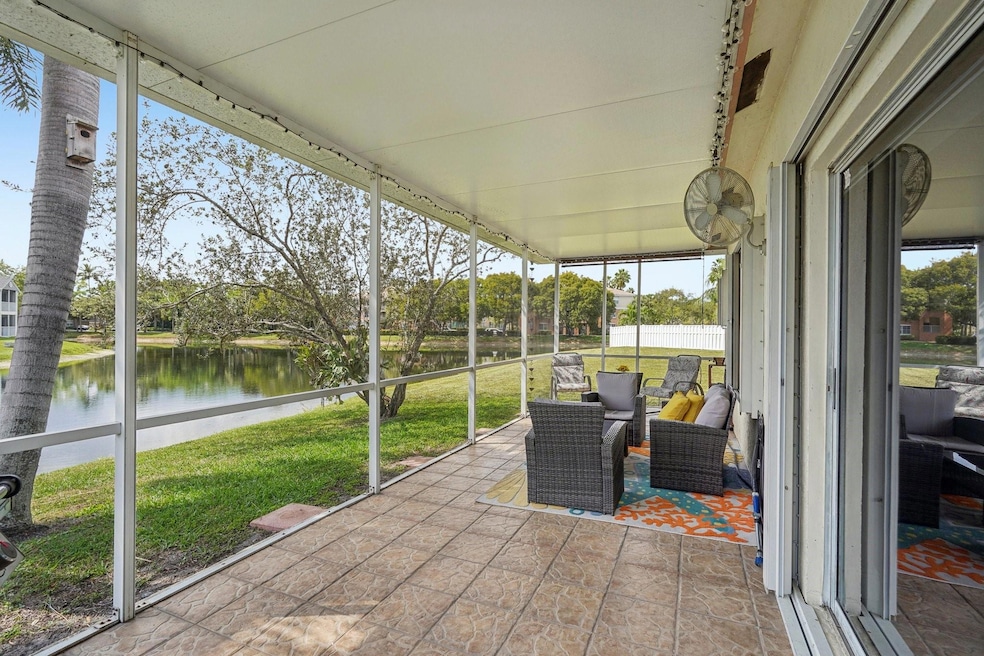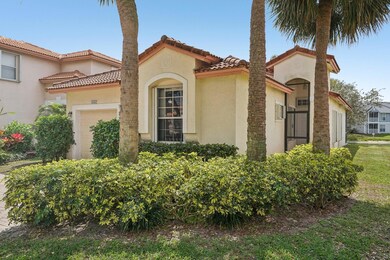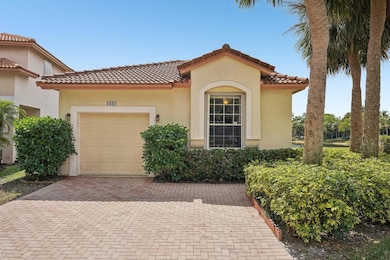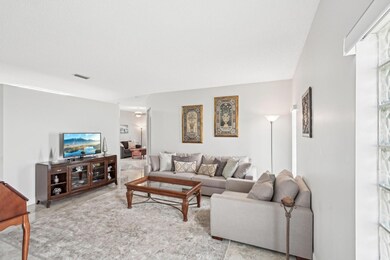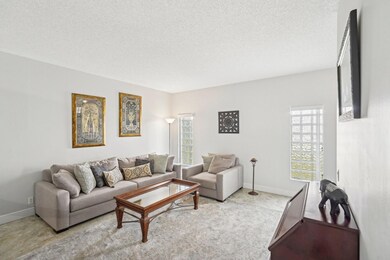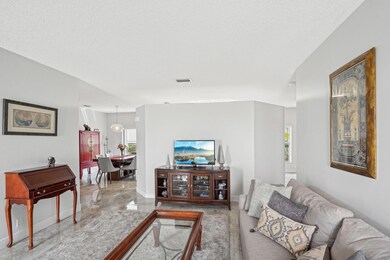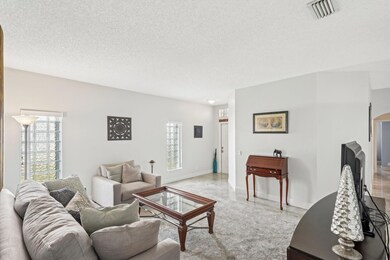
6382 NW 38th Dr Coral Springs, FL 33067
Turtle Run NeighborhoodEstimated payment $3,441/month
Highlights
- 55 Feet of Waterfront
- Gated Community
- High Ceiling
- Park Springs Elementary School Rated A-
- Sun or Florida Room
- Community Pool
About This Home
PRICED TO SELL NOW! Beautiful 3 beds/2 bath home in sought-after Harbor Island community of Turtle Run. This home offers spacious living area with living, dining & family room, large master bedroom with walk-in closet, vaulted ceiling, beautiful NATURAL LIGHT, large screened in PATIO with STUNNING PRIVATE WATER VIEWS. Notable upgrades include GORGEOUS 30 x 30 PORCELAIN TILE throughout, a NEW A/C SYSTEM(2024), REMODELED BATHROOMS, ACCORDION SHUTTERS FOR HURRICANE PROTECTION, FRESHLY PAINTED EXTERIOR, air-conditioned garage, new verticals (2022), reinsulated attic (2020), 6500-Watt Generator with breaker wired for emergency power, and much more. Over $50K in improvements! Close to highways, shopping, restaurants. Community offers security gate, pool, playground, and is pet friendly!
Home Details
Home Type
- Single Family
Est. Annual Taxes
- $4,782
Year Built
- Built in 1994
Lot Details
- 5,514 Sq Ft Lot
- 55 Feet of Waterfront
- Home fronts a canal
- North Facing Home
- Sprinkler System
- Property is zoned RM-20
HOA Fees
- $168 Monthly HOA Fees
Parking
- 1 Car Attached Garage
- Garage Door Opener
- Driveway
- On-Street Parking
Property Views
- Water
- Garden
Home Design
- Spanish Tile Roof
Interior Spaces
- 1,509 Sq Ft Home
- 1-Story Property
- High Ceiling
- Ceiling Fan
- Blinds
- Family Room
- Formal Dining Room
- Sun or Florida Room
- Screened Porch
Kitchen
- Breakfast Area or Nook
- Breakfast Bar
- Electric Range
- Microwave
- Dishwasher
- Disposal
Flooring
- Carpet
- Ceramic Tile
Bedrooms and Bathrooms
- 3 Main Level Bedrooms
- Split Bedroom Floorplan
- Walk-In Closet
- 2 Full Bathrooms
Laundry
- Laundry in Garage
- Dryer
- Washer
Home Security
- Security Gate
- Hurricane or Storm Shutters
Schools
- Park Springs Elementary School
- Forest Glen Middle School
- Coral Springs High School
Utilities
- Central Heating and Cooling System
- Electric Water Heater
- Cable TV Available
Listing and Financial Details
- Assessor Parcel Number 484113060180
- Seller Considering Concessions
Community Details
Overview
- Association fees include common area maintenance, recreation facilities, security
- Turtle Run Prcl N 1 Rep Subdivision
Recreation
- Community Playground
- Community Pool
Security
- Gated Community
Map
Home Values in the Area
Average Home Value in this Area
Tax History
| Year | Tax Paid | Tax Assessment Tax Assessment Total Assessment is a certain percentage of the fair market value that is determined by local assessors to be the total taxable value of land and additions on the property. | Land | Improvement |
|---|---|---|---|---|
| 2025 | $4,782 | $208,820 | -- | -- |
| 2024 | $4,619 | $202,940 | -- | -- |
| 2023 | $4,619 | $197,030 | $0 | $0 |
| 2022 | $4,403 | $191,300 | $0 | $0 |
| 2021 | $4,283 | $185,730 | $0 | $0 |
| 2020 | $4,158 | $183,170 | $0 | $0 |
| 2019 | $4,093 | $179,060 | $0 | $0 |
| 2018 | $3,903 | $175,730 | $0 | $0 |
| 2017 | $3,861 | $172,120 | $0 | $0 |
| 2016 | $3,767 | $172,630 | $0 | $0 |
| 2015 | $3,805 | $171,430 | $0 | $0 |
| 2014 | $3,770 | $170,070 | $0 | $0 |
| 2013 | -- | $225,930 | $49,640 | $176,290 |
Property History
| Date | Event | Price | Change | Sq Ft Price |
|---|---|---|---|---|
| 04/21/2025 04/21/25 | Price Changed | $515,000 | -2.8% | $341 / Sq Ft |
| 04/06/2025 04/06/25 | Price Changed | $530,000 | -1.7% | $351 / Sq Ft |
| 03/08/2025 03/08/25 | For Sale | $539,000 | +90.5% | $357 / Sq Ft |
| 05/04/2016 05/04/16 | Sold | $283,000 | -2.1% | $170 / Sq Ft |
| 04/04/2016 04/04/16 | Pending | -- | -- | -- |
| 03/15/2016 03/15/16 | For Sale | $289,000 | -- | $174 / Sq Ft |
Deed History
| Date | Type | Sale Price | Title Company |
|---|---|---|---|
| Interfamily Deed Transfer | -- | None Available | |
| Warranty Deed | -- | Advantage Title Inc | |
| Warranty Deed | $283,000 | Advantage Title Inc | |
| Interfamily Deed Transfer | -- | Attorney | |
| Warranty Deed | $223,000 | Preferred Title Of Florida | |
| Deed | $124,000 | -- |
Mortgage History
| Date | Status | Loan Amount | Loan Type |
|---|---|---|---|
| Open | $268,850 | New Conventional | |
| Previous Owner | $322,500 | Reverse Mortgage Home Equity Conversion Mortgage | |
| Previous Owner | $250,000 | Credit Line Revolving |
Similar Homes in Coral Springs, FL
Source: BeachesMLS (Greater Fort Lauderdale)
MLS Number: F10488951
APN: 48-41-13-06-0180
- 6382 NW 38th Dr
- 3954 NW 63rd Terrace
- 6244 NW 38th Dr
- 6255 NW 38th Dr
- 4056 NW 62nd Ln
- 6528 W Sample Rd Unit 6528
- 6662 W Sample Rd Unit B
- 6776 W Sample Rd Unit B
- 6328 W Sample Rd Unit 6328
- 4185 NW 65th Ave
- 6452 W Sample Rd Unit B
- 6336 W Sample Rd Unit B
- 4300 NW 63rd Ave
- 6508 W Sample Rd Unit 6508
- 6440 W Sample Rd Unit B
- 6568 W Sample Rd
- 4004 NW 61st Terrace
- 6492 W Sample Rd Unit B
- 6722 W Sample Rd
- 6463 Amberjack Terrace
